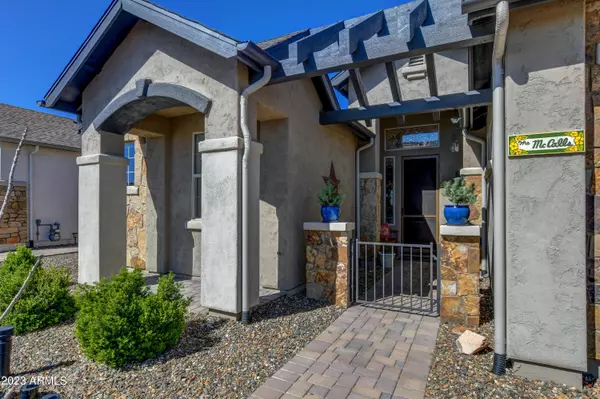$725,000
$725,000
For more information regarding the value of a property, please contact us for a free consultation.
5392 Climbing Rock Trail Prescott, AZ 86301
2 Beds
2 Baths
1,863 SqFt
Key Details
Sold Price $725,000
Property Type Single Family Home
Sub Type Single Family - Detached
Listing Status Sold
Purchase Type For Sale
Square Footage 1,863 sqft
Price per Sqft $389
Subdivision Granite Dells Estates
MLS Listing ID 6543748
Sold Date 06/01/23
Style Contemporary
Bedrooms 2
HOA Fees $54/ann
HOA Y/N Yes
Originating Board Arizona Regional Multiple Listing Service (ARMLS)
Year Built 2016
Annual Tax Amount $1,591
Tax Year 2022
Lot Size 6,969 Sqft
Acres 0.16
Property Description
Highly sought after private location with beautiful panoramic views in Granite Dells Estates. This Mandalay built home with over $50,000 in upgrades, Morning Sky floor plan boasts two bedrooms (each with a private bath with granite counter tops & custom tile shower) plus den and additional powder room and a large laundry with wash sink and cabinetry. Cambria Quartz kitchen island & quartz counters with Dal Tile backsplash, 5 burner gas cooktop plus convection oven & microwave and soft close cabinetry drawers. Enjoy the bright airy great room with beamed ceiling and floor to ceiling tile fireplace w/hearth, 12 ft. sliding glass doors in great room, open to large covered extended paver patio with expansive views of the Granite Dells and Granite Mountain. Professionally landscaped private backyard has a water feature, plus extensive use of paver walkways and stone accents on the exterior of home. This home offers a 3 car tandem garage with charging station, tankless water heater, security screen door with leaded glass transom and daylight window at the front door. HRV heat recovery ventilator system and recently replaced roof.
Location
State AZ
County Yavapai
Community Granite Dells Estates
Direction HWY 89 to Granite Dells Parkway to RIGHT on Dells Ranch Rd, to Climbing Rock Trail to home on LEFT. Last home on the left at the end of the street. No sign.
Rooms
Other Rooms Great Room
Master Bedroom Split
Den/Bedroom Plus 3
Ensuite Laundry Wshr/Dry HookUp Only
Separate Den/Office Y
Interior
Interior Features 9+ Flat Ceilings, Kitchen Island, Pantry, 2 Master Baths, Full Bth Master Bdrm, Granite Counters
Laundry Location Wshr/Dry HookUp Only
Heating Natural Gas, Ceiling
Cooling Refrigeration, Ceiling Fan(s)
Flooring Carpet, Tile, Wood
Fireplaces Type 1 Fireplace, Family Room, Gas
Fireplace Yes
Window Features Vinyl Frame,Double Pane Windows
SPA None
Laundry Wshr/Dry HookUp Only
Exterior
Exterior Feature Patio
Garage Electric Vehicle Charging Station(s)
Garage Spaces 3.0
Garage Description 3.0
Fence Block
Pool None
Community Features Pickleball Court(s), Community Pool, Clubhouse, Fitness Center
Utilities Available City Electric, City Gas, APS, Unisource
Waterfront No
View Mountain(s)
Roof Type Composition
Parking Type Electric Vehicle Charging Station(s)
Private Pool No
Building
Lot Description Sprinklers In Rear, Sprinklers In Front, Desert Back, Desert Front, Cul-De-Sac
Story 1
Builder Name Mandalay
Sewer Public Sewer
Water City Water
Architectural Style Contemporary
Structure Type Patio
Schools
Elementary Schools Other
Middle Schools Other
High Schools Other
School District Out Of Area
Others
HOA Name HOAMCO
HOA Fee Include Maintenance Grounds
Senior Community No
Tax ID 103-65-043
Ownership Fee Simple
Acceptable Financing Cash, Conventional
Horse Property N
Listing Terms Cash, Conventional
Financing Conventional
Read Less
Want to know what your home might be worth? Contact us for a FREE valuation!

Our team is ready to help you sell your home for the highest possible price ASAP

Copyright 2024 Arizona Regional Multiple Listing Service, Inc. All rights reserved.
Bought with Keller Williams Arizona Realty

Bob Nathan
Global Private Office Advisor & Associate Broker | License ID: BR006110000
GET MORE INFORMATION





