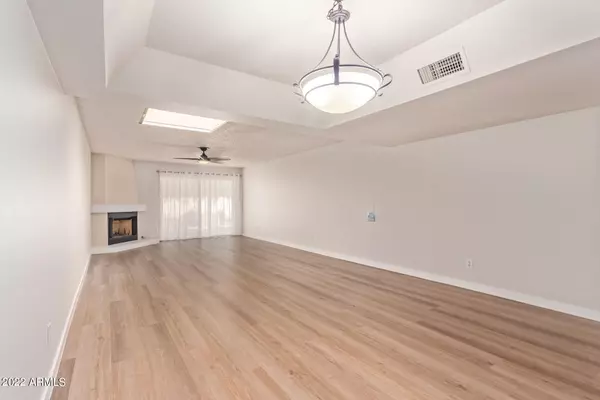$340,000
$350,000
2.9%For more information regarding the value of a property, please contact us for a free consultation.
10144 E MINNESOTA Avenue Sun Lakes, AZ 85248
2 Beds
2 Baths
1,458 SqFt
Key Details
Sold Price $340,000
Property Type Townhouse
Sub Type Townhouse
Listing Status Sold
Purchase Type For Sale
Square Footage 1,458 sqft
Price per Sqft $233
Subdivision Sun Lakes 19
MLS Listing ID 6492927
Sold Date 06/01/23
Style Santa Barbara/Tuscan
Bedrooms 2
HOA Fees $337/mo
HOA Y/N Yes
Originating Board Arizona Regional Multiple Listing Service (ARMLS)
Year Built 1984
Annual Tax Amount $1,566
Tax Year 2022
Lot Size 2,940 Sqft
Acres 0.07
Property Description
UPDATED & charming 2 bdrm, 2 bath SEA PINES model w/direct access to the kitchen. Brand NEW wood-look VINYL PLANK flooring thru/out, NEW CARPET, skylights, FRESH PAINT & a cozy fireplace. Kitchen has white cabinets, STAINLESS STEEL appliances, eat-in BREAKFAST RM & plenty of counter space for your cooking needs. Main bdrm has SEPARATE EXIT to back patio + ENSUITE bathroom w/ dual sinks & large mirrored closet doors. Washer, dryer, & built-in cabinets are included in the laundry room +spacious 2-car garage w/ STORAGE. Relax on your PRIVATE & SPACIOUS covered patio! Then enjoy all the AMENITIES of this 40 & over ACTIVE ADULT community w/multiple GOLF COURSES, pools, restaurants, PICKLEBALL, tennis, ACTIVITIES, events & more + NEW, STATE OF THE ART FITNESS CENTER included w/your HOA fees!
Location
State AZ
County Maricopa
Community Sun Lakes 19
Direction West on Riggs, South on Saddletree Dr. West on Minnesota to property on the Right **THIS IS A 40 & OVER ACTIVE ADULT COMMUNITY * even your kids can live here if they are at least 19 yrs old! ***
Rooms
Other Rooms Great Room
Den/Bedroom Plus 2
Separate Den/Office N
Interior
Interior Features 9+ Flat Ceilings, No Interior Steps, Pantry, 3/4 Bath Master Bdrm, Double Vanity, High Speed Internet
Heating Electric
Cooling Refrigeration, Ceiling Fan(s)
Flooring Carpet, Laminate, Tile
Fireplaces Type 1 Fireplace, Living Room
Fireplace Yes
Window Features Skylight(s)
SPA None
Exterior
Exterior Feature Covered Patio(s), Private Yard
Garage Dir Entry frm Garage, Electric Door Opener
Garage Spaces 2.0
Garage Description 2.0
Fence Block, Partial
Pool None
Community Features Community Spa Htd, Community Pool Htd, Lake Subdivision, Golf, Tennis Court(s), Racquetball, Biking/Walking Path, Clubhouse, Fitness Center
Utilities Available SRP
Amenities Available FHA Approved Prjct, Management, Rental OK (See Rmks), RV Parking, VA Approved Prjct
Waterfront No
Roof Type Built-Up
Parking Type Dir Entry frm Garage, Electric Door Opener
Private Pool No
Building
Lot Description Gravel/Stone Back, Grass Front
Story 1
Builder Name ROBSON COMMUNITIES
Sewer Private Sewer
Water Pvt Water Company
Architectural Style Santa Barbara/Tuscan
Structure Type Covered Patio(s),Private Yard
Schools
Elementary Schools Adult
Middle Schools Adult
High Schools Adult
School District Chandler Unified District
Others
HOA Name Premier Mgt Co
HOA Fee Include Maintenance Grounds,Roof Replacement,Maintenance Exterior
Senior Community Yes
Tax ID 303-66-501
Ownership Fee Simple
Acceptable Financing Cash, Conventional, FHA, VA Loan
Horse Property N
Listing Terms Cash, Conventional, FHA, VA Loan
Financing Conventional
Special Listing Condition Age Restricted (See Remarks)
Read Less
Want to know what your home might be worth? Contact us for a FREE valuation!

Our team is ready to help you sell your home for the highest possible price ASAP

Copyright 2024 Arizona Regional Multiple Listing Service, Inc. All rights reserved.
Bought with Realty ONE Group

Bob Nathan
Global Private Office Advisor & Associate Broker | License ID: BR006110000
GET MORE INFORMATION





