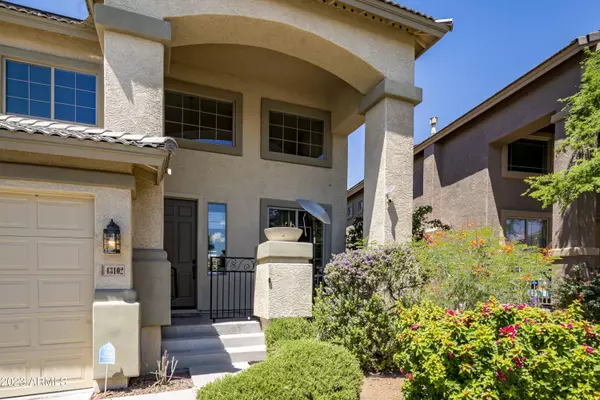$574,900
$574,900
For more information regarding the value of a property, please contact us for a free consultation.
43102 N 44TH Drive New River, AZ 85087
4 Beds
3 Baths
2,568 SqFt
Key Details
Sold Price $574,900
Property Type Single Family Home
Sub Type Single Family - Detached
Listing Status Sold
Purchase Type For Sale
Square Footage 2,568 sqft
Price per Sqft $223
Subdivision Anthem West
MLS Listing ID 6561833
Sold Date 06/12/23
Style Santa Barbara/Tuscan
Bedrooms 4
HOA Fees $84/qua
HOA Y/N Yes
Originating Board Arizona Regional Multiple Listing Service (ARMLS)
Year Built 2005
Annual Tax Amount $2,401
Tax Year 2022
Lot Size 6,970 Sqft
Acres 0.16
Property Description
COVETED WESTSIDE/ UPGRADED GEM WITH POOL !!! Featuring a flowing floor plan w/ wide open kitchen boasting upgraded cabinetry, beautiful Kitchen Aid stainless appliances & walk-in pantry, oversized amazing tile pattern in all the right places, surround sound system in main living area, ceiling fans & recessed can lighting. Huge primary suite w/ impressive spa-like bath boasting split vanities, separate glass enclosed shower/ soaking tub & massive closet as well as an amazing views off attached walk deck. Full bedroom/ bath (w/ shower) downstairs, expansive center loft upstairs, split guest rooms, generous guest bath, and incredible entertaining backyard w/ large covered patio, extended decking & and many other personal touches/ greenery, ideally located in the amazing community of Anthem
Location
State AZ
County Maricopa
Community Anthem West
Direction From I-17 and Anthem Way exit go west on Anthem way until you hit 45th Ave, then make a right. We you get to Judson Dr make a right, and then a quick left on to 44th and house is on the left
Rooms
Other Rooms Loft
Master Bedroom Upstairs
Den/Bedroom Plus 5
Separate Den/Office N
Interior
Interior Features Upstairs, Breakfast Bar, Kitchen Island, Double Vanity, Full Bth Master Bdrm, High Speed Internet, Granite Counters
Heating Natural Gas
Cooling Refrigeration
Flooring Carpet, Tile
Fireplaces Number 1 Fireplace
Fireplaces Type 1 Fireplace
Fireplace Yes
Window Features Dual Pane,Low-E
SPA None
Laundry WshrDry HookUp Only
Exterior
Exterior Feature Balcony, Covered Patio(s), Patio, Built-in Barbecue
Parking Features Electric Door Opener
Garage Spaces 3.0
Garage Description 3.0
Fence Block
Pool Private
Community Features Community Pool Htd, Community Pool, Tennis Court(s), Biking/Walking Path, Clubhouse
Amenities Available Management
Roof Type Tile
Private Pool Yes
Building
Lot Description Sprinklers In Rear, Sprinklers In Front, Auto Timer H2O Front, Auto Timer H2O Back
Story 2
Builder Name Hacienda
Sewer Public Sewer
Water City Water
Architectural Style Santa Barbara/Tuscan
Structure Type Balcony,Covered Patio(s),Patio,Built-in Barbecue
New Construction No
Schools
Elementary Schools Canyon Springs
Middle Schools Canyon Springs
High Schools Boulder Creek High School
School District Deer Valley Unified District
Others
HOA Name Anthem
HOA Fee Include Maintenance Grounds
Senior Community No
Tax ID 202-30-333
Ownership Fee Simple
Acceptable Financing Conventional, FHA, VA Loan
Horse Property N
Listing Terms Conventional, FHA, VA Loan
Financing Cash
Read Less
Want to know what your home might be worth? Contact us for a FREE valuation!

Our team is ready to help you sell your home for the highest possible price ASAP

Copyright 2025 Arizona Regional Multiple Listing Service, Inc. All rights reserved.
Bought with Realty ONE Group
Bob Nathan
Global Private Office Advisor & Associate Broker | License ID: BR006110000
GET MORE INFORMATION





