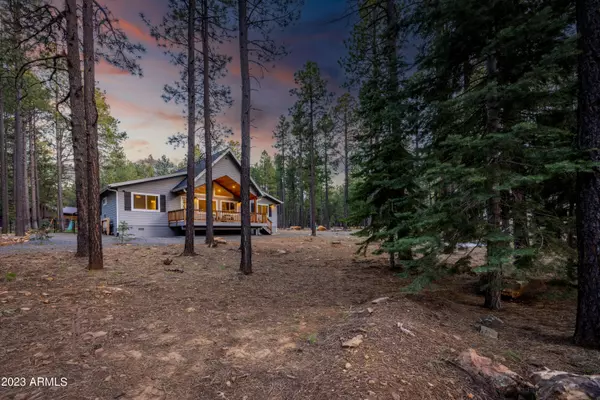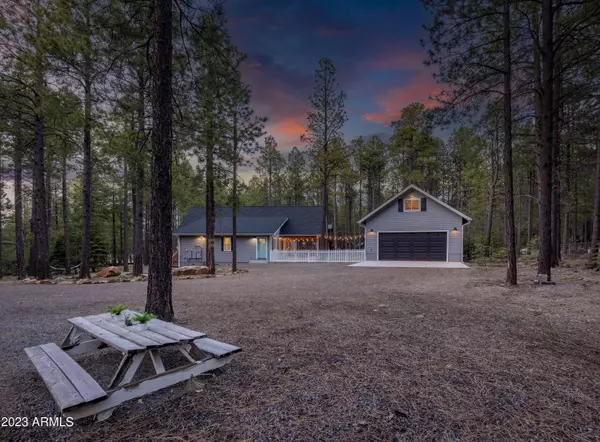$950,000
$950,000
For more information regarding the value of a property, please contact us for a free consultation.
2772 Larson Loop Forest Lakes, AZ 85931
3 Beds
2.5 Baths
2,090 SqFt
Key Details
Sold Price $950,000
Property Type Single Family Home
Sub Type Single Family - Detached
Listing Status Sold
Purchase Type For Sale
Square Footage 2,090 sqft
Price per Sqft $454
Subdivision Forest Lakes Estates
MLS Listing ID 6558509
Sold Date 06/15/23
Style Other (See Remarks)
Bedrooms 3
HOA Y/N No
Originating Board Arizona Regional Multiple Listing Service (ARMLS)
Year Built 2019
Annual Tax Amount $2,106
Tax Year 2022
Lot Size 1.000 Acres
Acres 1.0
Property Description
Welcome to a picturesque cabin on the coveted street of Larson Loop. As you approach the driveway admire the amazing curb appeal the home has from the boulder lined lot w/ a gentle upward slope that levels off to the perfectly appointed homesite. Among the tall ponderosa pines there is a group of mature fur trees, where a hammock awaits you. Enter the home via the elevated front deck that overlooks the front of the lot or there is the option of ground level rear access or through the mudroom. Upon entry you are greeted by a spacious great room floor-plan that features vaulted ceilings, painted tongue & groove ceilings & walls, stylish tiled fireplace w/wood mantel (propane), built in shelving, custom light fixtures, statement piece ceiling fan & waterproof luxury vinyl plank flooring in all the right places. The designer style kitchen is equipped w/stainless steel appliances, a large single basin sink, custom shelving, eat at kitchen island & the Seller is offering it fully equipped with dishes etc. so it is ready to enjoy! The kitchen is open to the dining area, & family room w/ large picture windows to take in the views. The main home features a split floor-plan w/ 3 bedrooms & 2 bathrooms. The owner's suite is generous in size w/ an ensuite bathroom that features; large walk-in shower, dual sink vanity, private toilet room & walk in closet. The opposite side of the home has a custom sliding barn door at the hallway for added privacy to the additional two bedrooms & full bathroom. Before you go outside don't miss the large laundry/mudroom that is equipped with a pantry area, washer, dryer, utility sink, secondary refrigerator & water heater. Outside the covered patio comes decked out with furniture & features bluetooth controlled speakers. The patio overlooks the fenced grassy yard that has a watering system, kids play set, & spruce trees. The oversized detached two car garage (25x25) has a side wall lift master opener that is wifi controlled. On the rear of the garage is a bonus room that could be used as: a guest suite, office, playroom, library, workshop or anything you desire. The second floor also offers plenty of versatile space that currently showcases as a sleeping loft. This home is decorated perfectly, clean and can be purchased turn key so come view for yourself to appreciate all it has to offer!
Forest Lakes is at the top of the Mogollon Rim which is about a 2 hour scenic drive from the valley. Come enjoy temps 30-50 degrees cooler than Phoenix in the Tall Ponderosa Pines. The surrounding area teems with opportunities for fishing, hunting, hiking, kayaking, paddle-boarding, atv trails & more! NO HOA! We do though have a friendly community that holds events and has a community center. FLOA is the homeowners association, it is 100% Voluntary and operates by donation. Forest Lakes is the place to be so don't miss out on your opportunity to own an escape from the heat or enjoy a winter wonderland!
Location
State AZ
County Coconino
Community Forest Lakes Estates
Direction From Payson SR260 East approximately 35 miles, take a Left onto Sheep Springs Road, Left onto Old Rim Rd., Right turn onto Wildcat Rd., Left onto Larson Loop and follow to the property on the left.
Rooms
Other Rooms Loft, Great Room, BonusGame Room
Master Bedroom Split
Den/Bedroom Plus 5
Separate Den/Office N
Interior
Interior Features Eat-in Kitchen, Furnished(See Rmrks), No Interior Steps, Vaulted Ceiling(s), Kitchen Island, Pantry, Double Vanity, High Speed Internet, Smart Home
Heating Other, Ceiling, Propane
Cooling Refrigeration, Ceiling Fan(s)
Flooring Carpet, Vinyl
Fireplaces Type Other (See Remarks), 1 Fireplace, Family Room
Fireplace Yes
Window Features Double Pane Windows
SPA None
Exterior
Exterior Feature Covered Patio(s), Playground, Patio, RV Hookup
Garage Electric Door Opener, Over Height Garage, Detached
Garage Spaces 2.0
Garage Description 2.0
Fence Chain Link
Pool None
Community Features Clubhouse
Utilities Available Propane
Amenities Available None
Waterfront No
Roof Type Composition
Parking Type Electric Door Opener, Over Height Garage, Detached
Private Pool No
Building
Lot Description Sprinklers In Rear, Desert Front, Grass Back, Auto Timer H2O Back
Story 1
Builder Name Monsoon Construction
Sewer Septic in & Cnctd
Water Pvt Water Company
Architectural Style Other (See Remarks)
Structure Type Covered Patio(s),Playground,Patio,RV Hookup
Schools
Elementary Schools Out Of Maricopa Cnty
Middle Schools Out Of Maricopa Cnty
High Schools Out Of Maricopa Cnty
School District Out Of Area
Others
HOA Fee Include No Fees
Senior Community No
Tax ID 403-63-014
Ownership Fee Simple
Acceptable Financing Cash, Conventional, 1031 Exchange, VA Loan
Horse Property Y
Listing Terms Cash, Conventional, 1031 Exchange, VA Loan
Financing Cash
Read Less
Want to know what your home might be worth? Contact us for a FREE valuation!

Our team is ready to help you sell your home for the highest possible price ASAP

Copyright 2024 Arizona Regional Multiple Listing Service, Inc. All rights reserved.
Bought with West USA Realty

Bob Nathan
Global Private Office Advisor & Associate Broker | License ID: BR006110000
GET MORE INFORMATION





