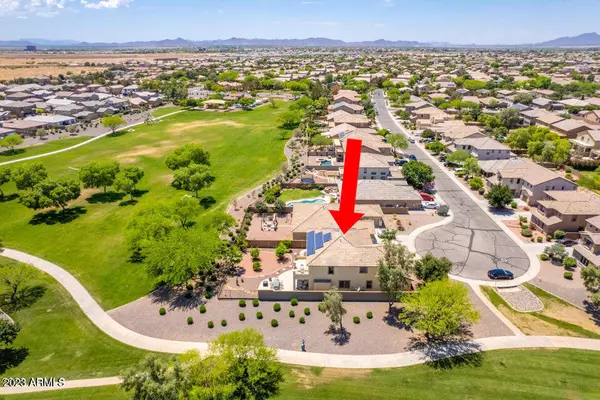$465,000
$490,000
5.1%For more information regarding the value of a property, please contact us for a free consultation.
42061 W ARVADA Court Maricopa, AZ 85138
4 Beds
3 Baths
3,211 SqFt
Key Details
Sold Price $465,000
Property Type Single Family Home
Sub Type Single Family - Detached
Listing Status Sold
Purchase Type For Sale
Square Footage 3,211 sqft
Price per Sqft $144
Subdivision Sandalwood Parcel 9 At Glennwilde
MLS Listing ID 6552571
Sold Date 06/21/23
Bedrooms 4
HOA Fees $99/mo
HOA Y/N Yes
Originating Board Arizona Regional Multiple Listing Service (ARMLS)
Year Built 2007
Annual Tax Amount $2,860
Tax Year 2022
Lot Size 7,632 Sqft
Acres 0.18
Property Description
Welcome to an exquisite 4 bedroom, 3 bathroom, 3 car garage home positioned at the end of a quiet cul-de-sac & just steps to the community pool & fields. This home is designed to provide utmost comfort and energy efficiency, thanks to the inclusion of FULLY OWNED solar panels! The first floor has a bedroom and full bathroom, ideal for guests or home office. The updated kitchen has granite counters, gas stove, double ovens and includes the fridge. Upstairs is the expansive master bedroom featuring an ensuite bathroom with walk-in tile shower, dual vanities, and indulge in the luxury of a suite that opens to private balcony overlooking the tranquil backyard. Also upstairs is a loft and additional desk area. This home has space for all!
Location
State AZ
County Pinal
Community Sandalwood Parcel 9 At Glennwilde
Direction East on Honeycutt, Turn Right on Glennwilde Dr., Turn Right onto Allen Stephen Pkwy., Take the 2nd Left onto Arvada Ct. to home at the end.
Rooms
Other Rooms Family Room
Master Bedroom Upstairs
Den/Bedroom Plus 4
Separate Den/Office N
Interior
Interior Features Upstairs, Eat-in Kitchen, 9+ Flat Ceilings, Drink Wtr Filter Sys, Soft Water Loop, Vaulted Ceiling(s), Kitchen Island, Pantry, Full Bth Master Bdrm
Heating Natural Gas
Cooling Refrigeration
Fireplaces Number No Fireplace
Fireplaces Type None
Fireplace No
SPA None
Exterior
Garage Spaces 3.0
Garage Description 3.0
Fence Wrought Iron
Pool None
Community Features Community Pool
Utilities Available Oth Elec (See Rmrks), SW Gas
Amenities Available Management, Rental OK (See Rmks)
Waterfront No
Roof Type Tile
Private Pool No
Building
Lot Description Sprinklers In Rear, Sprinklers In Front, Desert Back, Desert Front, Grass Back, Auto Timer H2O Front, Auto Timer H2O Back
Story 2
Builder Name Standard Pacific
Sewer Public Sewer
Water Pvt Water Company
Schools
Elementary Schools Saddleback Elementary School
Middle Schools Desert Wind Middle School
High Schools Maricopa High School
School District Maricopa Unified School District
Others
HOA Name Glennwilde
HOA Fee Include Cable TV,Maintenance Grounds,Street Maint
Senior Community No
Tax ID 512-41-279
Ownership Fee Simple
Acceptable Financing Conventional, FHA, VA Loan
Horse Property N
Listing Terms Conventional, FHA, VA Loan
Financing Cash
Read Less
Want to know what your home might be worth? Contact us for a FREE valuation!

Our team is ready to help you sell your home for the highest possible price ASAP

Copyright 2024 Arizona Regional Multiple Listing Service, Inc. All rights reserved.
Bought with My Home Group Real Estate

Bob Nathan
Global Private Office Advisor & Associate Broker | License ID: BR006110000
GET MORE INFORMATION





