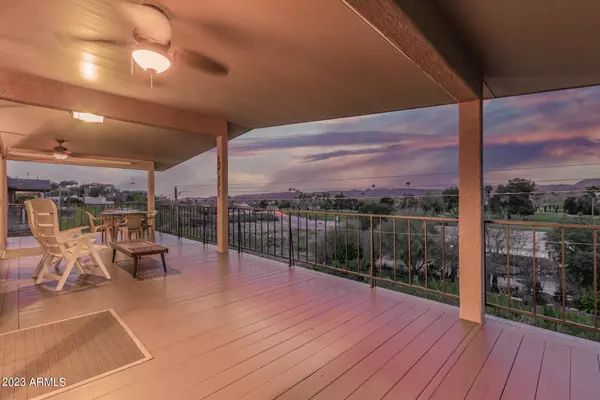$444,000
$449,000
1.1%For more information regarding the value of a property, please contact us for a free consultation.
1260 E VICTORIA VIEW Street Queen Valley, AZ 85118
2 Beds
2 Baths
1,375 SqFt
Key Details
Sold Price $444,000
Property Type Single Family Home
Sub Type Single Family - Detached
Listing Status Sold
Purchase Type For Sale
Square Footage 1,375 sqft
Price per Sqft $322
Subdivision Queen Valley Estates Unit One Amd
MLS Listing ID 6534148
Sold Date 06/28/23
Bedrooms 2
HOA Y/N No
Originating Board Arizona Regional Multiple Listing Service (ARMLS)
Year Built 1964
Annual Tax Amount $978
Tax Year 2022
Lot Size 0.406 Acres
Acres 0.41
Property Description
Hey there! Let me tell you about this stunning home in Queen Valley that just hit the market. It's truly a dream come true! With almost 800 additional square feet of usable space not included in the square footage! You'll have plenty of room to spread out and relax. And let's talk about those views - they're absolutely breathtaking! You can take in the stunning scenery of the creek and the Superstition Mountains right from your balcony, which was just updated with brand new wood in 2017.
This home also offers easy access to the golf course, where you can enjoy a refreshing pool and a well-maintained course. Plus, everything in this home has been updated and is ready for you to move in today! Trust me, you won't want to miss out on this one-of-a-kind gem.
Location
State AZ
County Pinal
Community Queen Valley Estates Unit One Amd
Direction From US-60 eastbound, left on Queen Valley Rd. Street turns into Queen Anne Dr. Left on Victoria View St. House on Right side.
Rooms
Basement Walk-Out Access, Partial
Den/Bedroom Plus 2
Separate Den/Office N
Interior
Interior Features Breakfast Bar, Central Vacuum, Furnished(See Rmrks), Pantry, Full Bth Master Bdrm, High Speed Internet
Heating Electric
Cooling Refrigeration, Programmable Thmstat
Flooring Vinyl, Tile
Fireplaces Number No Fireplace
Fireplaces Type None
Fireplace No
Window Features Double Pane Windows
SPA None
Exterior
Exterior Feature Balcony, Patio
Fence None
Pool None
Community Features Community Spa, Community Pool, Coin-Op Laundry, Golf
Utilities Available SRP
Amenities Available None
Waterfront No
View Mountain(s)
Roof Type Metal
Private Pool No
Building
Lot Description Natural Desert Back, Gravel/Stone Front
Story 1
Builder Name unknown
Sewer Septic in & Cnctd
Water City Water
Structure Type Balcony,Patio
Schools
Elementary Schools Peralta Trail Elementary School
Middle Schools Cactus Canyon Junior High
High Schools Apache Junction High School
School District Apache Junction Unified District
Others
HOA Fee Include No Fees
Senior Community No
Tax ID 104-19-051
Ownership Fee Simple
Acceptable Financing Cash, Conventional, FHA, VA Loan
Horse Property N
Listing Terms Cash, Conventional, FHA, VA Loan
Financing Conventional
Special Listing Condition FIRPTA may apply, N/A
Read Less
Want to know what your home might be worth? Contact us for a FREE valuation!

Our team is ready to help you sell your home for the highest possible price ASAP

Copyright 2024 Arizona Regional Multiple Listing Service, Inc. All rights reserved.
Bought with Keller Williams Integrity First

Bob Nathan
Global Private Office Advisor & Associate Broker | License ID: BR006110000
GET MORE INFORMATION





