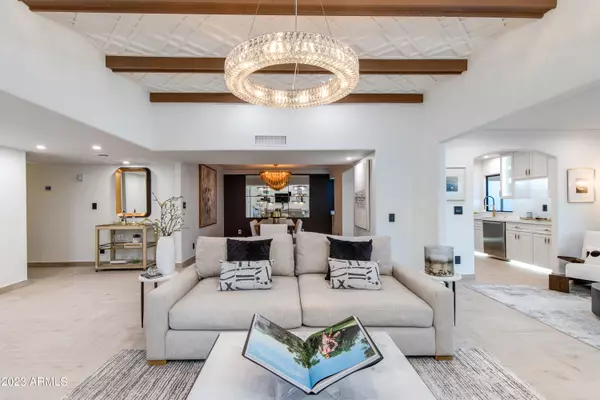$1,250,000
$1,250,000
For more information regarding the value of a property, please contact us for a free consultation.
7610 E VIA DEL REPOSO -- Scottsdale, AZ 85258
3 Beds
2 Baths
1,867 SqFt
Key Details
Sold Price $1,250,000
Property Type Single Family Home
Sub Type Single Family - Detached
Listing Status Sold
Purchase Type For Sale
Square Footage 1,867 sqft
Price per Sqft $669
Subdivision Palo Viento 1
MLS Listing ID 6562761
Sold Date 06/29/23
Style Contemporary
Bedrooms 3
HOA Fees $20/ann
HOA Y/N Yes
Originating Board Arizona Regional Multiple Listing Service (ARMLS)
Year Built 1978
Annual Tax Amount $2,449
Tax Year 2022
Lot Size 6,594 Sqft
Acres 0.15
Property Description
THE SECRET THAT SCOTTSDALE'S MOST RENOWNED & PREMIER LUXURY BRAND: HAS BEEN HIDING, IN THE EXCLUSIVE ENCLAVE OF PALO VIENTO, IS REVEALED!! CHIC, SOPHISTICATED, INDULGENCE MARKS THE TONE OF THIS EXECUTIVE HOME BUT IT'S MORE THAN A HOME, IT'S AN EXPERIENCE!!....''LIVE & LOVE IT'' or ''LOCK & LEAVE IT''!! HEAD-TURNING DRAMATIC LIGHTING & EXOTIC LANDSCAPING ADORN THE EXTERIOR, ... AND NOW WE GET TO STEP INTO THE INTERIOR!! ....Located in Magical McCormick Ranch & a street away from Paradise Valley Farms where you will find that walking your furry friends is a real treat, this is a lifestyle that cannot be beat! Invite your Family & Friends....as they enter, their eyes are immediately drawn to the beamed & hand made wood
paneled ceilings. 2 priceless 'Restoration Hardware' chandeliers center the Living and Formal Dining areas which seamlessly lead to the outdoor pool area separated by gorgeous large black framed windowscapes & sliders creating the ultimate indoor-outdoor living. Inlaid porcelain "herringbone" tiled floors carry the space from one area to another. Relax in front of the Floor to Ceiling Brazilian Quartz finished Fireplace. Prepare an aperitif in your beverage bar. Show off your White Designer Signature Kitchen clad with SUBZERO/ WOLF/ COVE appliances backdropped with Original Brick layed Wall, grocery pantry and center island perfect for dinner parties. Outside the multitude of patios, covered, private & secluded makes 'al fresco' gatherings irresistible with ambient lighting & gorgeous landscape backdrop. Retreat to the Luxurious Owner's Suite with His/Hers Closets, double vanities and "hotel like" Walk-in Shower with separate Dual Rain & Wall shower heads to accommodate more than one! With 2 more bedrooms & another opulent Bathroom, your guests will never leave!! Add in inside Laundry with Brand New Washer & Dryer & 2 car Epoxy Floored Garage with Built in Cabinetry YOU'LL REALIZE WHY THIS TRULY IS THE BEST KEPT SECRET!!
FEATURING: Dual Paned Windows & Sliders Throughout, Brilliantly Handpicked Chandeliers, Fans and Lighting including 'Restoration Hardware's" Chiara Glass Tiered Rectangular Chandelier & Spiridon Round Chandelier. New Plumbing Fixtures, All New Appliances 'Top of the Range', Brand New Pebble Tech Pool Coating & Equipment, All New Flooring, Custom Drapes & Hardware Throughout, Signature Rain shower, Bronze & Pewter Hardware, Custom Designed Wrought Iron Gates, All New Landscaping. Lighting & H2O System, Hand Crafted Wood Laid Wall and Ceiling, Tons of Brazilian Quartz Throughout, Brand New Living Room Fireplace & Beverage Center, Epoxy floored Garage with Built in Cabinetry and Inside Laundry with all New Washer / Dryer!
Location
State AZ
County Maricopa
Community Palo Viento 1
Direction North on Scottsdale Rd, East on Eastwood, right on Via De Lago head South to Via Del Reposo, home is the third house on the left.
Rooms
Other Rooms Family Room
Master Bedroom Not split
Den/Bedroom Plus 4
Separate Den/Office Y
Interior
Interior Features Eat-in Kitchen, Breakfast Bar, No Interior Steps, Kitchen Island, Pantry, 3/4 Bath Master Bdrm, Double Vanity, High Speed Internet
Heating Electric
Cooling Refrigeration, Programmable Thmstat
Flooring Tile
Fireplaces Number 1 Fireplace
Fireplaces Type 1 Fireplace, Living Room
Fireplace Yes
Window Features Dual Pane
SPA None
Exterior
Exterior Feature Covered Patio(s), Patio, Private Yard
Garage Attch'd Gar Cabinets, Dir Entry frm Garage, Electric Door Opener
Garage Spaces 2.0
Garage Description 2.0
Fence Block
Pool Private
Community Features Lake Subdivision, Golf, Biking/Walking Path
Amenities Available Management
Waterfront No
Roof Type Tile,Built-Up
Parking Type Attch'd Gar Cabinets, Dir Entry frm Garage, Electric Door Opener
Private Pool Yes
Building
Lot Description Sprinklers In Rear, Desert Front, Grass Back
Story 1
Builder Name Vicsdale Designs LLC
Sewer Public Sewer
Water City Water
Architectural Style Contemporary
Structure Type Covered Patio(s),Patio,Private Yard
Schools
Elementary Schools Kiva Elementary School
Middle Schools Mohave Middle School
High Schools Saguaro Elementary School
School District Scottsdale Unified District
Others
HOA Name McCormick Ranch POA
HOA Fee Include Street Maint
Senior Community No
Tax ID 177-07-061
Ownership Fee Simple
Acceptable Financing Conventional
Horse Property N
Listing Terms Conventional
Financing Other
Read Less
Want to know what your home might be worth? Contact us for a FREE valuation!

Our team is ready to help you sell your home for the highest possible price ASAP

Copyright 2024 Arizona Regional Multiple Listing Service, Inc. All rights reserved.
Bought with Berkshire Hathaway HomeServices Arizona Properties

Bob Nathan
Global Private Office Advisor & Associate Broker | License ID: BR006110000
GET MORE INFORMATION





