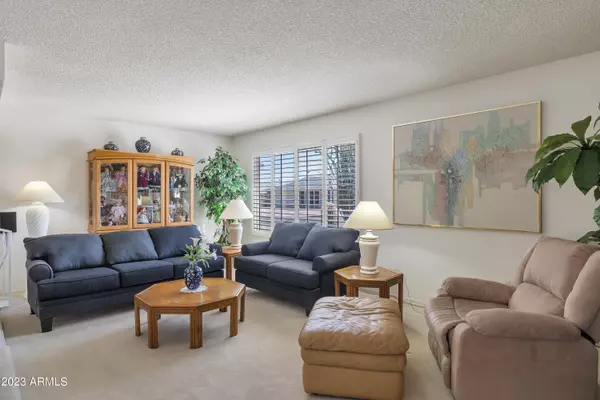$420,000
$425,000
1.2%For more information regarding the value of a property, please contact us for a free consultation.
4230 E Sacaton Street Phoenix, AZ 85044
3 Beds
2 Baths
1,986 SqFt
Key Details
Sold Price $420,000
Property Type Single Family Home
Sub Type Single Family - Detached
Listing Status Sold
Purchase Type For Sale
Square Footage 1,986 sqft
Price per Sqft $211
Subdivision Ahwatukee Rs-6
MLS Listing ID 6550836
Sold Date 06/30/23
Bedrooms 3
HOA Fees $77/ann
HOA Y/N Yes
Originating Board Arizona Regional Multiple Listing Service (ARMLS)
Year Built 1978
Annual Tax Amount $1,762
Tax Year 2022
Lot Size 7,244 Sqft
Acres 0.17
Property Description
PRICED TO SELL! A gorgeous property with stunning mountain views situated alongside your very own greenbelt on large lot in Ahwatukee's 55+ community! Enjoy formal dining and entryway space before making your way to an open floor plan where kitchen overlooks a nice family area. Relax with the comfort of your natural wood-burning fireplace in the winter and gaze at Arizona's beautiful sunrises and Summer sunsets from your large covered patio! An oversized primary bedroom with ensuite bath & private backyard access and an additional front room perfect for an office, this house has it all! Meet new friends and entertain loved ones at the community recreation center while utilizing the pool, jacuzzi, library, fitness center, barber shop, & tennis courts! Your new lovely forever home awaits... 2022 water heater, 2019 AC, garage built-in cabinetry, upgraded stainless steel appliances, FURNISHINGS INCLUDED AT RIGHT PRICE!
Location
State AZ
County Maricopa
Community Ahwatukee Rs-6
Direction Continue past 48th St heading west on Elliot Rd, make your third left onto Sacaton St. House is second on left.
Rooms
Other Rooms Separate Workshop, Family Room
Den/Bedroom Plus 4
Separate Den/Office Y
Interior
Interior Features Breakfast Bar, 9+ Flat Ceilings, Furnished(See Rmrks), Vaulted Ceiling(s), Pantry, 3/4 Bath Master Bdrm, Double Vanity, High Speed Internet
Heating Electric
Cooling Refrigeration, Ceiling Fan(s)
Flooring Carpet, Tile
Fireplaces Type 1 Fireplace, Family Room
Fireplace Yes
Window Features Double Pane Windows
SPA None
Exterior
Exterior Feature Covered Patio(s), Storage
Garage Attch'd Gar Cabinets
Garage Spaces 2.0
Garage Description 2.0
Fence Block
Pool None
Landscape Description Irrigation Back, Irrigation Front
Community Features Community Spa Htd, Community Spa, Community Pool Htd, Community Pool, Community Media Room, Golf, Tennis Court(s), Biking/Walking Path, Clubhouse, Fitness Center
Utilities Available SRP
Amenities Available FHA Approved Prjct, Management, Rental OK (See Rmks)
Waterfront No
View Mountain(s)
Roof Type Composition
Accessibility Bath Grab Bars, Accessible Hallway(s), Accessible Closets
Parking Type Attch'd Gar Cabinets
Private Pool No
Building
Lot Description Desert Back, Desert Front, Gravel/Stone Front, Gravel/Stone Back, Irrigation Front, Irrigation Back
Story 1
Unit Features Ground Level
Builder Name Presley
Sewer Public Sewer
Water City Water
Structure Type Covered Patio(s),Storage
Schools
Elementary Schools Kyrene De Las Lomas School
Middle Schools Kyrene Middle School
High Schools Tempe High School
School District Tempe Union High School District
Others
HOA Name Ahwatukee Board Mngt
HOA Fee Include Maintenance Grounds
Senior Community Yes
Tax ID 306-22-002
Ownership Fee Simple
Acceptable Financing Conventional, 1031 Exchange, FHA, VA Loan
Horse Property N
Listing Terms Conventional, 1031 Exchange, FHA, VA Loan
Financing Conventional
Special Listing Condition Age Restricted (See Remarks)
Read Less
Want to know what your home might be worth? Contact us for a FREE valuation!

Our team is ready to help you sell your home for the highest possible price ASAP

Copyright 2024 Arizona Regional Multiple Listing Service, Inc. All rights reserved.
Bought with Keller Williams Arizona Realty

Bob Nathan
Global Private Office Advisor & Associate Broker | License ID: BR006110000
GET MORE INFORMATION





