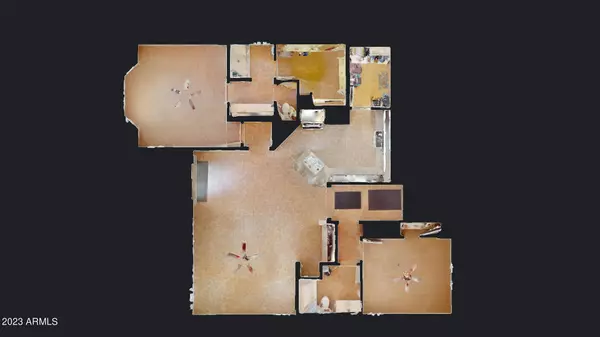$432,000
$454,900
5.0%For more information regarding the value of a property, please contact us for a free consultation.
4627 E SOURWOOD Drive Gilbert, AZ 85298
2 Beds
2 Baths
1,436 SqFt
Key Details
Sold Price $432,000
Property Type Single Family Home
Sub Type Single Family - Detached
Listing Status Sold
Purchase Type For Sale
Square Footage 1,436 sqft
Price per Sqft $300
Subdivision Trilogy Unit 9 Phase B
MLS Listing ID 6556966
Sold Date 07/03/23
Style Ranch
Bedrooms 2
HOA Fees $182/qua
HOA Y/N Yes
Originating Board Arizona Regional Multiple Listing Service (ARMLS)
Year Built 2006
Annual Tax Amount $1,955
Tax Year 2022
Lot Size 6,005 Sqft
Acres 0.14
Property Description
Welcome Home to this beautiful residence. This 1436sf home offers a split floorplan with 2beds 2baths which sits on a north/south lot offering low maintenance landscape. Enjoy the oversized kitchen w deep cabinets in cherry finish, Corian countertops w high-top breakfast bar offers additional seating, large pantry. Spacious laundry room opens to the kitchen & garage. A nook offers space for an office in the open-concept living room/dining room combo. Added upgrade features include plantation shutters throughout & Italian tile flooring in the main living areas & kitchen. Large size bedrooms w the Master bedroom featuring a bay window. Plenty of space in the large walk-in closet w added shelving, a walk-in shower & dual vanity sinks. CLICK MORE/Added Details Spend time in the backyard relaxing under the extended covered patio. Amenities in the resort community include a warm and friendly clubhouse, two swimming pools and a spa, sport courts amenities (which include tennis, pickle ball, and bocce), a fully equipped fitness center, a Café (including a commercial kitchen), and a multitude of arts, crafts, clubs, and activities that are available to all Members. Just a short drive from Phoenix, Trilogy at Power Ranch is located near the San Tan Mountains. In this thriving area, you'll have access to a wide variety of amenities, fine dining, and convenient and varied shopping experiences. You can relax at your home in this age restricted, gated, private resort community where tranquility is the essence, and possibilities are born by the moment. This is an excellent opportunity for a second home or for mature buyers looking to downsize to a 55+ community. Don't miss out on the chance to see this spectacular home in person!
Location
State AZ
County Maricopa
Community Trilogy Unit 9 Phase B
Direction West on Queen Creek, South at Trilogy Entrance, Left on Village Parkway, Right on Ficus, Left on Blue Spruce, Left on Crabtree, Right on Sourwood - third house on the right
Rooms
Other Rooms Family Room
Master Bedroom Split
Den/Bedroom Plus 2
Ensuite Laundry Inside, Wshr/Dry HookUp Only
Separate Den/Office N
Interior
Interior Features Walk-In Closet(s), Eat-in Kitchen, No Interior Steps, Soft Water Loop, Pantry, Double Vanity, Full Bth Master Bdrm, High Speed Internet
Laundry Location Inside, Wshr/Dry HookUp Only
Heating Electric
Cooling Refrigeration, Ceiling Fan(s)
Flooring Carpet, Tile
Fireplaces Number No Fireplace
Fireplaces Type None
Fireplace No
Window Features Vinyl Frame, Double Pane Windows
SPA None
Laundry Inside, Wshr/Dry HookUp Only
Exterior
Garage Dir Entry frm Garage, Electric Door Opener
Garage Spaces 2.0
Garage Description 2.0
Fence None
Pool None
Community Features Gated Community, Community Spa Htd, Community Spa, Community Pool Htd, Community Pool, Community Media Room, Guarded Entry, Golf, Concierge, Tennis Court(s), Biking/Walking Path, Clubhouse, Fitness Center
Utilities Available City Electric, SRP
Amenities Available Management
Waterfront No
Roof Type Tile
Parking Type Dir Entry frm Garage, Electric Door Opener
Private Pool No
Building
Lot Description Gravel/Stone Front, Gravel/Stone Back
Story 1
Builder Name Shea Homes
Sewer Public Sewer
Water City Water
Architectural Style Ranch
Schools
Elementary Schools Adult
Middle Schools Adult
High Schools Adult
School District Higley Unified District
Others
HOA Name TRILOGY POWER RANCH
HOA Fee Include Maintenance Grounds
Senior Community Yes
Tax ID 313-06-887
Ownership Fee Simple
Acceptable Financing Cash, Conventional, FHA, VA Loan
Horse Property N
Listing Terms Cash, Conventional, FHA, VA Loan
Financing Cash
Special Listing Condition Age Rstrt (See Rmks), Probate Listing
Read Less
Want to know what your home might be worth? Contact us for a FREE valuation!

Our team is ready to help you sell your home for the highest possible price ASAP

Copyright 2024 Arizona Regional Multiple Listing Service, Inc. All rights reserved.
Bought with Realty ONE Group

Bob Nathan
Global Private Office Advisor & Associate Broker | License ID: BR006110000
GET MORE INFORMATION





