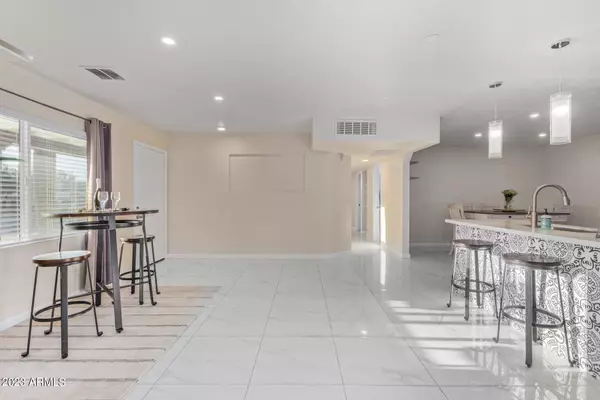$465,000
$475,000
2.1%For more information regarding the value of a property, please contact us for a free consultation.
6501 N 20TH Avenue Phoenix, AZ 85015
3 Beds
2 Baths
1,439 SqFt
Key Details
Sold Price $465,000
Property Type Single Family Home
Sub Type Single Family - Detached
Listing Status Sold
Purchase Type For Sale
Square Footage 1,439 sqft
Price per Sqft $323
Subdivision Cavalier Freeway 3 Lot 219-283
MLS Listing ID 6541656
Sold Date 07/03/23
Bedrooms 3
HOA Y/N No
Originating Board Arizona Regional Multiple Listing Service (ARMLS)
Year Built 1957
Annual Tax Amount $1,026
Tax Year 2022
Lot Size 6,904 Sqft
Acres 0.16
Property Description
Cozy & Quaint! This amazing corner lot comes with loads of upgrades and has been meticulously cared for!
Turn key and ready for your enjoyment. Large lot offers endless possibilities, and conveniently located for all your shopping and dining needs, just off 19th ave and Maryland and minutes from Central Phoenix. This 3/2 bath offers a great floorpan with newer windows & blinds, upgraded bathrooms, floors and kitchen. New water heater, new patio roof and carport latiss recently added. Front & Backyard professionally landscaped, recently adding 15 tons of gravel, sod, curbing, new drip system, pool deck coating, new pool equipment, pool cleaner and pool was acid washed & refinished. Conveniently located in the Washington Park neighborhood, large city park playgrounds, basketball hoops, soccer fields, Washington park pool and walking distance to award winning dog park. Newly rebuilt City of Phoenix Tennis and Community center just down the street. Also walking distance to light rail and near the I-17 and short drive to the 51 freeway.
Plan your next BBQ Pool party here in this central Phoenix Home!
Location
State AZ
County Maricopa
Community Cavalier Freeway 3 Lot 219-283
Direction South of Glendale. West of 19th ave on Maryland. Make right on 20th ave. House is on Northeast corner.
Rooms
Other Rooms BonusGame Room
Den/Bedroom Plus 4
Separate Den/Office N
Interior
Interior Features Eat-in Kitchen, Breakfast Bar, 9+ Flat Ceilings, 3/4 Bath Master Bdrm, High Speed Internet
Heating Electric
Cooling Refrigeration, Ceiling Fan(s)
Flooring Laminate, Tile
Fireplaces Number No Fireplace
Fireplaces Type None
Fireplace No
Window Features Dual Pane
SPA None
Exterior
Exterior Feature Covered Patio(s)
Carport Spaces 1
Fence Block
Pool Private
Community Features Biking/Walking Path
Amenities Available None
Waterfront No
Roof Type Composition
Private Pool Yes
Building
Lot Description Sprinklers In Rear, Sprinklers In Front, Corner Lot, Gravel/Stone Front, Gravel/Stone Back, Grass Front, Grass Back, Auto Timer H2O Front, Auto Timer H2O Back
Story 1
Builder Name Cavalier Homes
Sewer Public Sewer
Water City Water
Structure Type Covered Patio(s)
Schools
Elementary Schools Maryland Elementary School
Middle Schools Royal Palm Middle School
High Schools Washington High School
School District Glendale Union High School District
Others
HOA Fee Include No Fees
Senior Community No
Tax ID 156-15-014
Ownership Fee Simple
Acceptable Financing Conventional, FHA, VA Loan
Horse Property N
Listing Terms Conventional, FHA, VA Loan
Financing Conventional
Read Less
Want to know what your home might be worth? Contact us for a FREE valuation!

Our team is ready to help you sell your home for the highest possible price ASAP

Copyright 2024 Arizona Regional Multiple Listing Service, Inc. All rights reserved.
Bought with Realty ONE Group

Bob Nathan
Global Private Office Advisor & Associate Broker | License ID: BR006110000
GET MORE INFORMATION





