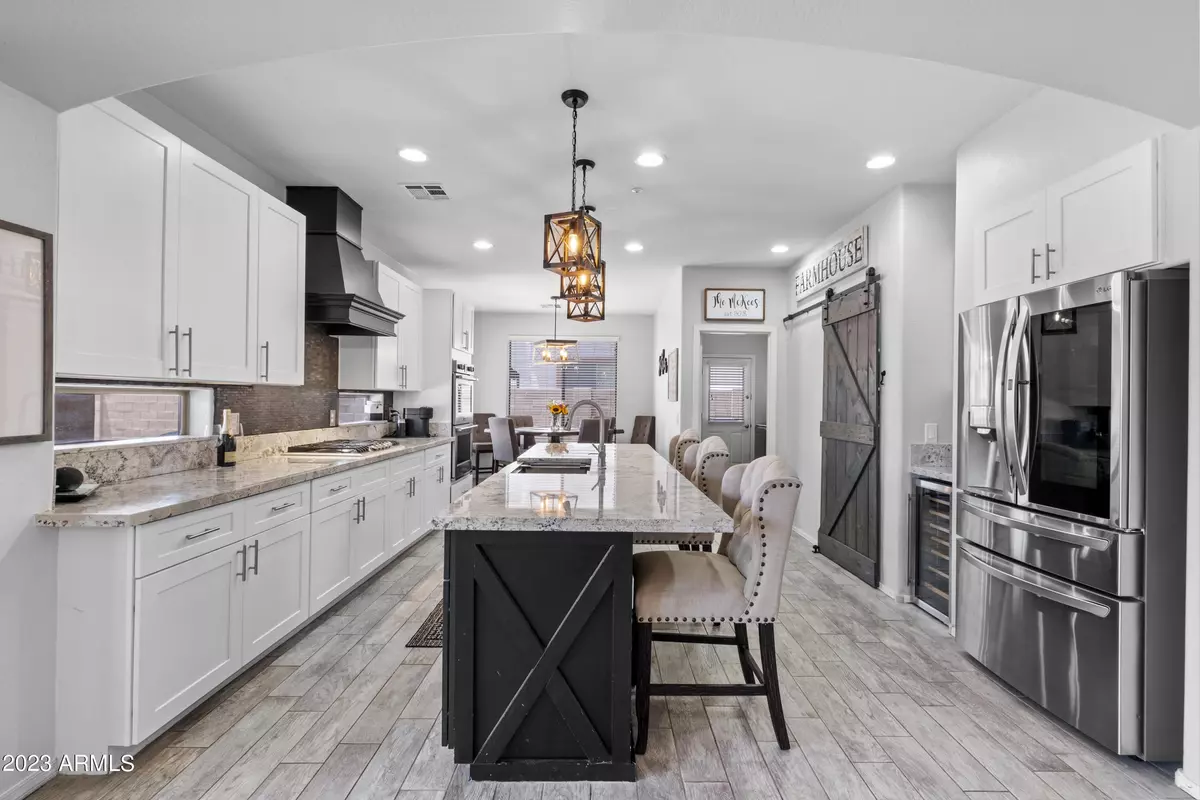$624,000
$624,000
For more information regarding the value of a property, please contact us for a free consultation.
12645 W MORNING VISTA Drive Peoria, AZ 85383
4 Beds
3 Baths
2,754 SqFt
Key Details
Sold Price $624,000
Property Type Single Family Home
Sub Type Single Family - Detached
Listing Status Sold
Purchase Type For Sale
Square Footage 2,754 sqft
Price per Sqft $226
Subdivision Vistancia Village A Parcel A32
MLS Listing ID 6571206
Sold Date 07/31/23
Style Santa Barbara/Tuscan
Bedrooms 4
HOA Fees $103/qua
HOA Y/N Yes
Originating Board Arizona Regional Multiple Listing Service (ARMLS)
Year Built 2005
Annual Tax Amount $2,880
Tax Year 2023
Lot Size 7,754 Sqft
Acres 0.18
Property Description
Beautifully remodeled 4 BR, 3 full BA, office/den, a 3 car garage 2 story home in Vistancia Village is not one you want to pass up! This home features a gorgeous gourmet kitchen with a long 4x12 island w/ seating for 5, large stainless steel farmhouse sink, custom shaker cabinets with soft close doors, granite counter tops, built-in stainless steel double ovens and custom built hood with commercial grade exhaust over the 5 burner gas stove. It also features a separate eat-in area, large walk in pantry with rolling barn door, and a built-in wine fridge for all your entertaining purposes! Downstairs has new updated long plank porcelain tile flooring throughout the majority of the 1st floor. All 3 full bathrooms have new custom vanities, sinks, fixtures, lights, and the master bath has a brand new tiled walk-in shower. This home boasts an open-concept with the 20 ft ceilings in the kid's playroom, giant great room, and large upstairs loft with a bonus turret room off to the side. Office/den has beautiful double french doors with glass windows perfect for anyone that works from home or just wants a quiet place to relax. The primary suite has two DBL doors and a big walk-in closet. Extended patio & big backyard for grass/turf & pool/spa. This home won't last long, come take a look today! The community of Vistancia is a full master-planned development that includes beautiful homes, parks & hiking trails throughout, award winning community center & golf courses, commercial & retail shops, and incredible desert landscape all around! Vistancia has ranked as the #1 Master Planned Community in AZ for the 10th year in a row (2014-2023)! Welcome home!
Location
State AZ
County Maricopa
Community Vistancia Village A Parcel A32
Direction W on Happy Valley, Happy Valley turns into Vistancia Blvd; continue ~3 miles, Right on Ridgeline Rd, Left on 125th Ln, Left on Miner Trl, Right on 126th Ln, Right on W Morning Vista Dr, Home on right
Rooms
Other Rooms Loft, Great Room
Master Bedroom Split
Den/Bedroom Plus 6
Ensuite Laundry Engy Star (See Rmks), Wshr/Dry HookUp Only
Separate Den/Office Y
Interior
Interior Features Upstairs, Eat-in Kitchen, Breakfast Bar, 9+ Flat Ceilings, Fire Sprinklers, Soft Water Loop, Vaulted Ceiling(s), Wet Bar, Kitchen Island, Pantry, Double Vanity, Full Bth Master Bdrm, Separate Shwr & Tub, High Speed Internet, Smart Home, Granite Counters
Laundry Location Engy Star (See Rmks),Wshr/Dry HookUp Only
Heating Electric
Cooling Refrigeration, Programmable Thmstat, Ceiling Fan(s)
Flooring Carpet, Tile
Fireplaces Number No Fireplace
Fireplaces Type None
Fireplace No
Window Features Wood Frames,Double Pane Windows
SPA None
Laundry Engy Star (See Rmks), Wshr/Dry HookUp Only
Exterior
Exterior Feature Covered Patio(s), Playground, Patio, Private Yard, Storage
Garage Attch'd Gar Cabinets, Dir Entry frm Garage, Electric Door Opener, Extnded Lngth Garage
Garage Spaces 3.0
Garage Description 3.0
Fence Block
Pool None
Community Features Pickleball Court(s), Community Spa Htd, Community Spa, Community Pool Htd, Community Pool, Community Media Room, Golf, Tennis Court(s), Playground, Biking/Walking Path, Clubhouse
Utilities Available APS, SW Gas
Amenities Available Club, Membership Opt, Management, Rental OK (See Rmks)
Waterfront No
View Mountain(s)
Roof Type Tile,Concrete
Parking Type Attch'd Gar Cabinets, Dir Entry frm Garage, Electric Door Opener, Extnded Lngth Garage
Private Pool No
Building
Lot Description Sprinklers In Rear, Sprinklers In Front, Gravel/Stone Front, Auto Timer H2O Front, Auto Timer H2O Back
Story 2
Builder Name Shea Homes
Sewer Sewer in & Cnctd, Public Sewer
Water City Water
Architectural Style Santa Barbara/Tuscan
Structure Type Covered Patio(s),Playground,Patio,Private Yard,Storage
Schools
Elementary Schools Vistancia Elementary School
Middle Schools Vistancia Elementary School
High Schools Liberty High School
School District Peoria Unified School District
Others
HOA Name Vistancia Village
HOA Fee Include Maintenance Grounds,Street Maint,Trash
Senior Community No
Tax ID 503-89-637
Ownership Fee Simple
Acceptable Financing Cash, Conventional, 1031 Exchange, FHA
Horse Property N
Listing Terms Cash, Conventional, 1031 Exchange, FHA
Financing Conventional
Read Less
Want to know what your home might be worth? Contact us for a FREE valuation!

Our team is ready to help you sell your home for the highest possible price ASAP

Copyright 2024 Arizona Regional Multiple Listing Service, Inc. All rights reserved.
Bought with Arizona Best Real Estate

Bob Nathan
Global Private Office Advisor & Associate Broker | License ID: BR006110000
GET MORE INFORMATION





