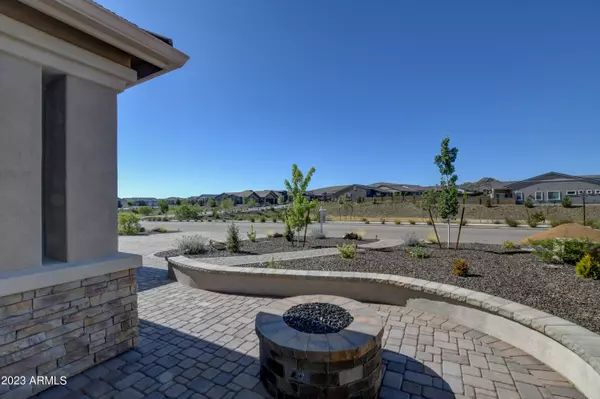$810,000
$829,000
2.3%For more information regarding the value of a property, please contact us for a free consultation.
5351 Rocky Vista Drive Prescott, AZ 86301
2 Beds
2 Baths
2,245 SqFt
Key Details
Sold Price $810,000
Property Type Single Family Home
Sub Type Single Family - Detached
Listing Status Sold
Purchase Type For Sale
Square Footage 2,245 sqft
Price per Sqft $360
Subdivision Granite Dells Estates Phase 2A-2B Lot 83
MLS Listing ID 6569696
Sold Date 08/07/23
Style Contemporary,Ranch
Bedrooms 2
HOA Fees $60/ann
HOA Y/N Yes
Originating Board Arizona Regional Multiple Listing Service (ARMLS)
Year Built 2021
Annual Tax Amount $621
Tax Year 2022
Lot Size 0.270 Acres
Acres 0.27
Property Description
Immaculate and move in ready. Seller rarely stayed in the home. Highly upgraded home with over $250,000 in lot premium, upgrades and finishing touches. The home features two oversized primary bedrooms with en suite baths, plus den with French Doors. The home is situated on a Private View Lot with no neighbors behind or directly across the street. Upgrades include top of the line cabinets throughout, quartz counters throughout, upgraded flooring throughout, floor to ceiling center stone fireplace, surround sound in the great room and in the master bedroom. Additional features include 4'' Plantation Shutters, fully networked house including 9 camera hard wired video system, 4' extended & insulated 3 car garage with finished floors. The property also features an extensive landscaped package including 2 fire pits, built in BBQ and water feature.
Location
State AZ
County Yavapai
Community Granite Dells Estates Phase 2A-2B Lot 83
Direction Hwy 89 to exit Granite Dells Pkwy (south); to roundabout, Rt on Dells Ranch Rd. Follow to monument to east on Granite Dells Ranch Rd, left on Fortress Trl to Right on Rocky Vista to sign on right.
Rooms
Master Bedroom Split
Den/Bedroom Plus 3
Separate Den/Office Y
Interior
Interior Features 9+ Flat Ceilings, Kitchen Island, Pantry, Double Vanity, Full Bth Master Bdrm, Separate Shwr & Tub, High Speed Internet, Granite Counters
Heating Natural Gas, Ceiling
Cooling Refrigeration, Ceiling Fan(s)
Flooring Carpet, Vinyl, Tile
Fireplaces Type 1 Fireplace, Fire Pit, Living Room, Gas
Fireplace Yes
Window Features Vinyl Frame,Double Pane Windows
SPA None
Exterior
Exterior Feature Patio, Built-in Barbecue
Garage Electric Door Opener, Extnded Lngth Garage
Garage Spaces 3.0
Garage Description 3.0
Fence Block
Pool None
Community Features Pickleball Court(s), Community Spa, Community Pool, Tennis Court(s), Clubhouse, Fitness Center
Utilities Available APS, Unisource
Waterfront No
View Mountain(s)
Roof Type Concrete
Parking Type Electric Door Opener, Extnded Lngth Garage
Private Pool No
Building
Lot Description Sprinklers In Rear, Sprinklers In Front, Desert Back, Desert Front, Auto Timer H2O Front, Auto Timer H2O Back
Story 1
Builder Name DORN HOMES
Sewer Public Sewer
Water City Water
Architectural Style Contemporary, Ranch
Structure Type Patio,Built-in Barbecue
Schools
Elementary Schools Other
Middle Schools Other
High Schools Other
School District Out Of Area
Others
HOA Name Granite Dells Prop
HOA Fee Include Maintenance Grounds,Other (See Remarks)
Senior Community No
Tax ID 103-69-083
Ownership Fee Simple
Acceptable Financing Cash, Conventional, 1031 Exchange
Horse Property N
Listing Terms Cash, Conventional, 1031 Exchange
Financing Conventional
Read Less
Want to know what your home might be worth? Contact us for a FREE valuation!

Our team is ready to help you sell your home for the highest possible price ASAP

Copyright 2024 Arizona Regional Multiple Listing Service, Inc. All rights reserved.
Bought with Better Homes and Gardens Real Estate BloomTree Realty

Bob Nathan
Global Private Office Advisor & Associate Broker | License ID: BR006110000
GET MORE INFORMATION





