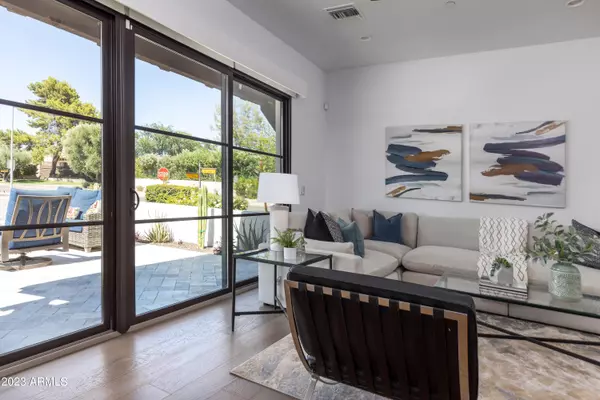$1,800,000
$1,998,000
9.9%For more information regarding the value of a property, please contact us for a free consultation.
8113 E DEL CADENA Drive Scottsdale, AZ 85258
4 Beds
3.5 Baths
3,016 SqFt
Key Details
Sold Price $1,800,000
Property Type Single Family Home
Sub Type Single Family - Detached
Listing Status Sold
Purchase Type For Sale
Square Footage 3,016 sqft
Price per Sqft $596
Subdivision Vista De La Tierra
MLS Listing ID 6572216
Sold Date 08/17/23
Bedrooms 4
HOA Fees $20/ann
HOA Y/N Yes
Originating Board Arizona Regional Multiple Listing Service (ARMLS)
Year Built 1978
Annual Tax Amount $2,855
Tax Year 2022
Lot Size 0.317 Acres
Acres 0.32
Property Description
When soft contemporary merges with one of the most central locations in all of Scottsdale, desirability is at its absolute maximum. This house, remodeled completely in 2019, features vaulted ceilings, double primary suites, wood floors, commercial grade windows & doors and exemplary finishes. Situated in the highly sought after Via Linda corridor between Hayden & Via De Ventura, one can walk, bike or drive to nearly every daily need. Turf in front and back makes for easy maintenance while enjoying either the expansive front patio + fire pit or, the pool, ramada and grill located in the backyard. The double primary bedroom situation offers the homeowner a unique ability to utilize the home in a variety of layouts. Electric blinds, an air conditioned garage and an RV gate are just a few of the other features that make this home one that cannot be missed!
Location
State AZ
County Maricopa
Community Vista De La Tierra
Direction Hayden & Via De Ventura. East on Via De Ventura to Via Linda. North on Via Linda to Del Cadena... First house on the left.
Rooms
Den/Bedroom Plus 4
Separate Den/Office N
Interior
Interior Features Breakfast Bar, 9+ Flat Ceilings, No Interior Steps, Kitchen Island, 2 Master Baths, Double Vanity, Full Bth Master Bdrm, Separate Shwr & Tub, High Speed Internet
Heating Electric
Cooling Refrigeration, Programmable Thmstat, Ceiling Fan(s)
Flooring Wood
Fireplaces Number No Fireplace
Fireplaces Type None
Fireplace No
Window Features Double Pane Windows,Low Emissivity Windows
SPA None
Exterior
Exterior Feature Playground, Gazebo/Ramada, Misting System, Patio, Built-in Barbecue
Garage Dir Entry frm Garage, Electric Door Opener, Temp Controlled
Garage Spaces 2.0
Garage Description 2.0
Fence Block
Pool Play Pool, Variable Speed Pump, Private
Community Features Lake Subdivision, Biking/Walking Path
Utilities Available APS
Amenities Available Management
Waterfront No
Roof Type Rolled/Hot Mop
Parking Type Dir Entry frm Garage, Electric Door Opener, Temp Controlled
Private Pool Yes
Building
Lot Description Sprinklers In Rear, Sprinklers In Front, Corner Lot, Desert Front, Synthetic Grass Frnt, Synthetic Grass Back, Auto Timer H2O Front
Story 1
Builder Name Eagle
Sewer Public Sewer
Water City Water
Structure Type Playground,Gazebo/Ramada,Misting System,Patio,Built-in Barbecue
Schools
Elementary Schools Cochise Elementary School
Middle Schools Cocopah Middle School
High Schools Chaparral High School
School District Scottsdale Unified District
Others
HOA Name McCormick Ranch HOA
HOA Fee Include Maintenance Grounds
Senior Community No
Tax ID 174-02-059
Ownership Fee Simple
Acceptable Financing Cash, Conventional
Horse Property N
Listing Terms Cash, Conventional
Financing Conventional
Read Less
Want to know what your home might be worth? Contact us for a FREE valuation!

Our team is ready to help you sell your home for the highest possible price ASAP

Copyright 2024 Arizona Regional Multiple Listing Service, Inc. All rights reserved.
Bought with Realty Executives

Bob Nathan
Global Private Office Advisor & Associate Broker | License ID: BR006110000
GET MORE INFORMATION





