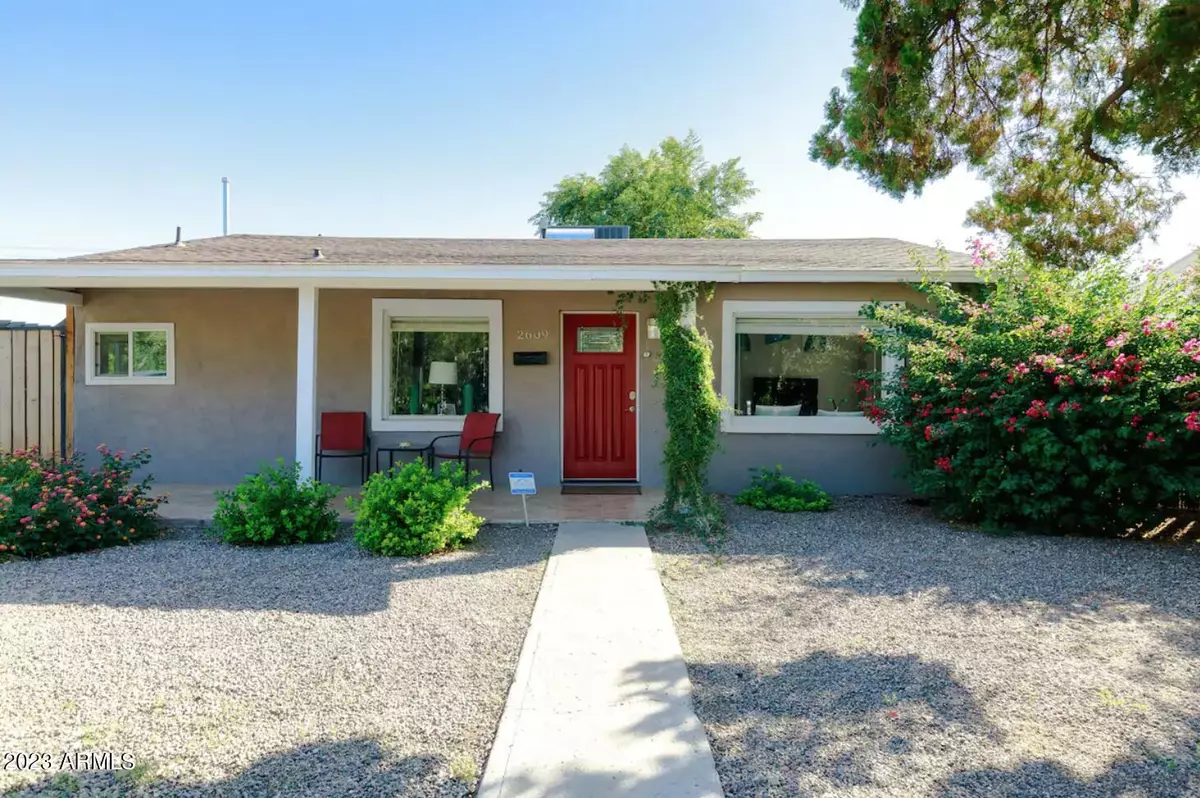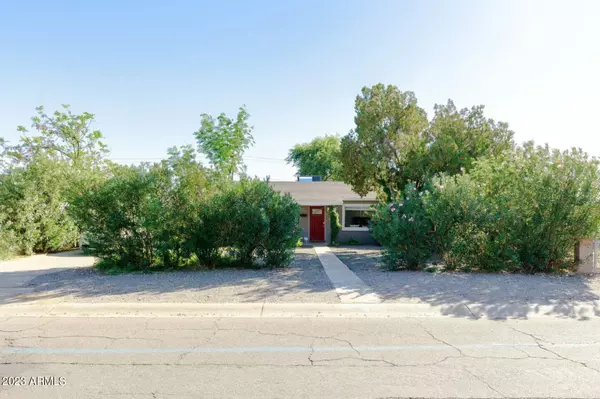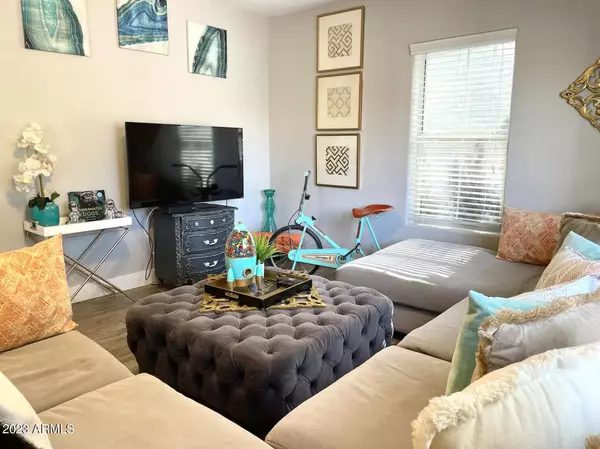$535,000
$565,000
5.3%For more information regarding the value of a property, please contact us for a free consultation.
2609 E FAIRMOUNT Avenue Phoenix, AZ 85016
3 Beds
3 Baths
967 SqFt
Key Details
Sold Price $535,000
Property Type Single Family Home
Sub Type Single Family - Detached
Listing Status Sold
Purchase Type For Sale
Square Footage 967 sqft
Price per Sqft $553
Subdivision Piccadilly Place
MLS Listing ID 6560932
Sold Date 08/23/23
Style Ranch
Bedrooms 3
HOA Y/N No
Originating Board Arizona Regional Multiple Listing Service (ARMLS)
Year Built 1947
Annual Tax Amount $2,097
Tax Year 2022
Lot Size 7,623 Sqft
Acres 0.18
Property Description
Stunning Biltmore/Arcadia light Historic Home + Guest House in Piccadilly Place! Main home: 967 SF, 2 beds/2 baths. Guest House: 400 SF, kitchen, 1 bed/1 bath. Move-in ready, open floor plan, custom touches. Gorgeous quartz counters, new tile, upgraded carpet, and renovated bathrooms. New cabinets, stainless steel appliances, gas range. Large shaded, fully fenced block wall with lush foliage. 2 separate storage buildings. Brand new washer dryer. Furniture available with bill of sale. Short-term rental grossed ~$58k last year. This home is ideal for a short term turn-key rental! Owner is willing to continue to manage and keep current listing with a 4.85 star rating and over 422 reviews. Don't miss out! Fast-selling property in desirable Phoenix neighborhood!
Location
State AZ
County Maricopa
Community Piccadilly Place
Direction Take Indian School going east to 26th Street and turn right going South, then take left on Fairmount going east. Home is on the South side of the street.
Rooms
Other Rooms Guest Qtrs-Sep Entrn
Guest Accommodations 400.0
Den/Bedroom Plus 3
Ensuite Laundry Dryer Included, Washer Included
Separate Den/Office N
Interior
Interior Features Eat-in Kitchen, Furnished(See Rmrks), 3/4 Bath Master Bdrm, High Speed Internet, Granite Counters
Laundry Location Dryer Included, Washer Included
Heating Electric
Cooling Refrigeration
Flooring Carpet, Tile
Fireplaces Number No Fireplace
Fireplaces Type None
Fireplace No
SPA None
Laundry Dryer Included, Washer Included
Exterior
Exterior Feature Covered Patio(s), Separate Guest House
Fence Block
Pool None
Utilities Available SRP, SW Gas
Amenities Available None
Waterfront No
Roof Type Composition
Private Pool No
Building
Lot Description Gravel/Stone Front, Gravel/Stone Back
Story 1
Builder Name unknown
Sewer Public Sewer
Water City Water
Architectural Style Ranch
Structure Type Covered Patio(s), Separate Guest House
Schools
Elementary Schools Creighton Elementary School
Middle Schools John F Kennedy School
High Schools Camelback High School
School District Phoenix Union High School District
Others
HOA Fee Include No Fees
Senior Community No
Tax ID 119-03-044
Ownership Fee Simple
Acceptable Financing Cash, Conventional, 1031 Exchange, FHA, Owner May Carry, VA Loan, Wraparound
Horse Property N
Listing Terms Cash, Conventional, 1031 Exchange, FHA, Owner May Carry, VA Loan, Wraparound
Financing Wrap
Special Listing Condition Owner/Agent
Read Less
Want to know what your home might be worth? Contact us for a FREE valuation!

Our team is ready to help you sell your home for the highest possible price ASAP

Copyright 2024 Arizona Regional Multiple Listing Service, Inc. All rights reserved.
Bought with My Home Group Real Estate

Bob Nathan
Global Private Office Advisor & Associate Broker | License ID: BR006110000
GET MORE INFORMATION





