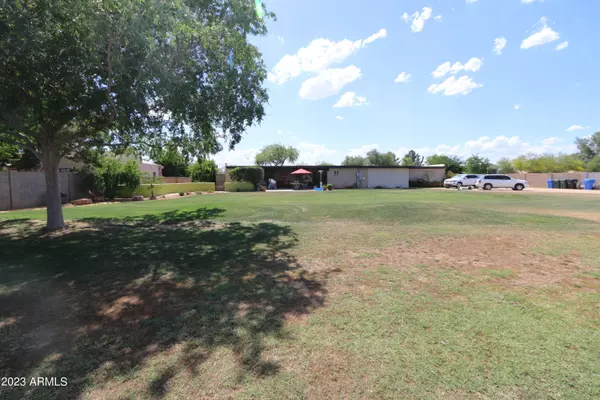$985,000
$1,028,000
4.2%For more information regarding the value of a property, please contact us for a free consultation.
16001 N 40th Place Phoenix, AZ 85032
3 Beds
3.5 Baths
3,300 SqFt
Key Details
Sold Price $985,000
Property Type Single Family Home
Sub Type Single Family - Detached
Listing Status Sold
Purchase Type For Sale
Square Footage 3,300 sqft
Price per Sqft $298
Subdivision Waltann Estates
MLS Listing ID 6559360
Sold Date 08/24/23
Style Ranch
Bedrooms 3
HOA Y/N No
Originating Board Arizona Regional Multiple Listing Service (ARMLS)
Year Built 1971
Annual Tax Amount $3,152
Tax Year 2022
Lot Size 1.074 Acres
Acres 1.07
Property Description
Welcome to this charming home nestled in a serene country setting right in the heart of the city. Located approximately 15 minutes from the airport, this property offers the perfect balance between peaceful living and convenient access to urban amenities. Immerse yourself in the vibrant lifestyle of Desert Ridge, Kierland Commons, and Scottsdale Quarter, all just a short 10-minute drive away, where you'll find an array of dining and shopping options.
This 3300 sq ft delightful residence boasts 3 bedrooms, two 3/4 bathrooms, and 2 powder rooms, providing ample space for comfortable living. Additionally, there are two bonus rooms that offer endless possibilities. One of the bonus rooms impresses with over 300 square feet of space, featuring a closet as spacious as a bedroom. Complete with a powder room and private patio access, this room can be transformed into a versatile game room, family room, office, or even converted into a luxurious master bedroom. The second bonus room presents the opportunity for a fourth bedroom, office, mudroom, or any other creative use you envision.
The kitchen is a chef's delight, featuring generous counter space, a deep pantry, and a convenient island with storage. A butler's pantry with a sink adds a touch of elegance, while the eat-in kitchen seamlessly flows into the family room, forming a harmonious space perfect for gathering and entertaining. Access to the covered patio from this area further enhances the indoor-outdoor living experience.
For those seeking a separate dining experience, an inviting dining room awaits. Enhanced by see-through windows and obscure glass, this space exudes sophistication. Adjacent to the dining room, you'll find a living room, offering a tranquil retreat for relaxation or socializing.
Step into the backyard, an expansive blank canvas awaiting your creative touch. With plenty of room to bring your dreams to life, this spacious outdoor space allows for endless possibilities, whether you envision a lush garden, a recreational area, or a peaceful oasis.
In today's market, large land lots like this one are becoming increasingly scarce. Don't miss the opportunity to make this remarkable property your new home. Come take a closer look and discover the perfect place to call your own. Bring your horses, toys, pets, cars...lots of room to roam. Make this great home yours.
Location
State AZ
County Maricopa
Community Waltann Estates
Direction From Greenway Rd turn North on 40th Street; East on Paradise Lane; South on 40th Place home is on the East side of the street.
Rooms
Other Rooms Family Room
Master Bedroom Split
Den/Bedroom Plus 3
Ensuite Laundry Inside
Separate Den/Office N
Interior
Interior Features Eat-in Kitchen, No Interior Steps, Kitchen Island, Pantry, 3/4 Bath Master Bdrm, High Speed Internet, Laminate Counters
Laundry Location Inside
Heating Mini Split, Electric
Cooling Refrigeration, Mini Split, Ceiling Fan(s)
Flooring Laminate, Linoleum, Stone, Concrete
Fireplaces Number No Fireplace
Fireplaces Type None
Fireplace No
Window Features Skylight(s)
SPA None
Laundry Inside
Exterior
Exterior Feature Covered Patio(s), Patio, Storage
Garage RV Gate, Separate Strge Area, RV Access/Parking
Garage Spaces 2.0
Garage Description 2.0
Fence Block
Pool None
Utilities Available APS
Amenities Available None
Waterfront No
View Mountain(s)
Roof Type Built-Up
Parking Type RV Gate, Separate Strge Area, RV Access/Parking
Private Pool No
Building
Lot Description Sprinklers In Rear, Desert Front, Gravel/Stone Front, Grass Back
Story 1
Builder Name Custom
Sewer Septic Tank
Water City Water
Architectural Style Ranch
Structure Type Covered Patio(s), Patio, Storage
Schools
Elementary Schools Whispering Wind Academy
Middle Schools Sunrise Middle School
High Schools Paradise Valley High School
School District Paradise Valley Unified District
Others
HOA Fee Include No Fees
Senior Community No
Tax ID 215-24-020
Ownership Fee Simple
Acceptable Financing Cash, Conventional, VA Loan
Horse Property Y
Horse Feature Auto Water, Barn
Listing Terms Cash, Conventional, VA Loan
Financing Cash
Read Less
Want to know what your home might be worth? Contact us for a FREE valuation!

Our team is ready to help you sell your home for the highest possible price ASAP

Copyright 2024 Arizona Regional Multiple Listing Service, Inc. All rights reserved.
Bought with Jason Mitchell Real Estate

Bob Nathan
Global Private Office Advisor & Associate Broker | License ID: BR006110000
GET MORE INFORMATION





