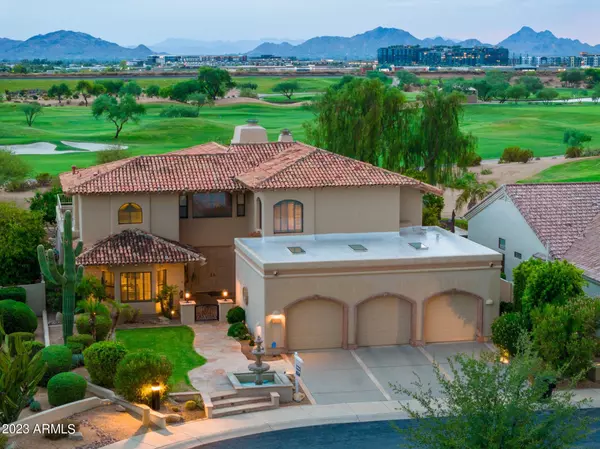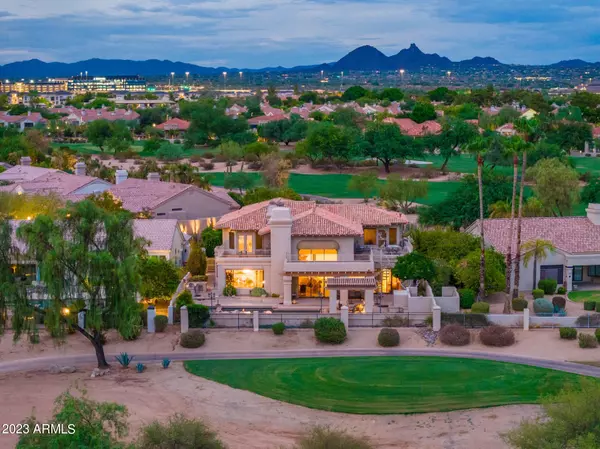$2,500,000
$2,597,000
3.7%For more information regarding the value of a property, please contact us for a free consultation.
7809 E HARTFORD Drive Scottsdale, AZ 85255
4 Beds
5 Baths
4,701 SqFt
Key Details
Sold Price $2,500,000
Property Type Single Family Home
Sub Type Single Family - Detached
Listing Status Sold
Purchase Type For Sale
Square Footage 4,701 sqft
Price per Sqft $531
Subdivision Princess Views Lot 1-76 Tr A-J
MLS Listing ID 6594402
Sold Date 09/05/23
Style Santa Barbara/Tuscan
Bedrooms 4
HOA Fees $137/mo
HOA Y/N Yes
Originating Board Arizona Regional Multiple Listing Service (ARMLS)
Year Built 1988
Annual Tax Amount $9,197
Tax Year 2022
Lot Size 10,815 Sqft
Acres 0.25
Property Description
TPC Golf View home, Overlooking TPC Stadium Course, Camelback Mountain, & city scape of Kierland. RARE opportunity to own 1 OF JUST 3 custom homes built by the original Princess Hotel developer. This unique home reflects the architectural features, and scale of the hotel's grand lobby. Upon entering you will feel the volume and scale highlighted by the grand stairway and the soaring beamed T&G ceilings. Inside there are 3 well separated ensuite guest rooms plus primary suite featuring dual closets. HEART of North Central Scottsdale! True resort living here at the Scottsdale Fairmont Princess Resort and TPC Golf. Social, health, fitness & GOLF memberships available. Outdoor living featuring a pool, spa, ramada, gas fireplace. What set this home apart from other Scottsdale "golf" homes ?
TRUE GOLF views of the TPC stadium course over FOUR Fairways
and water from the McDowells to Camelback mountain and the city scape lights of Kierland. The home's unique setting feels a little like
a Peninsula surrounded by the 2nd and 3rd Fairways of the TPC golf course. You will see some Golf from Master, Dining, Living, wet bar, and 2 guest suites.
Location
State AZ
County Maricopa
Community Princess Views Lot 1-76 Tr A-J
Direction EAST ON PRINCESS BLVD PAST HOTEL FOUNTAIN TO 77TH ST-GO SOUTH TO HARTFORD THE LEFT TO HOME ON RIGHT.
Rooms
Master Bedroom Split
Den/Bedroom Plus 5
Separate Den/Office Y
Interior
Interior Features Upstairs, 9+ Flat Ceilings, Fire Sprinklers, Vaulted Ceiling(s), Kitchen Island, Double Vanity, Full Bth Master Bdrm, High Speed Internet
Heating Natural Gas
Cooling Refrigeration
Flooring Carpet, Tile
Fireplaces Type 3+ Fireplace, Exterior Fireplace, Gas
Fireplace Yes
SPA Heated,Private
Exterior
Exterior Feature Balcony, Covered Patio(s), Gazebo/Ramada, Patio
Garage Dir Entry frm Garage, Electric Door Opener
Garage Spaces 3.0
Garage Description 3.0
Fence Wrought Iron
Pool Heated, Private
Community Features Biking/Walking Path
Utilities Available APS, SW Gas
Waterfront No
View City Lights, Mountain(s)
Roof Type Tile
Parking Type Dir Entry frm Garage, Electric Door Opener
Private Pool Yes
Building
Lot Description Sprinklers In Front, On Golf Course, Gravel/Stone Back, Grass Front
Story 2
Builder Name DICK JOHNES
Sewer Public Sewer
Water City Water
Architectural Style Santa Barbara/Tuscan
Structure Type Balcony,Covered Patio(s),Gazebo/Ramada,Patio
Schools
Elementary Schools Sonoran Sky Elementary School - Scottsdale
Middle Schools Desert Shadows Middle School - Scottsdale
High Schools Horizon High School
School District Paradise Valley Unified District
Others
HOA Name PRINCESS VIEWS
HOA Fee Include Maintenance Grounds
Senior Community No
Tax ID 215-08-065
Ownership Fee Simple
Acceptable Financing Cash, Conventional
Horse Property N
Listing Terms Cash, Conventional
Financing Cash
Read Less
Want to know what your home might be worth? Contact us for a FREE valuation!

Our team is ready to help you sell your home for the highest possible price ASAP

Copyright 2024 Arizona Regional Multiple Listing Service, Inc. All rights reserved.
Bought with Arizona Best Real Estate

Bob Nathan
Global Private Office Advisor & Associate Broker | License ID: BR006110000
GET MORE INFORMATION





