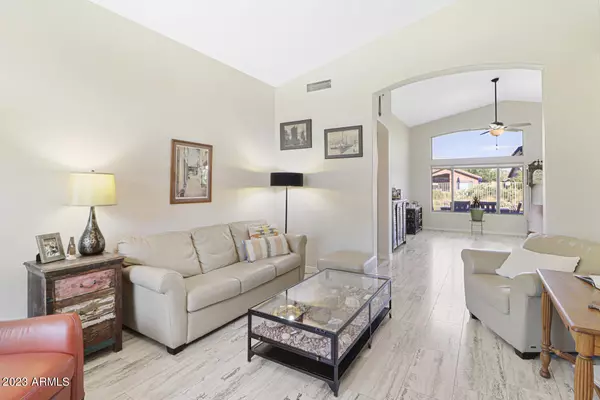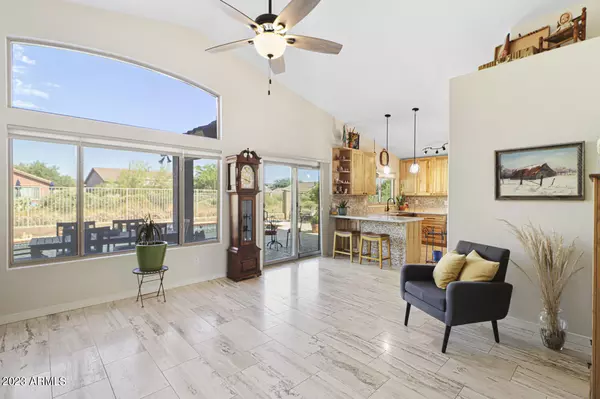$613,500
$630,000
2.6%For more information regarding the value of a property, please contact us for a free consultation.
4665 S PALACIO Way Gold Canyon, AZ 85118
2 Beds
2 Baths
1,622 SqFt
Key Details
Sold Price $613,500
Property Type Single Family Home
Sub Type Single Family - Detached
Listing Status Sold
Purchase Type For Sale
Square Footage 1,622 sqft
Price per Sqft $378
Subdivision Parcel 24 East At Gold Canyon Ranch
MLS Listing ID 6563106
Sold Date 09/22/23
Style Ranch
Bedrooms 2
HOA Fees $60/qua
HOA Y/N Yes
Originating Board Arizona Regional Multiple Listing Service (ARMLS)
Year Built 2000
Annual Tax Amount $3,374
Tax Year 2022
Lot Size 9,150 Sqft
Acres 0.21
Property Description
Elegance and Detail! This home features all of the fine qualities you demand for Upscale living. Custom designed Kitchen offers solid Hickory wood cabinets, Granite countertops, top of the line Bosch appliances, Splitface backsplash, Farmhouse sink with sunset Apron along with a walk-in Pantry. Gorgeous Italian travertine tile flooring flows thru main areas of home and Guest bath. Enjoy mountain views from the spacious Master BDRM. Custom designed Master BATH features tiled shower, solid Hickory vanity w/dual sinks- quartzite countertop complimenting the tile. Entertaining guests on the covered patio/pool deck will be a huge splash while family and friends are enjoying a dip in the pool. You'll love the view from the backyard with those massive Superstitions. L Agent has interest in home.
Location
State AZ
County Pinal
Community Parcel 24 East At Gold Canyon Ranch
Direction US60 East to Superstition Mountain Drive, turn L on Hacienda La Noria Ln, then L on Palacio Way
Rooms
Master Bedroom Split
Den/Bedroom Plus 3
Ensuite Laundry See Remarks
Separate Den/Office Y
Interior
Interior Features Breakfast Bar, No Interior Steps, Vaulted Ceiling(s), Double Vanity, Full Bth Master Bdrm, High Speed Internet, Granite Counters
Laundry Location See Remarks
Heating Natural Gas
Cooling Refrigeration, Programmable Thmstat, Ceiling Fan(s)
Flooring Carpet, Stone, Tile
Fireplaces Number No Fireplace
Fireplaces Type None
Fireplace No
Window Features ENERGY STAR Qualified Windows,Double Pane Windows
SPA None
Laundry See Remarks
Exterior
Exterior Feature Covered Patio(s), Patio, Private Street(s)
Garage Attch'd Gar Cabinets, Dir Entry frm Garage, Electric Door Opener
Garage Spaces 3.0
Garage Description 3.0
Fence Block, Wrought Iron
Pool Fenced, Private
Community Features Community Spa, Community Pool Htd, Community Pool, Biking/Walking Path, Clubhouse
Utilities Available SRP, SW Gas
Amenities Available Management
Waterfront No
View Mountain(s)
Roof Type Tile
Accessibility Zero-Grade Entry, Hard/Low Nap Floors
Parking Type Attch'd Gar Cabinets, Dir Entry frm Garage, Electric Door Opener
Private Pool Yes
Building
Lot Description Desert Back, Desert Front, Cul-De-Sac, Gravel/Stone Front, Gravel/Stone Back
Story 1
Builder Name Shea Homes
Sewer Private Sewer
Water Pvt Water Company
Architectural Style Ranch
Structure Type Covered Patio(s),Patio,Private Street(s)
Schools
Elementary Schools Four Peaks Elementary School - Apache Junction
Middle Schools Apache Junction High School
High Schools Apache Junction High School
School District Apache Junction Unified District
Others
HOA Name Superstition Foothil
HOA Fee Include Maintenance Grounds
Senior Community No
Tax ID 108-23-048
Ownership Fee Simple
Acceptable Financing Cash, Conventional
Horse Property N
Listing Terms Cash, Conventional
Financing Cash
Read Less
Want to know what your home might be worth? Contact us for a FREE valuation!

Our team is ready to help you sell your home for the highest possible price ASAP

Copyright 2024 Arizona Regional Multiple Listing Service, Inc. All rights reserved.
Bought with Just Selling AZ

Bob Nathan
Global Private Office Advisor & Associate Broker | License ID: BR006110000
GET MORE INFORMATION





