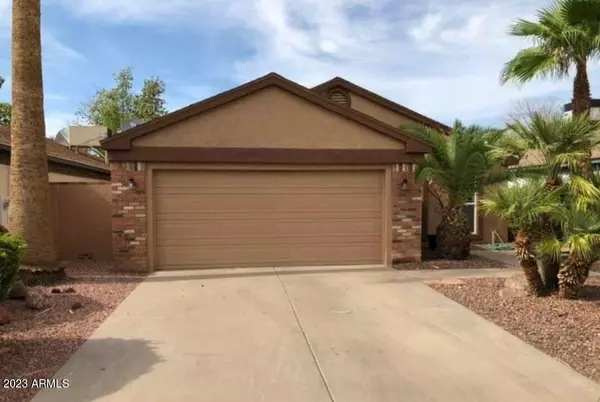$385,700
$409,900
5.9%For more information regarding the value of a property, please contact us for a free consultation.
834 E MANOR Drive Chandler, AZ 85225
3 Beds
2 Baths
1,250 SqFt
Key Details
Sold Price $385,700
Property Type Single Family Home
Sub Type Single Family - Detached
Listing Status Sold
Purchase Type For Sale
Square Footage 1,250 sqft
Price per Sqft $308
Subdivision Stonegate Crossing Unit 3
MLS Listing ID 6600964
Sold Date 10/10/23
Style Ranch
Bedrooms 3
HOA Fees $53/mo
HOA Y/N Yes
Originating Board Arizona Regional Multiple Listing Service (ARMLS)
Year Built 1985
Annual Tax Amount $1,073
Tax Year 2022
Lot Size 5,009 Sqft
Acres 0.12
Property Description
Welcome to your home! This beautifully well maintained 3-bedroom, 2-bathroom residence is nestled in one of the most sought-after neighborhoods in Chandler. With its prime location and impeccable features, this property offers the perfect blend of comfort, convenience, and style. Offers NEW water heater, new water softener and great features throughout the entire home. Dual pane energy efficient windows, extra insulation added in the attic and southwest wall, plantation shutters, stainless steel appliances, reclamined wood accent walls, kitchen back splash & 2-tone cabinets, granite countertops, 2 separate patio areas with new pavers!
Priced to Sell...Don't miss this chance!
Location
State AZ
County Maricopa
Community Stonegate Crossing Unit 3
Direction South to Know, West to Saba, North to Manor, West to property, right side.
Rooms
Other Rooms Great Room, Family Room
Den/Bedroom Plus 3
Ensuite Laundry WshrDry HookUp Only
Separate Den/Office N
Interior
Interior Features Breakfast Bar, Vaulted Ceiling(s), Pantry, 3/4 Bath Master Bdrm
Laundry Location WshrDry HookUp Only
Heating Electric
Cooling Refrigeration, Ceiling Fan(s)
Flooring Other, Tile
Fireplaces Number No Fireplace
Fireplaces Type None
Fireplace No
Window Features Sunscreen(s),Dual Pane,Low-E,Vinyl Frame
SPA None
Laundry WshrDry HookUp Only
Exterior
Exterior Feature Covered Patio(s), Patio
Garage Spaces 2.0
Garage Description 2.0
Fence Block
Pool None
Community Features Community Pool
Utilities Available SRP
Amenities Available Management
Waterfront No
Roof Type Composition
Private Pool No
Building
Lot Description Sprinklers In Rear, Sprinklers In Front, Desert Front, Gravel/Stone Front, Gravel/Stone Back, Grass Back
Story 1
Builder Name Pulte Homes
Sewer Public Sewer
Water City Water
Architectural Style Ranch
Structure Type Covered Patio(s),Patio
Schools
Elementary Schools Sanborn Elementary School
Middle Schools Willis Junior High School
High Schools Hamilton High School
School District Chandler Unified District
Others
HOA Name Stonegate Crossing
HOA Fee Include Maintenance Grounds
Senior Community No
Tax ID 302-38-354
Ownership Fee Simple
Acceptable Financing Conventional, FHA, VA Loan
Horse Property N
Listing Terms Conventional, FHA, VA Loan
Financing Cash
Read Less
Want to know what your home might be worth? Contact us for a FREE valuation!

Our team is ready to help you sell your home for the highest possible price ASAP

Copyright 2024 Arizona Regional Multiple Listing Service, Inc. All rights reserved.
Bought with Main Street Renewal, LLC

Bob Nathan
Global Private Office Advisor & Associate Broker | License ID: BR006110000
GET MORE INFORMATION





