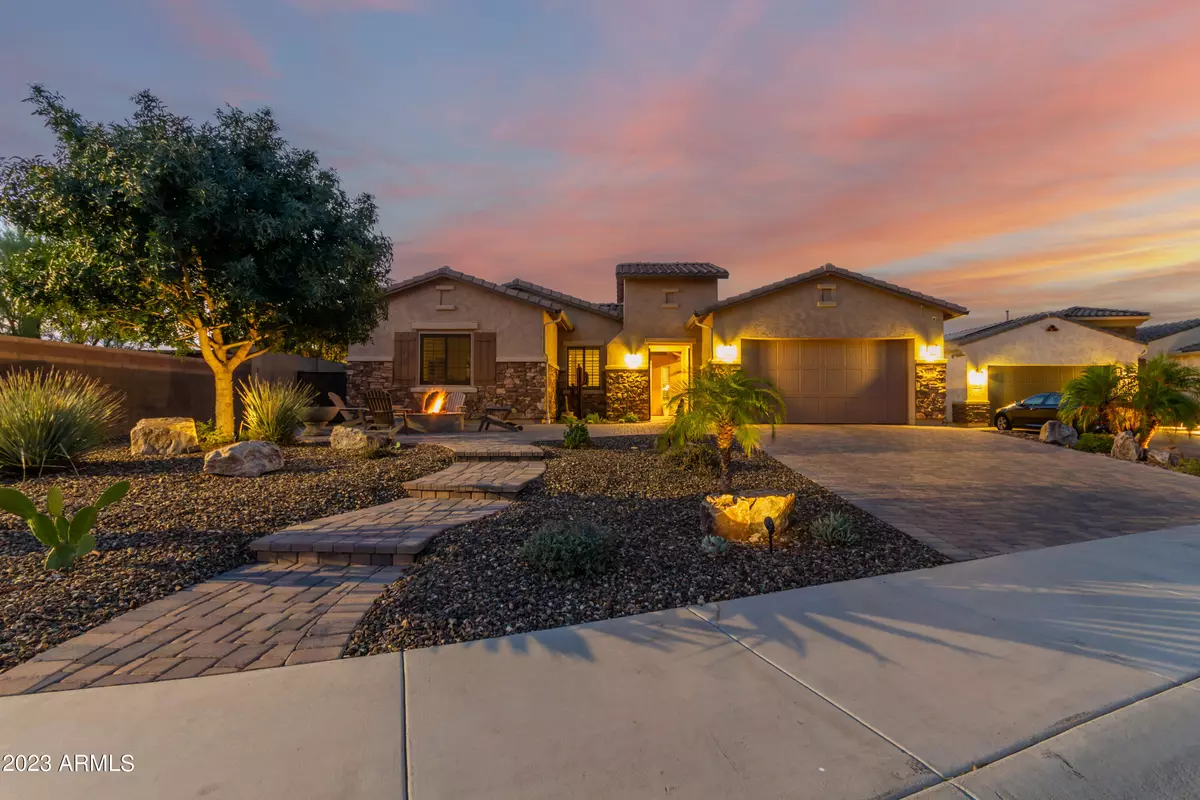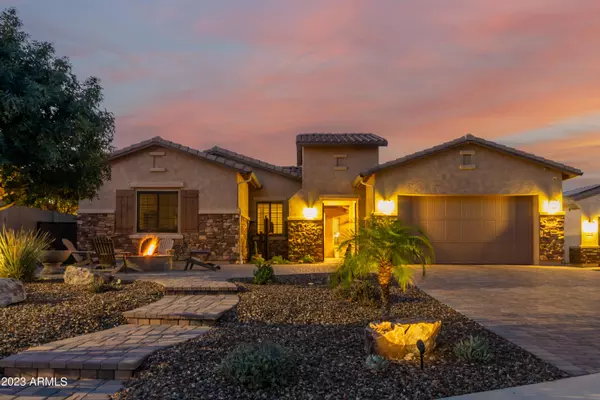$875,000
$875,000
For more information regarding the value of a property, please contact us for a free consultation.
9816 W DESERT ELM Lane Peoria, AZ 85383
4 Beds
2.5 Baths
2,744 SqFt
Key Details
Sold Price $875,000
Property Type Single Family Home
Sub Type Single Family - Detached
Listing Status Sold
Purchase Type For Sale
Square Footage 2,744 sqft
Price per Sqft $318
Subdivision Stonebridge Ranch
MLS Listing ID 6598157
Sold Date 10/23/23
Style Other (See Remarks)
Bedrooms 4
HOA Fees $160/mo
HOA Y/N Yes
Originating Board Arizona Regional Multiple Listing Service (ARMLS)
Year Built 2016
Annual Tax Amount $2,572
Tax Year 2022
Lot Size 9,801 Sqft
Acres 0.23
Property Description
Stunning North Peoria Home located on a cul-de-sac lot in the gated Stonebridge community. Ready for immediate move-in! This open floor plan offers 4 bedrooms, 2.5 baths, and an Amazing teen area with w/endless possibilities. A private gated courtyard, with a veranda, extended brick pavers, a 3-car tandem garage and RV gate. Energy efficient SOLAR OWNED AND PAID! The great room features a 12' multi-sliding door that seamlessly connects the indoor /outdoor spaces for effortless entertaining. The gourmet kitchen is a chef's dream boasting a large island/breakfast bar, granite, and stainless appliances - including wall ovens & gas cooktop, tile backsplash, upgraded soft-close cabinets, and a walk-in pantry. Designer touches throughout add to the aesthetics of this incredible home. Soaring Coffered Ceilings, 8ft raised panel interior doors, and Porcelain wood-like flooring throughout. Master retreat w/large walk-in closet/dual sinks and a private exit to the serene backyard setting. The impeccable pool can be both heated and cooled, with cascading water features, a firepit, and an above-ground spa. There is synthetic grass & easy-care landscaping, with tons of outdoor upgraded lighting and travertine decking complete this desirable space. Pamper yourself in resort-style living! Close proximity to shopping and entertainment. Walking distance to nationally ranked BASIS School, plus Lake Pleasant and Lake Pleasant Regional Park are just minutes away. The home shows pride in ownership!
Location
State AZ
County Maricopa
Community Stonebridge Ranch
Direction Lake Pleasant Parkway & Jomax Rd. Directions: West on Jomax, South (left) on 97th Ln, West (right) on Desert Elm Ln. Home is on the north side of the street.
Rooms
Other Rooms Great Room, Family Room
Den/Bedroom Plus 4
Ensuite Laundry Wshr/Dry HookUp Only
Separate Den/Office N
Interior
Interior Features 9+ Flat Ceilings, Drink Wtr Filter Sys, Fire Sprinklers, No Interior Steps, Kitchen Island, 3/4 Bath Master Bdrm, Double Vanity, High Speed Internet, Granite Counters
Laundry Location Wshr/Dry HookUp Only
Heating Natural Gas
Cooling Refrigeration, Programmable Thmstat, Ceiling Fan(s)
Flooring Carpet, Tile
Fireplaces Type 1 Fireplace, Exterior Fireplace, Fire Pit, Living Room
Fireplace Yes
Window Features Vinyl Frame,Double Pane Windows,Low Emissivity Windows
SPA Above Ground,Heated,Private
Laundry Wshr/Dry HookUp Only
Exterior
Exterior Feature Covered Patio(s), Patio, Private Street(s), Private Yard
Garage Electric Door Opener, Extnded Lngth Garage, RV Gate, Tandem
Garage Spaces 3.0
Garage Description 3.0
Fence Block
Pool Play Pool, Variable Speed Pump, Heated, Private
Community Features Gated Community, Playground, Biking/Walking Path
Utilities Available APS, SW Gas
Amenities Available Management, Rental OK (See Rmks)
Waterfront No
View Mountain(s)
Roof Type Tile
Parking Type Electric Door Opener, Extnded Lngth Garage, RV Gate, Tandem
Private Pool Yes
Building
Lot Description Sprinklers In Rear, Sprinklers In Front, Desert Back, Desert Front, Cul-De-Sac, Synthetic Grass Back, Auto Timer H2O Front, Auto Timer H2O Back
Story 1
Builder Name AV Homes
Sewer Public Sewer
Water City Water
Architectural Style Other (See Remarks)
Structure Type Covered Patio(s),Patio,Private Street(s),Private Yard
Schools
Elementary Schools Parkridge Elementary
Middle Schools Parkridge Elementary
High Schools Sunrise Mountain High School
School District Peoria Unified School District
Others
HOA Name Stonebridge HOA
HOA Fee Include Maintenance Grounds
Senior Community No
Tax ID 201-08-241
Ownership Fee Simple
Acceptable Financing Cash, Conventional, 1031 Exchange, FHA, VA Loan
Horse Property N
Listing Terms Cash, Conventional, 1031 Exchange, FHA, VA Loan
Financing Other
Read Less
Want to know what your home might be worth? Contact us for a FREE valuation!

Our team is ready to help you sell your home for the highest possible price ASAP

Copyright 2024 Arizona Regional Multiple Listing Service, Inc. All rights reserved.
Bought with My Home Group Real Estate

Bob Nathan
Global Private Office Advisor & Associate Broker | License ID: BR006110000
GET MORE INFORMATION





