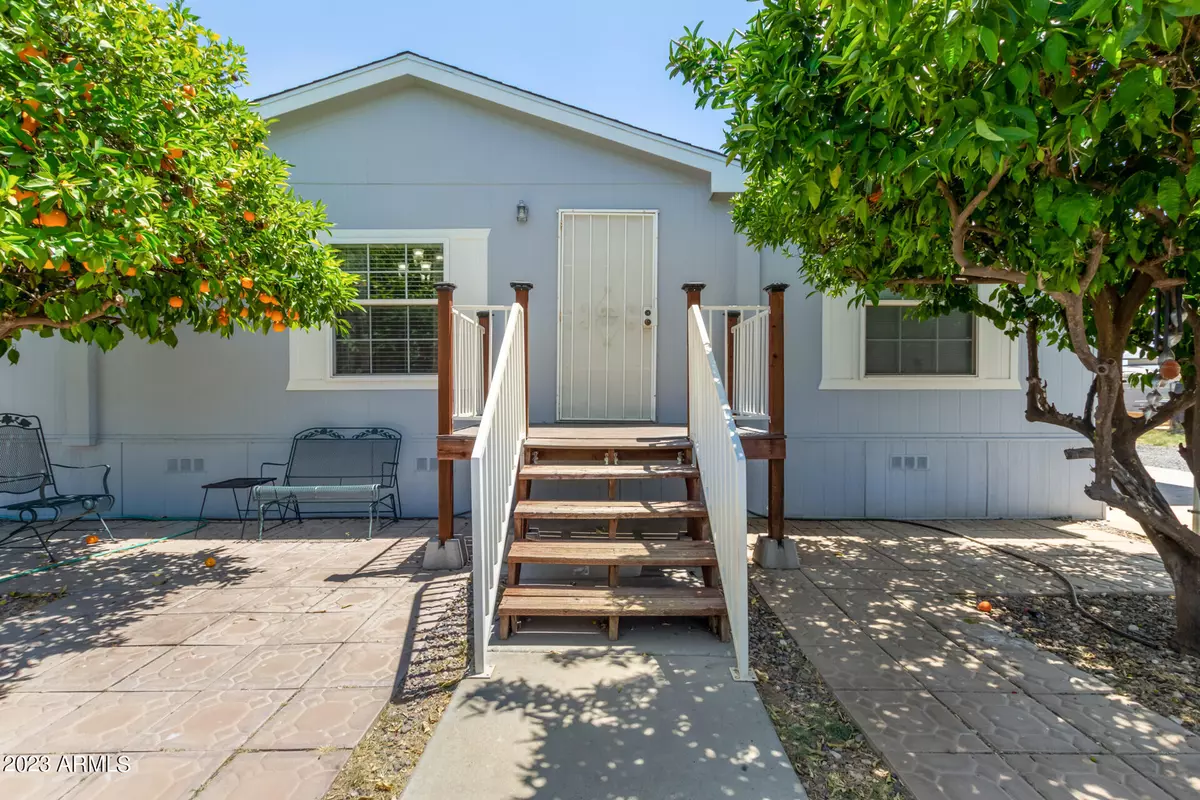$360,000
$395,000
8.9%For more information regarding the value of a property, please contact us for a free consultation.
2825 E JUNIPER Avenue Phoenix, AZ 85032
3 Beds
2 Baths
1,456 SqFt
Key Details
Sold Price $360,000
Property Type Mobile Home
Sub Type Mfg/Mobile Housing
Listing Status Sold
Purchase Type For Sale
Square Footage 1,456 sqft
Price per Sqft $247
Subdivision Thomas Highlands
MLS Listing ID 6568448
Sold Date 11/15/23
Style Ranch
Bedrooms 3
HOA Y/N No
Originating Board Arizona Regional Multiple Listing Service (ARMLS)
Year Built 2007
Annual Tax Amount $1,376
Tax Year 2022
Lot Size 0.391 Acres
Acres 0.39
Property Description
Take advantage of this charming mobile home nestled in an expansive more than a quarter acre lot size! Starting from the lined-up fruit-bearing trees. Discover a generously-sized open floor plan accentuated with vaulted ceilings and plush carpet flooring in all the right places. The well-appointed kitchen comes complete with plenty of wood cabinetry adorned with crown molding, matching appliances, and a casual nook, in addition to the dining area, and breakfast bar. Rest and relax in the main bedroom offering a dual-door ensuite w/dual vanities, separate shower, & a tub. Outback, the yard includes a convenient storage with an attached carport. Enjoy relaxing on the front patio with your freshly squeezed juice serve from the citrus tree. Near main roads, shopping & dining. Don't miss out!
Location
State AZ
County Maricopa
Community Thomas Highlands
Direction Head south on N 29th St. Turn right onto E Juniper Ave. Property will be on the left.
Rooms
Den/Bedroom Plus 3
Ensuite Laundry WshrDry HookUp Only
Separate Den/Office N
Interior
Interior Features Breakfast Bar, No Interior Steps, Vaulted Ceiling(s), Kitchen Island, Double Vanity, Full Bth Master Bdrm, Separate Shwr & Tub, High Speed Internet, Laminate Counters
Laundry Location WshrDry HookUp Only
Heating Natural Gas
Cooling Refrigeration, Ceiling Fan(s)
Flooring Carpet, Linoleum
Fireplaces Number No Fireplace
Fireplaces Type None
Fireplace No
SPA None
Laundry WshrDry HookUp Only
Exterior
Exterior Feature Patio, Storage
Carport Spaces 2
Fence Chain Link
Pool None
Community Features Biking/Walking Path
Utilities Available APS, SW Gas
Amenities Available None
Waterfront No
Roof Type Composition,Metal
Private Pool No
Building
Lot Description Desert Front, Gravel/Stone Front, Gravel/Stone Back, Grass Front
Story 1
Builder Name UNK
Sewer Public Sewer
Water City Water
Architectural Style Ranch
Structure Type Patio,Storage
Schools
Elementary Schools Palominas Elementary School
Middle Schools Greenway Middle School
High Schools Paradise Valley High School
School District Paradise Valley Unified District
Others
HOA Fee Include No Fees
Senior Community No
Tax ID 214-30-008
Ownership Fee Simple
Acceptable Financing Conventional, FHA, VA Loan
Horse Property N
Listing Terms Conventional, FHA, VA Loan
Financing FHA
Read Less
Want to know what your home might be worth? Contact us for a FREE valuation!

Our team is ready to help you sell your home for the highest possible price ASAP

Copyright 2024 Arizona Regional Multiple Listing Service, Inc. All rights reserved.
Bought with US Premier Real Estate

Bob Nathan
Global Private Office Advisor & Associate Broker | License ID: BR006110000
GET MORE INFORMATION





