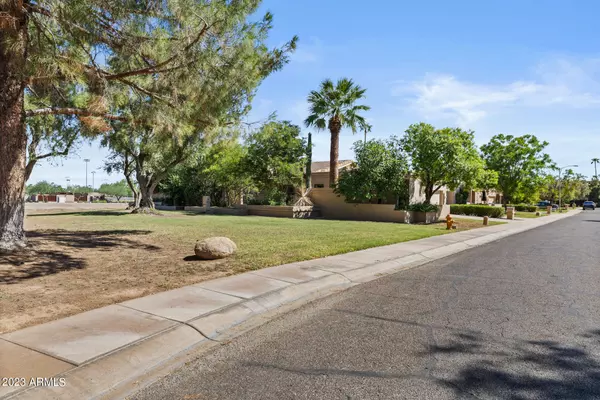$790,000
$800,000
1.3%For more information regarding the value of a property, please contact us for a free consultation.
5743 N 79TH Way Scottsdale, AZ 85250
3 Beds
2 Baths
2,401 SqFt
Key Details
Sold Price $790,000
Property Type Townhouse
Sub Type Townhouse
Listing Status Sold
Purchase Type For Sale
Square Footage 2,401 sqft
Price per Sqft $329
Subdivision Walden Place
MLS Listing ID 6605899
Sold Date 10/24/23
Bedrooms 3
HOA Fees $225/mo
HOA Y/N Yes
Originating Board Arizona Regional Multiple Listing Service (ARMLS)
Year Built 1980
Annual Tax Amount $2,060
Tax Year 2022
Lot Size 5,266 Sqft
Acres 0.12
Property Description
Nestled in the heart of Scottsdale, this home is a true gem that offers a perfect blend of modern comfort & convenience in a tranquil suburban setting. Located just minutes away from the 101 freeway, dog park, Chaparral Park, & scenic canal paths for walking, biking, or running, this end unit home is the epitome of Arizona living at its finest. As you step inside, you'll be greeted by the open & airy ambiance created by the soaring vaulted ceilings, allowing natural light to cascade throughout the space. The well-thought-out split floor plan offers the perfect combination of privacy & functionality, with 3 spacious bedrooms, 2 baths & an office. The kitchen features SS appliances, ample counter space & plenty of storage for your culinary needs. No STR. Leases are 12 month min
Location
State AZ
County Maricopa
Community Walden Place
Direction Drive South on Hayden, turn right on Starlite Way (first right), make your first left onto starlite way, first left onto Solano, follow around & 1st house on left 5743 N 79th Way
Rooms
Master Bedroom Split
Den/Bedroom Plus 4
Separate Den/Office Y
Interior
Interior Features Breakfast Bar, Central Vacuum, No Interior Steps, Vaulted Ceiling(s), Wet Bar, Pantry, Double Vanity, Full Bth Master Bdrm, High Speed Internet, Granite Counters
Heating Electric
Cooling Refrigeration
Flooring Tile
Fireplaces Type 1 Fireplace, Fire Pit
Fireplace Yes
Window Features Skylight(s)
SPA None
Exterior
Exterior Feature Patio
Garage Dir Entry frm Garage, Electric Door Opener
Garage Spaces 2.0
Garage Description 2.0
Fence Block, Wrought Iron
Pool None
Utilities Available SRP
Amenities Available Management, Rental OK (See Rmks)
Waterfront No
Roof Type Tile,Foam
Parking Type Dir Entry frm Garage, Electric Door Opener
Private Pool No
Building
Lot Description Corner Lot, Gravel/Stone Front, Gravel/Stone Back, Synthetic Grass Back
Story 1
Builder Name unknown
Sewer Public Sewer
Water City Water
Structure Type Patio
Schools
Elementary Schools Pueblo Elementary School
Middle Schools Mohave Middle School
High Schools Saguaro High School
School District Scottsdale Unified District
Others
HOA Name Walden Place HOA
HOA Fee Include Pest Control,Front Yard Maint
Senior Community No
Tax ID 173-03-407
Ownership Fee Simple
Acceptable Financing Cash, Conventional, FHA
Horse Property N
Listing Terms Cash, Conventional, FHA
Financing Conventional
Read Less
Want to know what your home might be worth? Contact us for a FREE valuation!

Our team is ready to help you sell your home for the highest possible price ASAP

Copyright 2024 Arizona Regional Multiple Listing Service, Inc. All rights reserved.
Bought with Realty Executives

Bob Nathan
Global Private Office Advisor & Associate Broker | License ID: BR006110000
GET MORE INFORMATION





