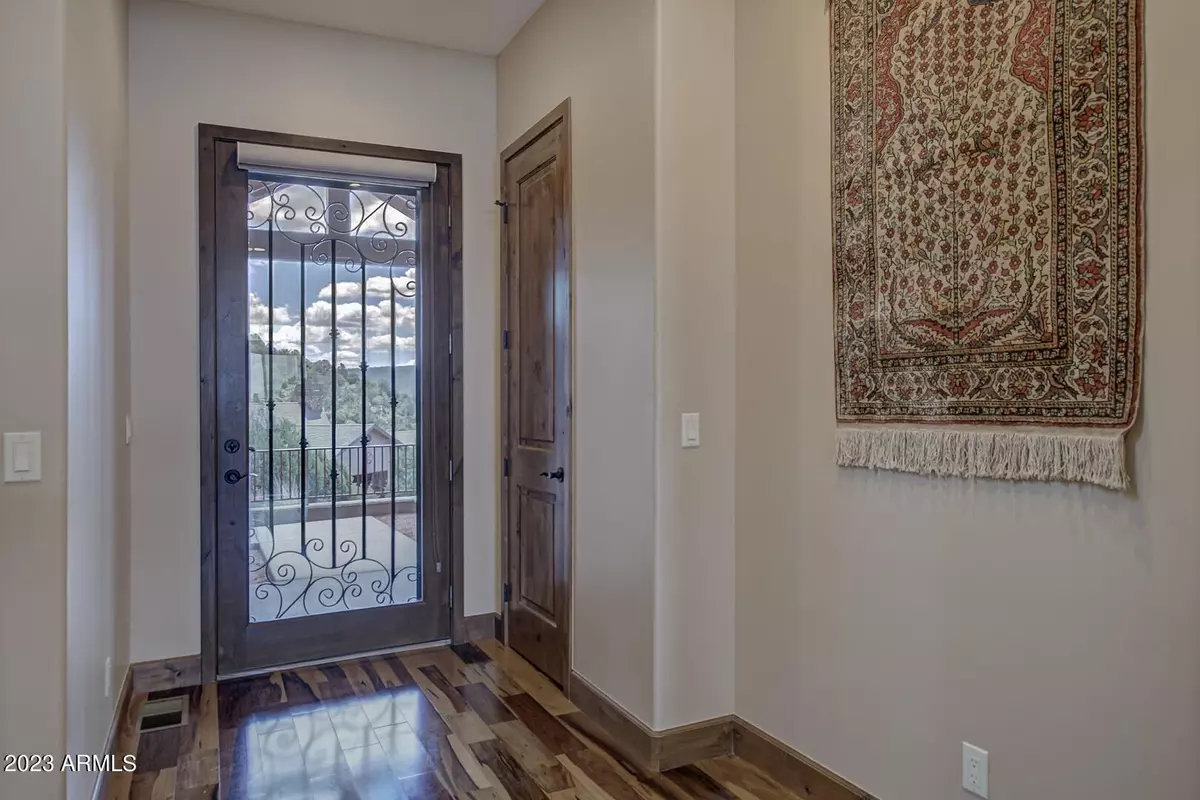$1,000,000
$1,200,000
16.7%For more information regarding the value of a property, please contact us for a free consultation.
10430 W FOSSIL CREEK Road Strawberry, AZ 85544
3 Beds
3 Baths
2,378 SqFt
Key Details
Sold Price $1,000,000
Property Type Single Family Home
Sub Type Single Family - Detached
Listing Status Sold
Purchase Type For Sale
Square Footage 2,378 sqft
Price per Sqft $420
Subdivision Unsub Straw S Of Fossil Creek
MLS Listing ID 6568755
Sold Date 10/26/23
Bedrooms 3
HOA Y/N No
Originating Board Arizona Regional Multiple Listing Service (ARMLS)
Year Built 2017
Annual Tax Amount $7,362
Tax Year 2021
Lot Size 4.962 Acres
Acres 4.96
Property Description
This Stunning & Remarkable MOUNTAIN ESTATE sits amongst 5 acres of beautiful forest and is nestled against the boarders of the Tonto National Forest. As you arrive you are immediately breathless by the aw-inspiring views & the quiet serenity of the property. When you enter this brilliantly crafted home you will instantly see the high-quality finishes and designs that were used to create this masterpiece that was built in 2017. With two Master Bedrooms with ensuites and a third bedroom and bathroom for additional guest, there is plenty of room for family and friends. Beautiful wood floors draw you instantly down the hallway to the amazing open concept great room and kitchen. The kitchen is a chefs dream kitchen with its oversized granite island, gas cook top and double ovens. Custom cabinetry all with self-closing drawers and doors, which are through-out the house, really showcases the high-quality this home was built with. Every room inside has breathtaking views, but the entertaining on the large deck with views and privacy will be your choice for the beautiful sunrises and sunsets. This Mountain Estate offers a perfect blend of elegance, functionality, and stunning surroundings. No HOA
Location
State AZ
County Gila
Community Unsub Straw S Of Fossil Creek
Direction From Payson head North on Hwy 87, Left on Fossil Creek Rd, about 2.8 miles the house is on the right, sign in yard
Rooms
Den/Bedroom Plus 3
Separate Den/Office N
Interior
Interior Features No Interior Steps, Vaulted Ceiling(s), Kitchen Island, Pantry, 2 Master Baths, Double Vanity, Full Bth Master Bdrm, Separate Shwr & Tub, Granite Counters
Heating Electric
Cooling Refrigeration, Ceiling Fan(s)
Flooring Carpet, Tile, Wood
Fireplaces Type 1 Fireplace, Living Room
Fireplace Yes
Window Features Skylight(s),Double Pane Windows
SPA None
Exterior
Exterior Feature Covered Patio(s), Storage
Garage Dir Entry frm Garage, Electric Door Opener
Garage Spaces 3.0
Garage Description 3.0
Fence Partial
Pool None
Utilities Available APS
Amenities Available Not Managed, None
Waterfront No
View Mountain(s)
Roof Type Composition
Parking Type Dir Entry frm Garage, Electric Door Opener
Private Pool No
Building
Lot Description Gravel/Stone Front
Story 1
Builder Name Unknown
Sewer Septic Tank
Water Pvt Water Company
Structure Type Covered Patio(s),Storage
Schools
Elementary Schools Out Of Maricopa Cnty
Middle Schools Out Of Maricopa Cnty
High Schools Out Of Maricopa Cnty
School District Payson Unified District
Others
HOA Fee Include No Fees
Senior Community No
Tax ID 301-02-023-A
Ownership Fee Simple
Acceptable Financing Cash, Conventional, FHA, VA Loan
Horse Property Y
Listing Terms Cash, Conventional, FHA, VA Loan
Financing Conventional
Read Less
Want to know what your home might be worth? Contact us for a FREE valuation!

Our team is ready to help you sell your home for the highest possible price ASAP

Copyright 2024 Arizona Regional Multiple Listing Service, Inc. All rights reserved.
Bought with Coldwell Banker Bishop Realty

Bob Nathan
Global Private Office Advisor & Associate Broker | License ID: BR006110000
GET MORE INFORMATION





