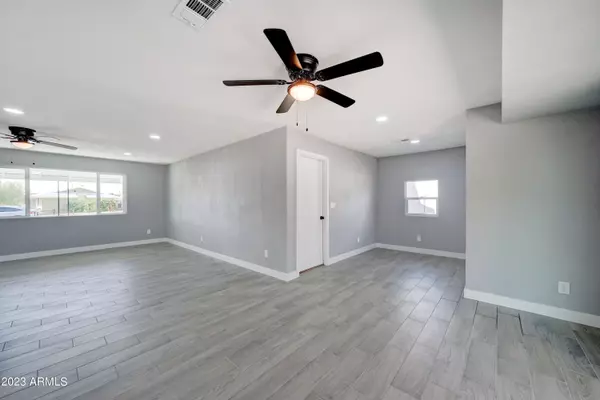$319,000
$319,000
For more information regarding the value of a property, please contact us for a free consultation.
11060 W CANTERBURY Drive Sun City, AZ 85351
2 Beds
2 Baths
1,283 SqFt
Key Details
Sold Price $319,000
Property Type Single Family Home
Sub Type Single Family - Detached
Listing Status Sold
Purchase Type For Sale
Square Footage 1,283 sqft
Price per Sqft $248
Subdivision Sun City 2 Lot 674-840, 842-874 Tr A & B
MLS Listing ID 6602649
Sold Date 10/31/23
Style Ranch
Bedrooms 2
HOA Y/N No
Originating Board Arizona Regional Multiple Listing Service (ARMLS)
Year Built 1960
Annual Tax Amount $672
Tax Year 2022
Lot Size 6,974 Sqft
Acres 0.16
Property Description
A gorgeous remodel,in this sought after retirement community. Amenities galore with golf course access. New roof & 2020 American Standard AC! Low maintenance wood look plank title installed throughout. Stunning, remodeled kitchen, with new white shaker cabinets, & large island. New exotic granite counter tops, & stunning back splash. Re-textured ceilings and walls throughout the interior & new paint inside & out. New faucets, recessed lights, & lighting fixtures throughout. Both bathrooms are fully upgraded with custom niches, & sleek tile in the showers that extend to ceilings. Matte black shower fixtures that are a gorgeous contrast to tile. New dual pane windows throughout. Extended back yard patio with beautiful pavers, New gravel added front & back. Hurry this one will not last!
Location
State AZ
County Maricopa
Community Sun City 2 Lot 674-840, 842-874 Tr A & B
Direction South on 111th Ave from Grand Ave to Alabama/Canterbury light. Turn left to home.
Rooms
Master Bedroom Not split
Den/Bedroom Plus 2
Ensuite Laundry WshrDry HookUp Only
Separate Den/Office N
Interior
Interior Features Kitchen Island, 3/4 Bath Master Bdrm, Granite Counters
Laundry Location WshrDry HookUp Only
Heating Electric
Cooling Refrigeration
Flooring Carpet, Linoleum
Fireplaces Number No Fireplace
Fireplaces Type None
Fireplace No
Window Features Double Pane Windows
SPA None
Laundry WshrDry HookUp Only
Exterior
Exterior Feature Covered Patio(s), Patio, Storage
Garage Spaces 1.0
Garage Description 1.0
Fence Chain Link
Pool None
Community Features Community Spa Htd, Community Pool Htd, Golf, Tennis Court(s), Biking/Walking Path, Clubhouse
Utilities Available APS
Amenities Available Management, Rental OK (See Rmks), VA Approved Prjct
Waterfront No
Roof Type Composition
Private Pool No
Building
Lot Description Gravel/Stone Front, Gravel/Stone Back
Story 1
Builder Name Stunning Remodel!
Sewer Public Sewer
Water City Water
Architectural Style Ranch
Structure Type Covered Patio(s),Patio,Storage
Schools
Elementary Schools Adult
Middle Schools Adult
High Schools Adult
School District School District Not Defined
Others
HOA Fee Include Maintenance Grounds
Senior Community Yes
Tax ID 142-79-004
Ownership Fee Simple
Acceptable Financing Conventional, VA Loan
Horse Property N
Listing Terms Conventional, VA Loan
Financing Cash
Special Listing Condition Age Restricted (See Remarks)
Read Less
Want to know what your home might be worth? Contact us for a FREE valuation!

Our team is ready to help you sell your home for the highest possible price ASAP

Copyright 2024 Arizona Regional Multiple Listing Service, Inc. All rights reserved.
Bought with Coldwell Banker Realty

Bob Nathan
Global Private Office Advisor & Associate Broker | License ID: BR006110000
GET MORE INFORMATION





