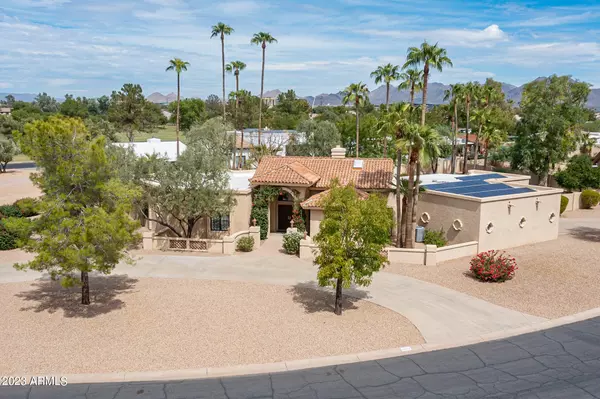$1,600,000
$1,750,000
8.6%For more information regarding the value of a property, please contact us for a free consultation.
6602 E REDFIELD Road Scottsdale, AZ 85254
4 Beds
3 Baths
3,512 SqFt
Key Details
Sold Price $1,600,000
Property Type Single Family Home
Sub Type Single Family - Detached
Listing Status Sold
Purchase Type For Sale
Square Footage 3,512 sqft
Price per Sqft $455
Subdivision Thunderbird East 3
MLS Listing ID 6609037
Sold Date 11/02/23
Style Ranch
Bedrooms 4
HOA Y/N No
Originating Board Arizona Regional Multiple Listing Service (ARMLS)
Year Built 1988
Annual Tax Amount $5,560
Tax Year 2022
Lot Size 0.597 Acres
Acres 0.6
Property Description
Situated on over a 1/2 acre lot on a cul-de-sac with Mountain Views & No HOA, this lovely home is just minutes to Kierland & everything Scottsdale has to offer! Home features 4 beds/3 baths, huge, private backyard oasis with a sparkling pool, over 5400 sq ft of lush, green grass, palm trees, citrus trees & extended covered patio with misters & landscape lighting in this resort-like setting. Corner lot with circular driveway plus 2 RV Gates. Also, dual pane Pella windows, large gourmet kitchen with granite countertops, large island, stainless steel appliances, tile flooring, cozy fireplace, canned lighting plus lots of natural light. Homes with these lots rarely come to market. Close proximity to world class shopping & golf at the Kierland Commons & Scottsdale Quarter. Nearby is Sandpiper Elementary, Sunrise Middle School, Horizon High, private K-12 school, multiple grocery stores plus Sandpiper Park featuring walking/running trails, NEW tennis courts, NEW pickle ball courts & baseball diamond, walking trail to golf course & greenbelts.
Location
State AZ
County Maricopa
Community Thunderbird East 3
Direction From Thunderbird, North on 68th St, West on Hearn Rd, South on 66th St. Home is on corner of 66th St and Redfield.
Rooms
Other Rooms Family Room
Den/Bedroom Plus 4
Separate Den/Office N
Interior
Interior Features Eat-in Kitchen, Kitchen Island, Pantry, 2 Master Baths, Double Vanity, Full Bth Master Bdrm, Separate Shwr & Tub, Tub with Jets, Granite Counters
Heating Electric
Cooling Refrigeration, Ceiling Fan(s)
Flooring Tile
Fireplaces Type 1 Fireplace, Family Room
Fireplace Yes
Window Features Skylight(s),Double Pane Windows
SPA None
Exterior
Exterior Feature Circular Drive, Covered Patio(s), Patio
Garage Electric Door Opener, RV Gate, Side Vehicle Entry, RV Access/Parking
Garage Spaces 2.0
Garage Description 2.0
Fence Block
Pool Private
Landscape Description Irrigation Back, Irrigation Front
Community Features Biking/Walking Path
Utilities Available APS
Amenities Available None
Waterfront No
View Mountain(s)
Roof Type Tile
Parking Type Electric Door Opener, RV Gate, Side Vehicle Entry, RV Access/Parking
Private Pool Yes
Building
Lot Description Sprinklers In Rear, Sprinklers In Front, On Golf Course, Grass Back, Auto Timer H2O Front, Auto Timer H2O Back, Irrigation Front, Irrigation Back
Story 1
Builder Name Unknown
Sewer Public Sewer
Water City Water
Architectural Style Ranch
Structure Type Circular Drive,Covered Patio(s),Patio
Schools
Elementary Schools Sandpiper Elementary School
Middle Schools Desert Shadows Middle School - Scottsdale
High Schools Horizon School
School District Paradise Valley Unified District
Others
HOA Fee Include No Fees
Senior Community No
Tax ID 215-60-171
Ownership Fee Simple
Acceptable Financing Conventional, 1031 Exchange
Horse Property N
Listing Terms Conventional, 1031 Exchange
Financing Cash
Read Less
Want to know what your home might be worth? Contact us for a FREE valuation!

Our team is ready to help you sell your home for the highest possible price ASAP

Copyright 2024 Arizona Regional Multiple Listing Service, Inc. All rights reserved.
Bought with My Home Group Real Estate

Bob Nathan
Global Private Office Advisor & Associate Broker | License ID: BR006110000
GET MORE INFORMATION





