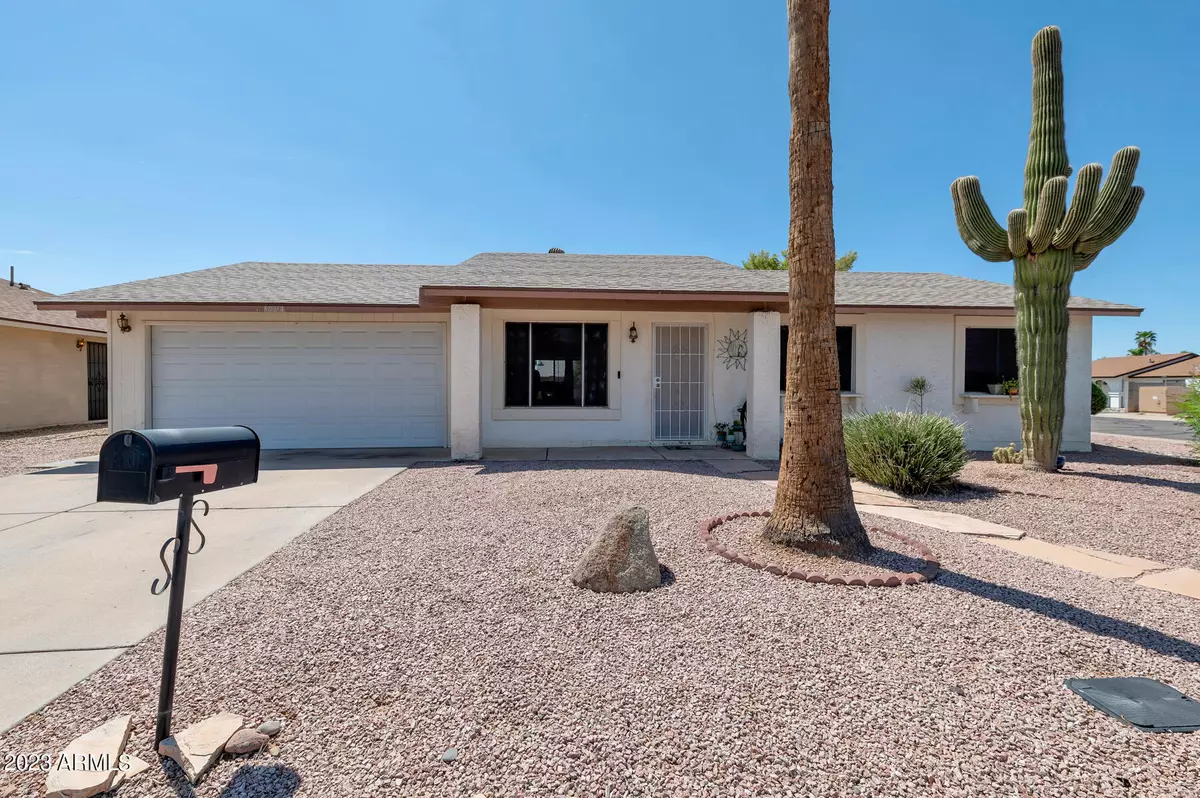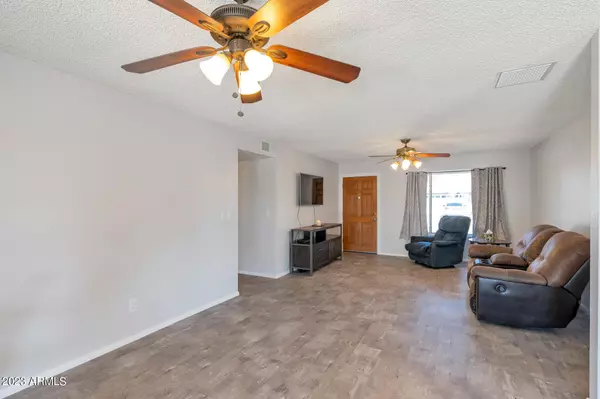$386,000
$419,900
8.1%For more information regarding the value of a property, please contact us for a free consultation.
3501 E ANGELA Drive Phoenix, AZ 85032
3 Beds
2 Baths
1,259 SqFt
Key Details
Sold Price $386,000
Property Type Single Family Home
Sub Type Single Family - Detached
Listing Status Sold
Purchase Type For Sale
Square Footage 1,259 sqft
Price per Sqft $306
Subdivision Parque Vista Estates Unit 4
MLS Listing ID 6606001
Sold Date 11/15/23
Bedrooms 3
HOA Y/N No
Originating Board Arizona Regional Multiple Listing Service (ARMLS)
Year Built 1979
Annual Tax Amount $1,213
Tax Year 2022
Lot Size 8,006 Sqft
Acres 0.18
Property Description
Welcome to your dream home! This single-level residence offers comfort and is situated on a spacious corner lot with no HOA! Discover three generous bedrooms both bathrooms are ready for your personal touch, offering the opportunity to create a spa-like retreat that complements the modern upgrades throughout the home. The heart of this home is a chef's delight. The remodeled kitchen boasts Corian countertops, sleek cabinetry, and newer appliances. New flooring throughout the kitchen, living room, and hallway, adding a touch of modern elegance. Park with ease in the attached two-car garage on a prime corner lot garage attic has a large storage area with 3/4'' plywood deck and future power for a car charger or workshop. Step into your private paradise. The spacious backyard features desert landscaping, mature citrus trees yielding fresh fruit, a substantial shed for storage, and a vast covered patio, perfect for outdoor gatherings and year-round enjoyment. Experience low-maintenance living with beautiful desert landscaping in the front yard, enhancing the property's curb appeal and making upkeep a breeze. Don't miss the chance to make it your own. Schedule a showing today!
Location
State AZ
County Maricopa
Community Parque Vista Estates Unit 4
Direction East on Bell Rd. to 34th Way. North to Paradise Park. East to Angela Dr. Property is on right corner of Paradise Park & Angela Dr.
Rooms
Den/Bedroom Plus 3
Separate Den/Office N
Interior
Interior Features Eat-in Kitchen, Pantry, 3/4 Bath Master Bdrm
Heating Electric
Cooling Refrigeration, Ceiling Fan(s)
Flooring Vinyl, Tile, Concrete
Fireplaces Number No Fireplace
Fireplaces Type None
Fireplace No
SPA None
Exterior
Exterior Feature Covered Patio(s), Patio, Storage
Garage Dir Entry frm Garage, Electric Door Opener
Garage Spaces 2.0
Garage Description 2.0
Fence Block
Pool None
Utilities Available APS
Amenities Available None
Waterfront No
Roof Type Composition
Parking Type Dir Entry frm Garage, Electric Door Opener
Private Pool No
Building
Lot Description Sprinklers In Rear, Sprinklers In Front, Corner Lot, Desert Back, Desert Front
Story 1
Builder Name Unknown
Sewer Public Sewer
Water City Water
Structure Type Covered Patio(s),Patio,Storage
Schools
Elementary Schools Campo Bello Elementary School
Middle Schools Vista Verde Middle School
High Schools Paradise Valley High School
School District Paradise Valley Unified District
Others
HOA Fee Include No Fees
Senior Community No
Tax ID 214-01-325
Ownership Fee Simple
Acceptable Financing Cash, Conventional, FHA, VA Loan
Horse Property N
Listing Terms Cash, Conventional, FHA, VA Loan
Financing Cash
Read Less
Want to know what your home might be worth? Contact us for a FREE valuation!

Our team is ready to help you sell your home for the highest possible price ASAP

Copyright 2024 Arizona Regional Multiple Listing Service, Inc. All rights reserved.
Bought with eXp Realty

Bob Nathan
Global Private Office Advisor & Associate Broker | License ID: BR006110000
GET MORE INFORMATION





