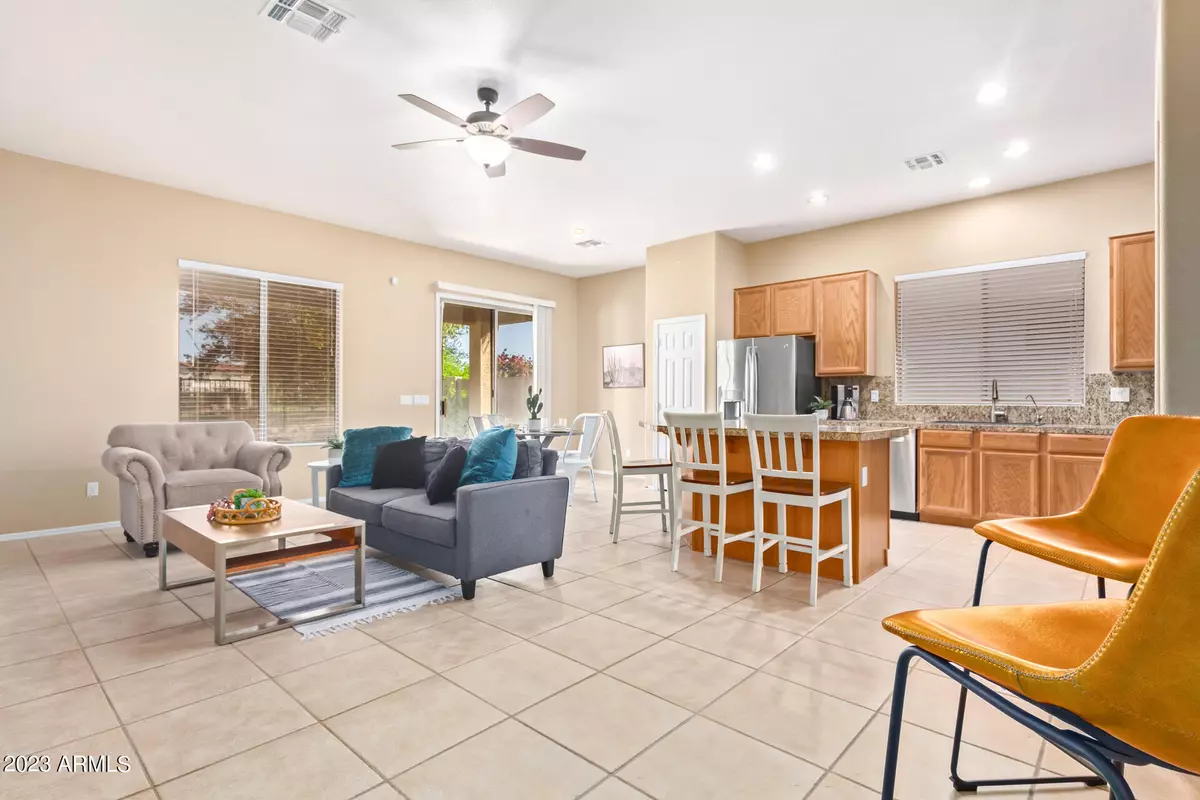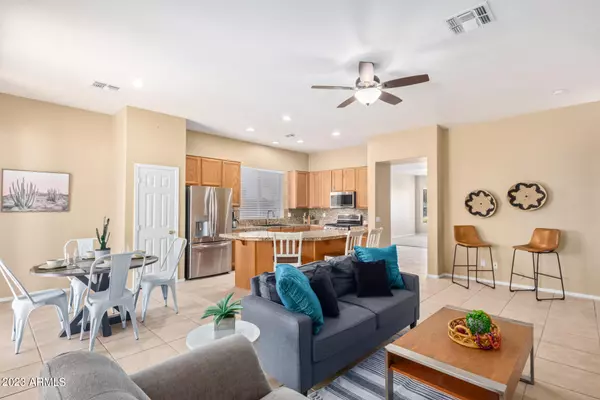$507,500
$525,000
3.3%For more information regarding the value of a property, please contact us for a free consultation.
2601 S KEENE -- Mesa, AZ 85209
4 Beds
2 Baths
1,970 SqFt
Key Details
Sold Price $507,500
Property Type Single Family Home
Sub Type Single Family - Detached
Listing Status Sold
Purchase Type For Sale
Square Footage 1,970 sqft
Price per Sqft $257
Subdivision Augusta Ranch Parcel 6
MLS Listing ID 6594771
Sold Date 11/20/23
Bedrooms 4
HOA Fees $79/qua
HOA Y/N Yes
Originating Board Arizona Regional Multiple Listing Service (ARMLS)
Year Built 2001
Annual Tax Amount $1,758
Tax Year 2022
Lot Size 6,898 Sqft
Acres 0.16
Property Description
Welcome to this exquisite one-story home nestled within the picturesque surroundings of the prestigious Augusta Golf Course community. Boasting unparalleled views of rolling greens and lush fairways, this residence offers not only a stunning living experience but also the opportunity to indulge in a luxurious lifestyle.
Upon entering, you are greeted by an inviting foyer that leads you into the heart of the home. The expansive living room, adorned with large windows, floods the space with natural light, illuminating the elegant features throughout. The open concept design seamlessly integrates the living, dining, and kitchen areas, perfect for entertaining family and friends. The kitchen is spacious, featuring sleek granite countertops, and ample storage space. Enjoy casual meals at the breakfast bar or host grand dinner parties in the adjacent dining area, all while relishing the stunning views just beyond the windows. Retreating to the master suite, you'll discover a tranquil hideaway. This spacious sanctuary boasts a relaxing atmosphere, complemented by high ceilings, plush carpeting, and abundant natural light. The ensuite bathroom glass-enclosed shower, and dual vanity sinks. Three additional generously sized bedrooms provide ample space for family members or guests, each with their own unique appeal. These rooms can easily be transformed into private home offices, fitness rooms, or even creative spaces, accommodating the diverse needs of the modern homeowner. As you step outside, the meticulously manicured backyard beckons you to indulge in the idyllic outdoor lifestyle. Take in the breathtaking views of the golf course, relish the serenity, and allow the gentle breeze to transport you to a place of unparalleled relaxation. Whether hosting a BBQ on the expansive patio or simply enjoying an evening under the stars, this is truly a haven for outdoor living enthusiasts. Offering an attached garage, ample storage options, and the convenience of single-story living, this home effortlessly creates a harmonious blend of elegance and functionality. Its prime location within the Augusta Ranch Golf Course community also provides an array of amenities to ensure a vibrant and active lifestyle. Don't miss the opportunity to make this exceptional one-story home yours. Experience the perfect fusion of luxury and leisure in this enchanting property built to impress even the most discerning buyer. Let this be the start of your next chapter filled with endless possibilities.
Location
State AZ
County Maricopa
Community Augusta Ranch Parcel 6
Direction East to 96th St North to E. Neville East to Keene North to home
Rooms
Other Rooms Great Room
Den/Bedroom Plus 4
Ensuite Laundry Wshr/Dry HookUp Only
Separate Den/Office N
Interior
Interior Features Eat-in Kitchen, Breakfast Bar, Kitchen Island, Pantry, Double Vanity, Full Bth Master Bdrm, High Speed Internet, Granite Counters
Laundry Location Wshr/Dry HookUp Only
Heating Natural Gas
Cooling Refrigeration, Programmable Thmstat, Ceiling Fan(s)
Flooring Carpet, Tile
Fireplaces Number No Fireplace
Fireplaces Type None
Fireplace No
Window Features Double Pane Windows
SPA None
Laundry Wshr/Dry HookUp Only
Exterior
Exterior Feature Covered Patio(s)
Garage Spaces 2.0
Garage Description 2.0
Fence Block, Wrought Iron
Pool None
Community Features Golf, Biking/Walking Path
Utilities Available SRP, SW Gas
Amenities Available Management, Rental OK (See Rmks)
Waterfront No
Roof Type Tile
Private Pool No
Building
Lot Description On Golf Course, Gravel/Stone Front, Grass Back, Auto Timer H2O Front, Auto Timer H2O Back
Story 1
Builder Name US Home
Sewer Public Sewer
Water City Water
Structure Type Covered Patio(s)
Schools
Elementary Schools Augusta Ranch Elementary
Middle Schools Desert Ridge Jr. High
High Schools Desert Ridge High
School District Gilbert Unified District
Others
HOA Name Augusta Ranch HOA
HOA Fee Include Maintenance Grounds
Senior Community No
Tax ID 312-01-633
Ownership Fee Simple
Acceptable Financing Cash, Conventional, FHA, VA Loan
Horse Property N
Listing Terms Cash, Conventional, FHA, VA Loan
Financing Cash
Read Less
Want to know what your home might be worth? Contact us for a FREE valuation!

Our team is ready to help you sell your home for the highest possible price ASAP

Copyright 2024 Arizona Regional Multiple Listing Service, Inc. All rights reserved.
Bought with Redfin Corporation

Bob Nathan
Global Private Office Advisor & Associate Broker | License ID: BR006110000
GET MORE INFORMATION





