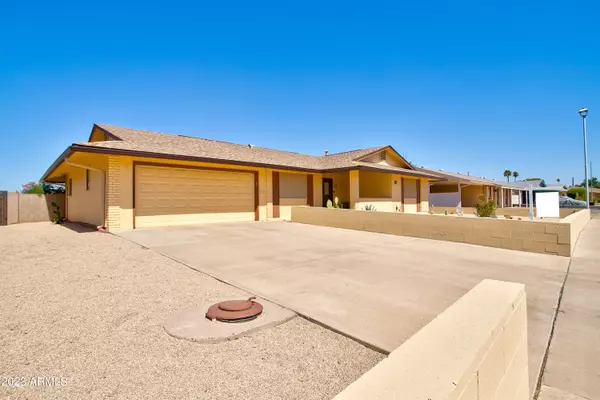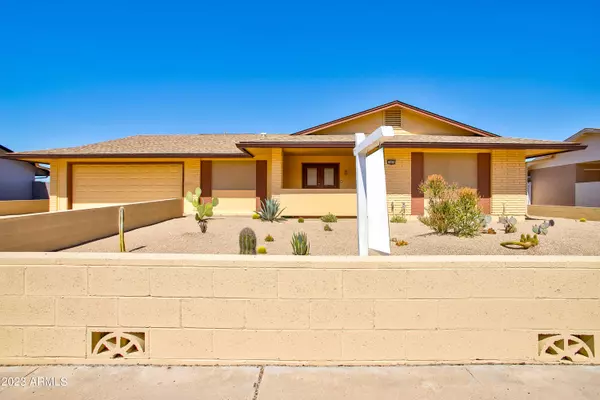$333,000
$333,000
For more information regarding the value of a property, please contact us for a free consultation.
10822 W SARATOGA Circle Sun City, AZ 85351
2 Beds
2 Baths
1,867 SqFt
Key Details
Sold Price $333,000
Property Type Single Family Home
Sub Type Single Family - Detached
Listing Status Sold
Purchase Type For Sale
Square Footage 1,867 sqft
Price per Sqft $178
Subdivision Sun City Unit 11
MLS Listing ID 6569017
Sold Date 12/07/23
Style Ranch
Bedrooms 2
HOA Fees $45/ann
HOA Y/N Yes
Originating Board Arizona Regional Multiple Listing Service (ARMLS)
Year Built 1969
Annual Tax Amount $903
Tax Year 2022
Lot Size 9,922 Sqft
Acres 0.23
Property Description
MOVE IN READY! Discover this lovely 2-bedroom, 2-bathroom home with a low-maintenance desert landscape The expansive family room overlooks a covered tiled patio, leading to a block-fenced backyard, offering both privacy and serenity. This charming home boasts a double car garage, a spacious indoor laundry area complete with a washer and gas dryer, along with a sizable 10'x15' bonus room. Enjoy the luxury of abundant storage throughout the property, with neutral tile, plush carpet, and fresh paint enhancing its appeal. The eat-in kitchen is a delight, featuring pull-out drawer cupboards, a pantry, and stainless steel appliances, including a refrigerator. The main suite is a sanctuary, featuring a built-in vanity, a walk-in closet, and a walk-in shower. Don't wait to make it your own! Improvements:
2022 New Carpet with 35-year stain warranty and lifetime installation
warranty
2020 New garage door
New Chamberlain garage door opener, with phone ap control
House Exterior Scraped, Caulked and Painted
Approx. 2018 New roof (all previous roofing removed)
New Gas Dryer
2011 New HVAC Condenser
2010 New Block Wall for Backyard
Location
State AZ
County Maricopa
Community Sun City Unit 11
Direction South on Del Webb Blvd appx. one mile to Saratoga Circle, then West to property.
Rooms
Other Rooms Great Room, Family Room
Den/Bedroom Plus 2
Separate Den/Office N
Interior
Interior Features Eat-in Kitchen, Drink Wtr Filter Sys, Pantry, 3/4 Bath Master Bdrm, High Speed Internet, Laminate Counters
Heating Electric
Cooling Refrigeration, Ceiling Fan(s)
Flooring Carpet, Tile
Fireplaces Number No Fireplace
Fireplaces Type None
Fireplace No
SPA None
Exterior
Exterior Feature Patio
Garage Dir Entry frm Garage, Electric Door Opener
Garage Spaces 2.0
Garage Description 2.0
Fence Block
Pool None
Community Features Community Spa Htd, Community Pool Htd, Golf, Tennis Court(s), Racquetball, Biking/Walking Path, Clubhouse
Utilities Available APS, SW Gas
Waterfront No
Roof Type Composition
Accessibility Bath Grab Bars
Parking Type Dir Entry frm Garage, Electric Door Opener
Private Pool No
Building
Lot Description Sprinklers In Rear, Sprinklers In Front, Desert Back, Desert Front
Story 1
Builder Name Del Webb
Sewer Public Sewer
Water Pvt Water Company
Architectural Style Ranch
Structure Type Patio
Schools
Elementary Schools Adult
Middle Schools Adult
High Schools Adult
School District Out Of Area
Others
HOA Name SCHOA
HOA Fee Include Maintenance Grounds
Senior Community Yes
Tax ID 200-90-368
Ownership Fee Simple
Acceptable Financing Conventional, FHA, VA Loan
Horse Property N
Listing Terms Conventional, FHA, VA Loan
Financing VA
Special Listing Condition Age Restricted (See Remarks), N/A
Read Less
Want to know what your home might be worth? Contact us for a FREE valuation!

Our team is ready to help you sell your home for the highest possible price ASAP

Copyright 2024 Arizona Regional Multiple Listing Service, Inc. All rights reserved.
Bought with eXp Realty

Bob Nathan
Global Private Office Advisor & Associate Broker | License ID: BR006110000
GET MORE INFORMATION





