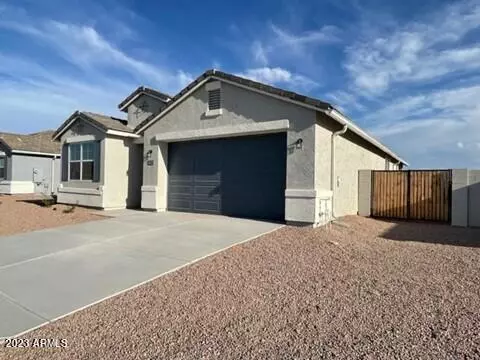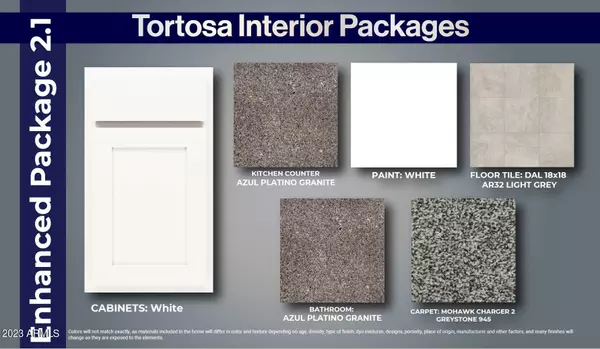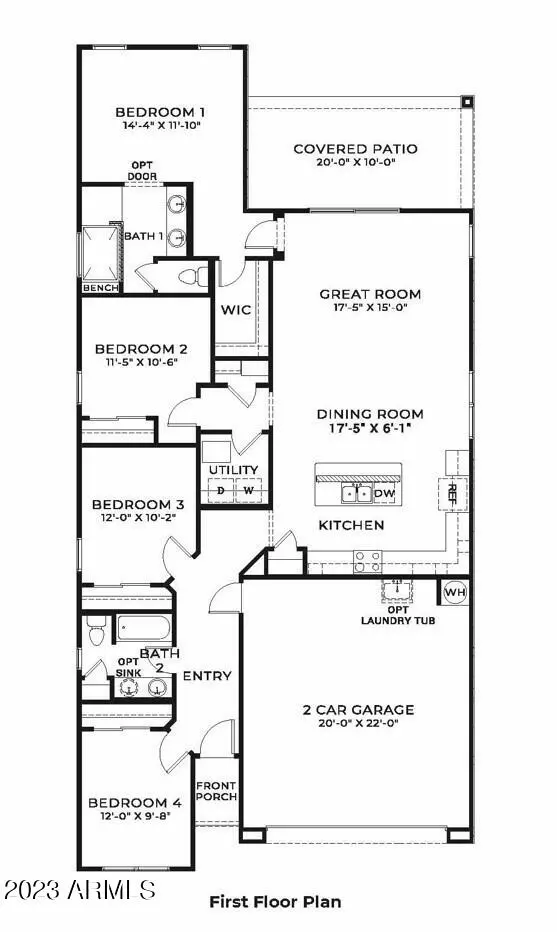$348,000
$349,000
0.3%For more information regarding the value of a property, please contact us for a free consultation.
36125 W SAN SISTO Avenue Maricopa, AZ 85138
4 Beds
2 Baths
1,685 SqFt
Key Details
Sold Price $348,000
Property Type Single Family Home
Sub Type Single Family - Detached
Listing Status Sold
Purchase Type For Sale
Square Footage 1,685 sqft
Price per Sqft $206
Subdivision Tortosa South Parcel H
MLS Listing ID 6626757
Sold Date 12/05/23
Style Ranch
Bedrooms 4
HOA Fees $81/mo
HOA Y/N Yes
Originating Board Arizona Regional Multiple Listing Service (ARMLS)
Year Built 2023
Annual Tax Amount $118
Tax Year 2022
Lot Size 8,306 Sqft
Acres 0.19
Property Description
Massive Interest Rate Buydown + Closing Cost Fee Incentives w/ Preferred Lender for 12/31 COE or sooner!! Spacious and modern eco-conscious design features a large kitchen with a generous island, tons of cabinet space + new energy saving stainless-steel appliances. The open concept living room seamlessly integrates with the kitchen creating an airy and inviting space, illuminated by ample natural light. This home prioritizes efficiency, with features such as dual pane low E windows, insulation, and HVAC systems, reducing environmental impact while keeping utility costs lower. Additionally, the property offers the convenience of a double gate on an oversized lot ensuring easy access and enhanced security. Enjoy the perfect blend of comfort, style, & sustainability in this remarkable home!
Location
State AZ
County Pinal
Community Tortosa South Parcel H
Direction From I-10 E towards Tuscon, take exit 164 for AZ-347. Right onto John Wayne Pkwy. Turn left onto S Smith Enke, right on White & Parker, left on Honeycutt, 2nd exit in roundabout, left on W Picasso.
Rooms
Other Rooms Great Room
Den/Bedroom Plus 4
Ensuite Laundry WshrDry HookUp Only
Separate Den/Office N
Interior
Interior Features Breakfast Bar, 9+ Flat Ceilings, No Interior Steps, Kitchen Island, Pantry, Double Vanity, Full Bth Master Bdrm, High Speed Internet, Smart Home, Granite Counters
Laundry Location WshrDry HookUp Only
Heating Electric, ENERGY STAR Qualified Equipment
Cooling Refrigeration, Programmable Thmstat
Flooring Carpet, Tile
Fireplaces Number No Fireplace
Fireplaces Type None
Fireplace No
Window Features Dual Pane,ENERGY STAR Qualified Windows,Low-E,Vinyl Frame
SPA None
Laundry WshrDry HookUp Only
Exterior
Exterior Feature Covered Patio(s)
Garage Electric Door Opener
Garage Spaces 2.0
Garage Description 2.0
Fence Block
Pool None
Community Features Lake Subdivision, Playground
Utilities Available City Electric
Amenities Available FHA Approved Prjct, Management, Rental OK (See Rmks), VA Approved Prjct
Waterfront No
Roof Type Tile
Parking Type Electric Door Opener
Private Pool No
Building
Lot Description Sprinklers In Rear, Sprinklers In Front, Desert Back, Desert Front, Auto Timer H2O Front, Auto Timer H2O Back
Story 1
Builder Name DR HORTON
Sewer Private Sewer
Water Pvt Water Company
Architectural Style Ranch
Structure Type Covered Patio(s)
New Construction No
Schools
Elementary Schools Santa Cruz Elementary School
Middle Schools Desert Wind Middle School
High Schools Maricopa High School
School District Maricopa Unified School District
Others
HOA Name CCMC
HOA Fee Include Maintenance Grounds
Senior Community No
Tax ID 502-56-189
Ownership Fee Simple
Acceptable Financing Conventional, 1031 Exchange, FHA, VA Loan
Horse Property N
Listing Terms Conventional, 1031 Exchange, FHA, VA Loan
Financing Conventional
Read Less
Want to know what your home might be worth? Contact us for a FREE valuation!

Our team is ready to help you sell your home for the highest possible price ASAP

Copyright 2024 Arizona Regional Multiple Listing Service, Inc. All rights reserved.
Bought with RE/MAX Alliance Group

Bob Nathan
Global Private Office Advisor & Associate Broker | License ID: BR006110000
GET MORE INFORMATION





