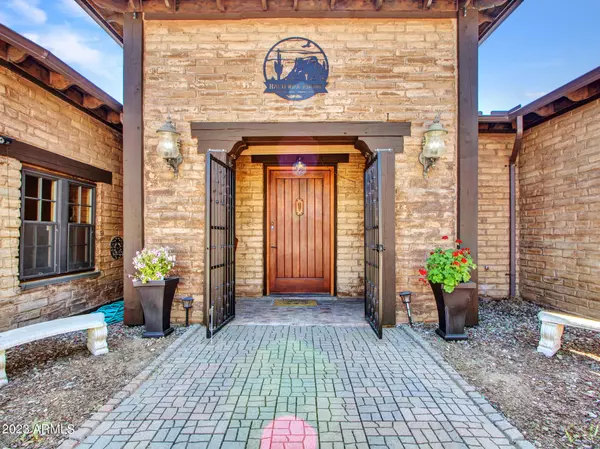$900,000
$975,000
7.7%For more information regarding the value of a property, please contact us for a free consultation.
16695 W CROSS Way Yarnell, AZ 85362
3 Beds
3.5 Baths
3,565 SqFt
Key Details
Sold Price $900,000
Property Type Single Family Home
Sub Type Single Family - Detached
Listing Status Sold
Purchase Type For Sale
Square Footage 3,565 sqft
Price per Sqft $252
MLS Listing ID 6554210
Sold Date 12/13/23
Style Santa Barbara/Tuscan
Bedrooms 3
HOA Y/N No
Originating Board Arizona Regional Multiple Listing Service (ARMLS)
Year Built 2007
Annual Tax Amount $2,022
Tax Year 3665
Lot Size 8.648 Acres
Acres 8.65
Property Description
Unique, Special, One of a Kind are just a few words to describe this property. This adobe block custom home was built and situated to maximize views and create privacy. From the moment you walk into this home you will see the pride of craftsman ship everywhere. No detail was left undone. The floorpan features a internal courtyard with living quarters on the left and the bedrooms to the right. The living and dining room features a 600 bottle wine cellar. The kitchen and dining room are separated by a two sided gas fireplace that reveals a chef's kitchen with a Royal Oven / Stove Top with 6 burners and grill. You have a customer built island / workspace and a double door built in refrigerator. Check out the custom copper kitchen sink. The kitchen also features a large pantry with access to a 2 car oversized attached garage with plenty of storage. The guest bedrooms all feature there own private balconies and a shared Jack & Jill bath. The primary suite is spacious with a gas fireplace and private bath suite featuring a steam shower, a soaking tub and private water closet.
To the rear of the home by the pool you have a guest casita with a private entry featuring a oversized bedroom with a private bath. The private heated pool overlooks your own iris garden with a free standing gazebo and outdoor kitchen. Imagine entertaining in this yard in the evening surround by millions of stars in the cool breezes of Yarnell.
Let's not forgot the recently build 30 x 50 car shop with 4 ten foot high roll up doors, a lift and it's insulated for 4 seasons of use. The home is on the grid but features a 13.95 owned solar generation system, electric efficient heat, 2 tankless gas hot water heaters and a back up generator in case of emergencies. So many features and details you need to come see this special home. They don't make homes like this anymore! Call your broker to schedule your private tour.
Location
State AZ
County Yavapai
Direction North on Norton. Norton dead ends to private drive to property to the north.
Rooms
Other Rooms Guest Qtrs-Sep Entrn
Den/Bedroom Plus 4
Separate Den/Office Y
Interior
Interior Features Eat-in Kitchen, No Interior Steps, Vaulted Ceiling(s), Kitchen Island, Pantry, Double Vanity, Full Bth Master Bdrm, Separate Shwr & Tub, High Speed Internet, Granite Counters, See Remarks
Heating Electric
Cooling Refrigeration, Ceiling Fan(s), See Remarks
Flooring Carpet, Tile, Wood
Fireplaces Type Two Way Fireplace, Family Room, Master Bedroom, Gas
Fireplace Yes
Window Features Skylight(s),Double Pane Windows
SPA None
Exterior
Exterior Feature Covered Patio(s), Gazebo/Ramada, Patio, Private Street(s), Storage, Separate Guest House
Garage Attch'd Gar Cabinets, Dir Entry frm Garage, Electric Door Opener, Over Height Garage, RV Access/Parking, RV Garage
Garage Spaces 10.0
Garage Description 10.0
Fence Wrought Iron, Wire
Pool Fenced, Heated, Private
Utilities Available Propane
Amenities Available None
Waterfront No
View Mountain(s)
Roof Type Composition
Parking Type Attch'd Gar Cabinets, Dir Entry frm Garage, Electric Door Opener, Over Height Garage, RV Access/Parking, RV Garage
Private Pool Yes
Building
Lot Description Gravel/Stone Front, Gravel/Stone Back
Story 1
Builder Name Custom Adobe Block Home
Sewer Septic in & Cnctd, Septic Tank
Water Pvt Water Company
Architectural Style Santa Barbara/Tuscan
Structure Type Covered Patio(s),Gazebo/Ramada,Patio,Private Street(s),Storage, Separate Guest House
Schools
Elementary Schools Other
Middle Schools Other
High Schools Other
School District Out Of Area
Others
HOA Fee Include No Fees
Senior Community No
Tax ID 203-11-081-M
Ownership Fee Simple
Acceptable Financing Cash, Conventional, FHA, VA Loan
Horse Property N
Listing Terms Cash, Conventional, FHA, VA Loan
Financing Conventional
Read Less
Want to know what your home might be worth? Contact us for a FREE valuation!

Our team is ready to help you sell your home for the highest possible price ASAP

Copyright 2024 Arizona Regional Multiple Listing Service, Inc. All rights reserved.
Bought with Platinum Living Realty

Bob Nathan
Global Private Office Advisor & Associate Broker | License ID: BR006110000
GET MORE INFORMATION





