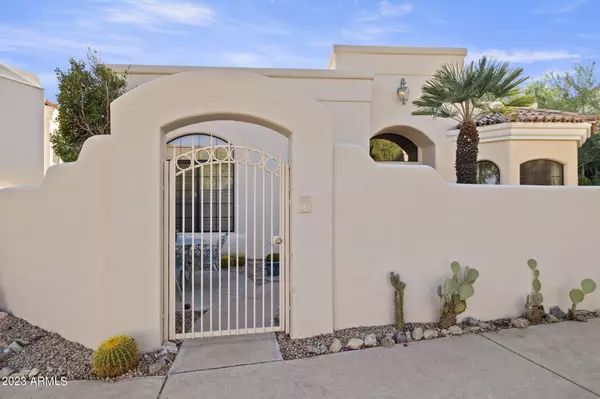$630,000
$595,000
5.9%For more information regarding the value of a property, please contact us for a free consultation.
13544 E WETHERSFIELD Road Scottsdale, AZ 85259
2 Beds
2 Baths
1,566 SqFt
Key Details
Sold Price $630,000
Property Type Single Family Home
Sub Type Single Family - Detached
Listing Status Sold
Purchase Type For Sale
Square Footage 1,566 sqft
Price per Sqft $402
Subdivision Villas At Scottsdale Mountain Summit Replat
MLS Listing ID 6610511
Sold Date 12/18/23
Style Ranch
Bedrooms 2
HOA Fees $103
HOA Y/N Yes
Originating Board Arizona Regional Multiple Listing Service (ARMLS)
Year Built 1991
Annual Tax Amount $2,567
Tax Year 2022
Lot Size 6,024 Sqft
Acres 0.14
Property Description
VIEWS! Rarely does a listing come up in the Villas at Scottsdale Mountain especially one with a private pool & a rooftop observation deck with spectacular 360 degree VIEWS as far as the eye can see! Enjoy gorgeous sunsets, twinkling city lights & surrounding mountain views! The PERFECT ''lock & leave'' or enjoy full time with it's 2BR/2Bath split floor plan, soaring ceilings, Great Room Fireplace, multiple patios for outdoor living, shutters on windows & doors, HUGE MBR with a big walk-in closet & sitting area, eat-in kitchen w/marble c-tops, formal dining area, all-tile flooring (18'' on the diagonal), inside laundry & a 2-car garage with storage. Nicely updated and the Scottsdale Mountain Community offers tons of amenities in a fantastic location close to everthing! Don't miss this one!
Location
State AZ
County Maricopa
Community Villas At Scottsdale Mountain Summit Replat
Direction North on 136th Street to the Guard Gate. After passing through the Gate, left onto Charter Oak Dr, then left onto 135th St, then left onto E Wethersfield Rd. Home is on the left side of the street.
Rooms
Other Rooms Great Room
Master Bedroom Split
Den/Bedroom Plus 2
Ensuite Laundry Dryer Included, Inside, Washer Included
Separate Den/Office N
Interior
Interior Features Eat-in Kitchen, 9+ Flat Ceilings, Fire Sprinklers, Vaulted Ceiling(s), Double Vanity, Full Bth Master Bdrm, Separate Shwr & Tub, High Speed Internet
Laundry Location Dryer Included,Inside,Washer Included
Heating Electric
Cooling Refrigeration, Ceiling Fan(s)
Flooring Tile
Fireplaces Type 1 Fireplace, Family Room
Fireplace Yes
Window Features Double Pane Windows,Low Emissivity Windows
SPA None
Laundry Dryer Included, Inside, Washer Included
Exterior
Exterior Feature Other, Patio
Garage Attch'd Gar Cabinets, Electric Door Opener, Detached, Shared Driveway
Garage Spaces 2.0
Garage Description 2.0
Fence Block
Pool Private
Community Features Gated Community, Pickleball Court(s), Community Spa Htd, Community Pool Htd, Guarded Entry, Tennis Court(s), Biking/Walking Path
Utilities Available APS
Amenities Available Management, Rental OK (See Rmks)
Waterfront No
View City Lights, Mountain(s)
Roof Type Tile,Foam
Parking Type Attch'd Gar Cabinets, Electric Door Opener, Detached, Shared Driveway
Private Pool Yes
Building
Lot Description Desert Back, Desert Front, Auto Timer H2O Front, Auto Timer H2O Back
Story 1
Builder Name CUSTOM BUILD
Sewer Sewer in & Cnctd, Public Sewer
Water City Water
Architectural Style Ranch
Structure Type Other,Patio
Schools
Elementary Schools Anasazi Elementary
Middle Schools Mountainside Middle School
High Schools Desert Mountain High School
School District Scottsdale Unified District
Others
HOA Name SMCA
HOA Fee Include Maintenance Grounds
Senior Community No
Tax ID 217-19-089
Ownership Fee Simple
Acceptable Financing Cash, Conventional
Horse Property N
Listing Terms Cash, Conventional
Financing Cash
Special Listing Condition FIRPTA may apply
Read Less
Want to know what your home might be worth? Contact us for a FREE valuation!

Our team is ready to help you sell your home for the highest possible price ASAP

Copyright 2024 Arizona Regional Multiple Listing Service, Inc. All rights reserved.
Bought with Long Realty Jasper Associates

Bob Nathan
Global Private Office Advisor & Associate Broker | License ID: BR006110000
GET MORE INFORMATION





