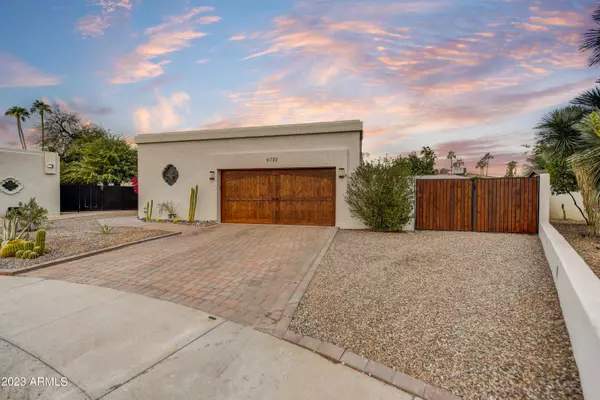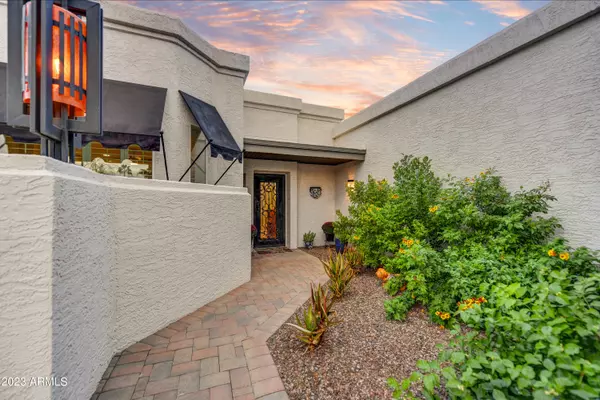$830,850
$825,000
0.7%For more information regarding the value of a property, please contact us for a free consultation.
6722 E PARADISE Lane Scottsdale, AZ 85254
3 Beds
2 Baths
2,003 SqFt
Key Details
Sold Price $830,850
Property Type Single Family Home
Sub Type Single Family - Detached
Listing Status Sold
Purchase Type For Sale
Square Footage 2,003 sqft
Price per Sqft $414
Subdivision Country Trace
MLS Listing ID 6631707
Sold Date 01/04/24
Style Territorial/Santa Fe
Bedrooms 3
HOA Fees $17/ann
HOA Y/N Yes
Originating Board Arizona Regional Multiple Listing Service (ARMLS)
Year Built 1984
Annual Tax Amount $3,246
Tax Year 2023
Lot Size 9,799 Sqft
Acres 0.23
Property Description
This Immaculate & Complete Floor-to-Ceiling Remodel is truly one-of-a-kind, featuring many amenities such as Large Backyard Patio, Private Pool w custom water/fire features, spacious grassy area for pets, oversized side-yard w concrete parking pad & even Climate Control for the 180sf Tuff Shed® & Garage, all on a quiet cul-de-sac lot. The 1-level, modern interior features lots of natural light & open space, large-tile floors, entertainment center w linear fireplace, custom fixtures & custom front door. Enjoy cooking & entertaining in your Open Kitchen featuring Extra Large Island, Stainless Steel Appliances, Breakfast Bar, custom pantry & separate Wet Bar. Only a block walking distance to park & golf course. Close to Keirland & The Quarter, plus, Banks, Safeway, Trader Joe's, Starbucks. Exterior:
" Mature Landscaping on timed irrigation system
" Custom Wooden Garage Door
" Custom Iron Front Door
" Large side-yard with concrete parking pad
" 10x18ft (180sf) Tuff Shed - Climate Controlled for year-round uses of all kinds
" Custom Waterfall & Fire Feature added to Pool
" New Variable Speed Pool Pump
" Deep and Wide 15x30ft (450sf) Covered Patio
" 2 Waterfall Fountains
" Smoothed stucco concrete panel fence
" Climate Controlled 2 Car Garage with Lots of Garage Cabinets
" Recently redone roof
Interior
" Complete Floor to Ceiling Remodel in 2019
" Access to Back Patio from Master
" No interior steps
" Lots of Natural Light
" Plantation Shutters
" Whole House Water Filtration System
" Under-sink Water Filtration w/ faucet
" Large Format Tile Flooring
" Custom Fireplace Alcove with Large Linear Fireplace
" Inset TV
" Extra Large Gourmet Kitchen (420sf) with large island & bar stools
" Eat-In Kitchen Nook
" Stainless Steel Appliances
" Built-In Wet Bar
" Custom Built-In pantries & Buffet with China Cabinets
" Recycled Glass Island and Counter Tops
" Tons of Storage
" Indoor/Outdoor Entertaining
" Extra Garage Storage
" Walk-In Master Closet
" Recirculation Pump for Hot Water
" Ceiling Fans
" Hallway Cabinets
" Bay Windows
" Newer HVAC, Recently Serviced
Surrounding Area:
" Magic 85254 Zip Code
" Close to Keirland and The Quarter for Shopping, dining and entertaining
" One block walking distance to park and golf course
" Quite cul-de-sac on non-through street
" Dining, Shopping, Banks, Safeway, Trader Joe's, Starbucks
Location
State AZ
County Maricopa
Community Country Trace
Direction South on 68th St to Paradise Ln. West on Paradise Ln to first cul-de-sac on the North side of Paradise Ln. Home is the middle home on the cul-de-sac.
Rooms
Other Rooms Separate Workshop
Den/Bedroom Plus 3
Ensuite Laundry Wshr/Dry HookUp Only
Separate Den/Office N
Interior
Interior Features Eat-in Kitchen, 9+ Flat Ceilings, Drink Wtr Filter Sys, No Interior Steps, Soft Water Loop, Kitchen Island, Double Vanity, Full Bth Master Bdrm, High Speed Internet
Laundry Location Wshr/Dry HookUp Only
Heating Electric
Cooling Refrigeration, Ceiling Fan(s)
Flooring Tile
Fireplaces Type Other (See Remarks), 1 Fireplace
Fireplace Yes
Window Features Double Pane Windows
SPA None
Laundry Wshr/Dry HookUp Only
Exterior
Exterior Feature Covered Patio(s), Patio, Private Yard, Storage
Garage Attch'd Gar Cabinets, Dir Entry frm Garage, Electric Door Opener, Separate Strge Area, Temp Controlled
Garage Spaces 2.0
Garage Description 2.0
Fence Block, Wood
Pool Variable Speed Pump, Private
Landscape Description Irrigation Back, Irrigation Front
Utilities Available APS
Amenities Available Management
Waterfront No
Roof Type Built-Up,Foam,Rolled/Hot Mop
Accessibility Accessible Door 32in+ Wide, Hard/Low Nap Floors, Bath Lever Faucets, Accessible Hallway(s)
Parking Type Attch'd Gar Cabinets, Dir Entry frm Garage, Electric Door Opener, Separate Strge Area, Temp Controlled
Private Pool Yes
Building
Lot Description Sprinklers In Rear, Sprinklers In Front, Desert Back, Desert Front, Cul-De-Sac, Gravel/Stone Front, Grass Back, Auto Timer H2O Front, Auto Timer H2O Back, Irrigation Front, Irrigation Back
Story 1
Builder Name Unknown
Sewer Public Sewer
Water City Water
Architectural Style Territorial/Santa Fe
Structure Type Covered Patio(s),Patio,Private Yard,Storage
Schools
Elementary Schools North Ranch Elementary School
Middle Schools Desert Shadows Middle School - Scottsdale
High Schools Horizon High School
School District Paradise Valley Unified District
Others
HOA Name Country Trace
HOA Fee Include Maintenance Grounds
Senior Community No
Tax ID 215-40-292
Ownership Fee Simple
Acceptable Financing Cash, Conventional, FHA, VA Loan
Horse Property N
Listing Terms Cash, Conventional, FHA, VA Loan
Financing Conventional
Read Less
Want to know what your home might be worth? Contact us for a FREE valuation!

Our team is ready to help you sell your home for the highest possible price ASAP

Copyright 2024 Arizona Regional Multiple Listing Service, Inc. All rights reserved.
Bought with Russ Lyon Sotheby's International Realty

Bob Nathan
Global Private Office Advisor & Associate Broker | License ID: BR006110000
GET MORE INFORMATION





