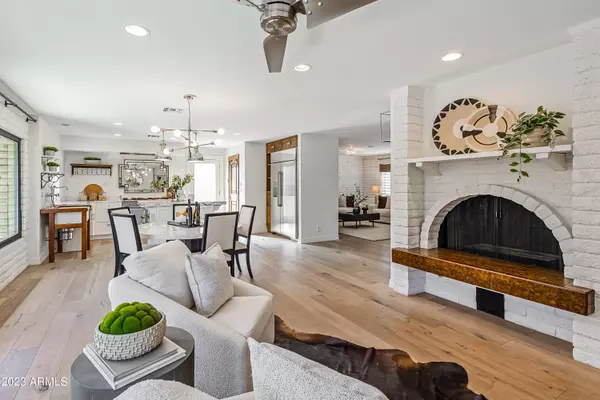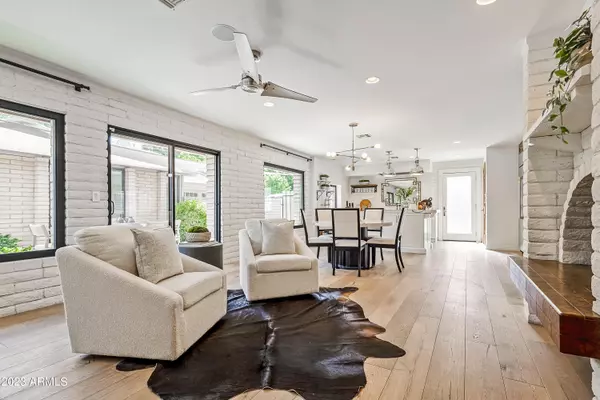$1,600,000
$1,600,000
For more information regarding the value of a property, please contact us for a free consultation.
3611 N 60TH Street Scottsdale, AZ 85251
4 Beds
3 Baths
3,104 SqFt
Key Details
Sold Price $1,600,000
Property Type Single Family Home
Sub Type Single Family - Detached
Listing Status Sold
Purchase Type For Sale
Square Footage 3,104 sqft
Price per Sqft $515
Subdivision Country Club Vista
MLS Listing ID 6617626
Sold Date 01/04/24
Style Ranch
Bedrooms 4
HOA Y/N No
Originating Board Arizona Regional Multiple Listing Service (ARMLS)
Year Built 1969
Annual Tax Amount $2,818
Tax Year 2022
Lot Size 9,545 Sqft
Acres 0.22
Property Description
Palm springs meets classic Arizona mid-century modern home, just walking distance from Arizona Country Club. Classic Arcadia charmer with Camelback Mountain views, amazing natural light, French chef's range, and marble countertops. Main house holds three bedrooms, two bathrooms. Chic resort style oasis perfect for entertaining with a built-in interior/exterior sound system, heated salt water pool and spa, patio, fire pit, low maintenance desert landscaping and bonus guest structure holding full bed and bathroom. Pop across the street to the canal and jog to the waterfront in Old Town Scottsdale. A short beach bike to Valley Ho and Arcadia's best restaurants, golf, and resorts. Close to Veritas Preparatory Academy.
Location
State AZ
County Maricopa
Community Country Club Vista
Rooms
Other Rooms Guest Qtrs-Sep Entrn, Great Room, BonusGame Room
Guest Accommodations 860.8
Den/Bedroom Plus 5
Separate Den/Office N
Interior
Interior Features Breakfast Bar, Drink Wtr Filter Sys, Kitchen Island, 3/4 Bath Master Bdrm, Double Vanity, High Speed Internet
Heating Electric
Cooling Refrigeration, Programmable Thmstat, Ceiling Fan(s)
Flooring Stone, Wood
Fireplaces Type 1 Fireplace, Fire Pit, Family Room
Fireplace Yes
Window Features ENERGY STAR Qualified Windows,Double Pane Windows,Low Emissivity Windows
SPA Heated,Private
Exterior
Exterior Feature Covered Patio(s), Patio, Storage
Garage Electric Door Opener, Detached
Garage Spaces 2.0
Garage Description 2.0
Fence Block
Pool Heated, Private
Community Features Biking/Walking Path
Utilities Available SRP, SW Gas
Amenities Available None
Waterfront No
View Mountain(s)
Roof Type Composition
Parking Type Electric Door Opener, Detached
Private Pool Yes
Building
Lot Description Sprinklers In Rear, Sprinklers In Front, Desert Back, Desert Front, Auto Timer H2O Front, Auto Timer H2O Back
Story 1
Sewer Public Sewer
Water City Water
Architectural Style Ranch
Structure Type Covered Patio(s),Patio,Storage
Schools
Elementary Schools Tavan Elementary School
Middle Schools Ingleside Middle School
High Schools Arcadia High School
School District Scottsdale Unified District
Others
HOA Fee Include No Fees
Senior Community No
Tax ID 128-53-062
Ownership Fee Simple
Acceptable Financing Cash, Conventional
Horse Property N
Listing Terms Cash, Conventional
Financing Conventional
Read Less
Want to know what your home might be worth? Contact us for a FREE valuation!

Our team is ready to help you sell your home for the highest possible price ASAP

Copyright 2024 Arizona Regional Multiple Listing Service, Inc. All rights reserved.
Bought with Vinson Realty & Investment LLC

Bob Nathan
Global Private Office Advisor & Associate Broker | License ID: BR006110000
GET MORE INFORMATION





