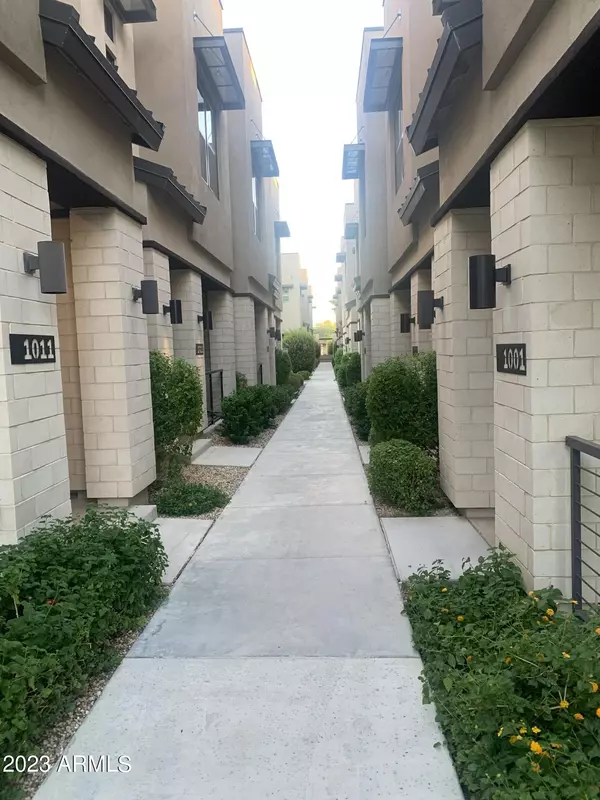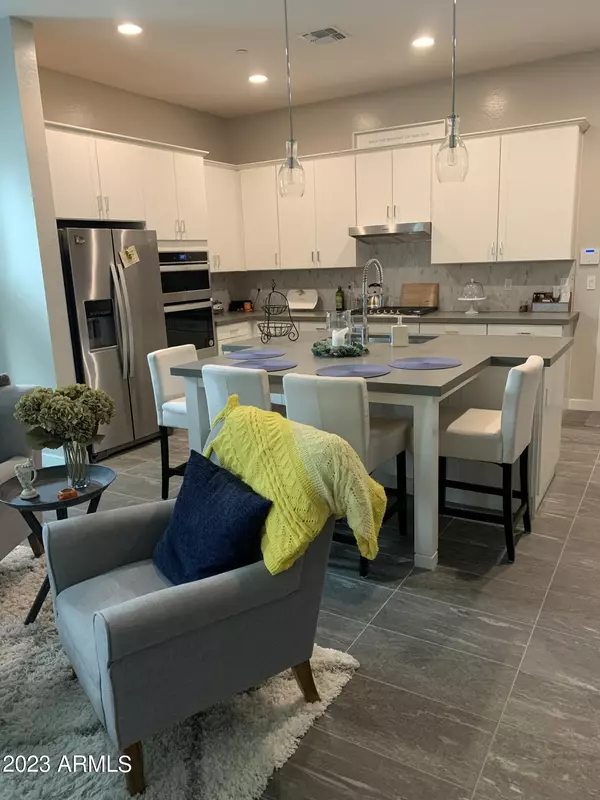$730,000
$750,000
2.7%For more information regarding the value of a property, please contact us for a free consultation.
8340 E MCDONALD Drive #1011 Scottsdale, AZ 85250
3 Beds
2 Baths
1,807 SqFt
Key Details
Sold Price $730,000
Property Type Condo
Sub Type Apartment Style/Flat
Listing Status Sold
Purchase Type For Sale
Square Footage 1,807 sqft
Price per Sqft $403
Subdivision Hudson East Condominium
MLS Listing ID 6612143
Sold Date 01/10/24
Bedrooms 3
HOA Fees $315/mo
HOA Y/N Yes
Originating Board Arizona Regional Multiple Listing Service (ARMLS)
Year Built 2019
Annual Tax Amount $1,862
Tax Year 2022
Lot Size 641 Sqft
Acres 0.01
Property Description
Gorgeous 3 year old condo that lives like a townhouse. Boutique 18 unit complex. Desirable end unit furthest away from McDonald. Tons of natural light. 10 ft ceilings on main level. Soaring ceilings with 5 windows leading up to 3rd level. 3 spacious bedrooms 2 1/2 baths. 2 stories plus private roof deck. One of only 7 units with a roof deck. Sweeping mountain views, breathtaking sunsets, sunrises and moon rises. Deck features custom built rail bar to take in the spectacular scenery. Entertainers dream. Custom plantation shutters throughout. Tons of storage including two walk in closets, two linen closets, 2 1/2 car garage. Common area heated pool and grill area. Guest parking. Move in ready!
Location
State AZ
County Maricopa
Community Hudson East Condominium
Direction Off granite reef and McDonald
Rooms
Den/Bedroom Plus 3
Separate Den/Office N
Interior
Interior Features Breakfast Bar, Kitchen Island, Pantry, Double Vanity
Flooring Carpet, Tile
Fireplaces Number No Fireplace
Fireplaces Type None
Fireplace No
SPA None
Exterior
Exterior Feature Other
Garage Attch'd Gar Cabinets
Garage Spaces 2.0
Garage Description 2.0
Fence None
Pool Heated
Landscape Description Irrigation Front
Community Features Community Pool Htd, Community Pool
Utilities Available Other (See Remarks)
Amenities Available Other
Waterfront No
Roof Type See Remarks
Parking Type Attch'd Gar Cabinets
Private Pool Yes
Building
Lot Description Desert Front, Irrigation Front
Story 3
Builder Name unk
Sewer Public Sewer
Water City Water
Structure Type Other
Schools
Elementary Schools Other
Middle Schools Other
High Schools Other
School District Scottsdale Unified District
Others
HOA Name Hudson east
HOA Fee Include Other (See Remarks)
Senior Community No
Tax ID 174-12-567
Ownership Fee Simple
Acceptable Financing Conventional
Horse Property N
Listing Terms Conventional
Financing Conventional
Read Less
Want to know what your home might be worth? Contact us for a FREE valuation!

Our team is ready to help you sell your home for the highest possible price ASAP

Copyright 2024 Arizona Regional Multiple Listing Service, Inc. All rights reserved.
Bought with Non-MLS Office

Bob Nathan
Global Private Office Advisor & Associate Broker | License ID: BR006110000
GET MORE INFORMATION





