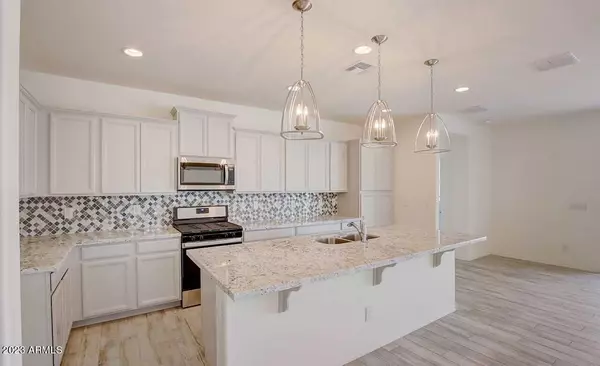$410,000
$429,990
4.6%For more information regarding the value of a property, please contact us for a free consultation.
40890 W AGAVE Road Maricopa, AZ 85138
4 Beds
3 Baths
2,142 SqFt
Key Details
Sold Price $410,000
Property Type Single Family Home
Sub Type Single Family - Detached
Listing Status Sold
Purchase Type For Sale
Square Footage 2,142 sqft
Price per Sqft $191
Subdivision Rancho El Dorado Phase Iii Parcel 44 47, A Replat
MLS Listing ID 6527798
Sold Date 01/12/24
Bedrooms 4
HOA Fees $70/mo
HOA Y/N Yes
Originating Board Arizona Regional Multiple Listing Service (ARMLS)
Year Built 2023
Annual Tax Amount $413
Tax Year 2022
Lot Size 7,477 Sqft
Acres 0.17
Property Description
STOP THE CAR - This stunning Castellano is ready for move in. 4 bedrooms + flex space with double doors, 3 baths and 3 car tandem garage. 12x8 sliding glass door off the covered patio, full wall at flex space. Gas range for the cook in the family. Tahoe Maple ''Harbor'' cabinets with roll outs, tilt tray, soft close doors and drawers in kitchen. 36'' upper cabinets over the washer/dryer area. White Ice granite countertops in kitchen and at the enhanced kitchen island with matching back splash. Upgrade flooring includes DT Elect 12x24 beige in owner's bath. MZT magnolia bend 6x36 throughout the home except bedrooms and owner's closet. Freestanding fiberglass sink in Laundry.
Location
State AZ
County Pinal
Community Rancho El Dorado Phase Iii Parcel 44 47, A Replat
Direction Take exit 164 AZ-347 John Wayne Pkwy West from I-10. Take Left at Lakeview Drive to left on Rancho El Dorado Pkwy. Proceed to left at Placone Road, then left at Powers Pkwy to Desert Fairways Drive.
Rooms
Den/Bedroom Plus 5
Separate Den/Office Y
Interior
Interior Features Eat-in Kitchen, Kitchen Island, Pantry, Double Vanity, Full Bth Master Bdrm
Heating Natural Gas, See Remarks
Cooling Refrigeration, Programmable Thmstat
Flooring Carpet, Tile
Fireplaces Number No Fireplace
Fireplaces Type None
Fireplace No
Window Features Double Pane Windows
SPA None
Laundry Wshr/Dry HookUp Only
Exterior
Exterior Feature Covered Patio(s)
Parking Features Over Height Garage, Tandem
Garage Spaces 3.0
Garage Description 3.0
Fence Block
Pool None
Community Features Lake Subdivision, Biking/Walking Path
Utilities Available Oth Elec (See Rmrks), SW Gas
Amenities Available Management
Roof Type Tile
Private Pool No
Building
Lot Description Desert Front, Dirt Back, Auto Timer H2O Front
Story 1
Builder Name Brightland Homes
Sewer Other, Public Sewer
Water Pvt Water Company
Structure Type Covered Patio(s)
New Construction No
Schools
Elementary Schools Santa Rosa Elementary School
Middle Schools Desert Wind Middle School
High Schools Maricopa High School
School District Maricopa Unified School District
Others
HOA Name CCMC
HOA Fee Include Maintenance Grounds
Senior Community No
Tax ID 512-46-798
Ownership Fee Simple
Acceptable Financing Cash, Conventional, FHA, VA Loan
Horse Property N
Listing Terms Cash, Conventional, FHA, VA Loan
Financing FHA
Read Less
Want to know what your home might be worth? Contact us for a FREE valuation!

Our team is ready to help you sell your home for the highest possible price ASAP

Copyright 2024 Arizona Regional Multiple Listing Service, Inc. All rights reserved.
Bought with eXp Realty

Bob Nathan
Global Private Office Advisor & Associate Broker | License ID: BR006110000
GET MORE INFORMATION





