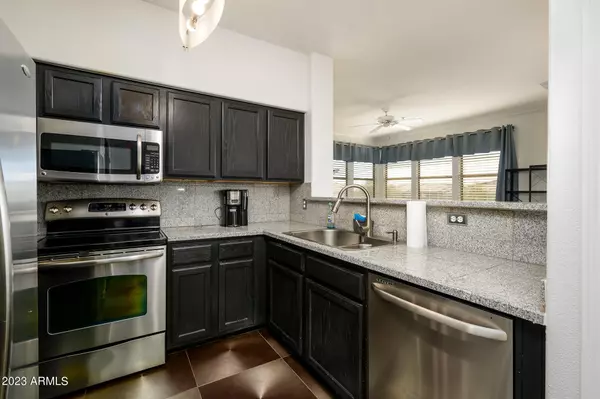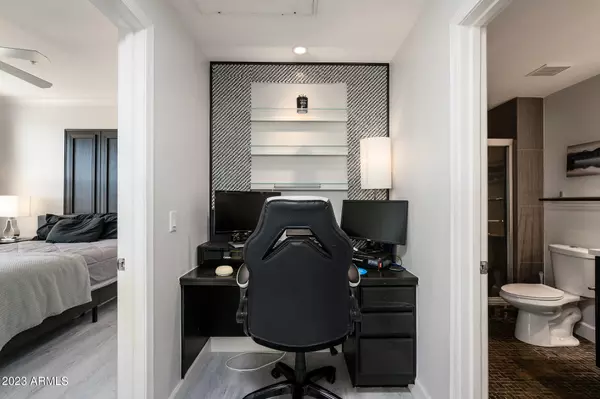$300,000
$312,500
4.0%For more information regarding the value of a property, please contact us for a free consultation.
20100 N 78TH Place #3102 Scottsdale, AZ 85255
1 Bed
1 Bath
798 SqFt
Key Details
Sold Price $300,000
Property Type Condo
Sub Type Apartment Style/Flat
Listing Status Sold
Purchase Type For Sale
Square Footage 798 sqft
Price per Sqft $375
Subdivision Edge At Grayhawk Condominium
MLS Listing ID 6630331
Sold Date 02/01/24
Bedrooms 1
HOA Fees $353/mo
HOA Y/N Yes
Originating Board Arizona Regional Multiple Listing Service (ARMLS)
Year Built 2001
Annual Tax Amount $877
Tax Year 2023
Lot Size 976 Sqft
Acres 0.02
Property Description
Condo at THE EDGE in Grayhawk w/spectacular McDowell Mountains views. Light, bright corner unit. Updated kitchen w/granite tile counters, stainless appliances, and cool prismatic tile flooring. Remodeled bathroom. Desk niche. Solid surface floors, tall baseboards and crown moulding th/out Refrigerator, washer & dryer included. Balcony. Resort style amenities; concierge, movie theaters, gym, pools & spas, clubhouse & sports lounge & even a resident chef! Unit has assigned & guest parking super close by. Located directly behind the fitness center & pool, & 2 gas grills. Gated community. Move right in - furniture available for sale. Close to restaurants, golf, the Scottsdale Quarter, Kierland commons, hiking trials, and everything Scottsdale has to offer!
Location
State AZ
County Maricopa
Community Edge At Grayhawk Condominium
Direction Don't trust your GPS. The main entrance is on 78th Pl., (boys & girls club sign) NOT 77th Way. SEE PRIVATE REMARKS.
Rooms
Den/Bedroom Plus 1
Separate Den/Office N
Interior
Interior Features Eat-in Kitchen, Breakfast Bar, Fire Sprinklers, Pantry, 3/4 Bath Master Bdrm, High Speed Internet, Granite Counters
Heating Electric
Cooling Refrigeration, Programmable Thmstat, Ceiling Fan(s)
Flooring Laminate, Tile
Fireplaces Number No Fireplace
Fireplaces Type None
Fireplace No
Window Features Dual Pane
SPA None
Exterior
Exterior Feature Balcony
Garage Assigned, Community Structure
Carport Spaces 1
Fence Partial
Pool None
Community Features Gated Community, Community Spa Htd, Community Spa, Community Pool Htd, Community Pool, Near Bus Stop, Community Media Room, Golf, Concierge, Biking/Walking Path, Clubhouse, Fitness Center
Utilities Available APS
Amenities Available Management
Waterfront No
View Mountain(s)
Roof Type Tile
Parking Type Assigned, Community Structure
Private Pool No
Building
Lot Description Desert Front, Gravel/Stone Front, Grass Front
Story 3
Builder Name Unknown
Sewer Public Sewer
Water City Water
Structure Type Balcony
Schools
Elementary Schools Grayhawk Elementary School
Middle Schools Mountain Trail Middle School
High Schools Pinnacle High School
School District Paradise Valley Unified District
Others
HOA Name The Edge at Grayhawk
HOA Fee Include Roof Repair,Insurance,Sewer,Maintenance Grounds,Front Yard Maint,Trash,Roof Replacement,Maintenance Exterior
Senior Community No
Tax ID 212-47-424
Ownership Fee Simple
Acceptable Financing Conventional, VA Loan
Horse Property N
Listing Terms Conventional, VA Loan
Financing Cash
Read Less
Want to know what your home might be worth? Contact us for a FREE valuation!

Our team is ready to help you sell your home for the highest possible price ASAP

Copyright 2024 Arizona Regional Multiple Listing Service, Inc. All rights reserved.
Bought with My Home Group Real Estate

Bob Nathan
Global Private Office Advisor & Associate Broker | License ID: BR006110000
GET MORE INFORMATION





