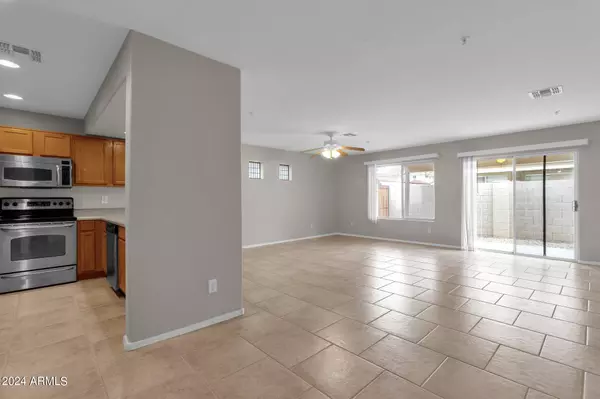$315,000
$315,000
For more information regarding the value of a property, please contact us for a free consultation.
16015 N 30TH Street #132 Phoenix, AZ 85032
2 Beds
2.5 Baths
1,172 SqFt
Key Details
Sold Price $315,000
Property Type Townhouse
Sub Type Townhouse
Listing Status Sold
Purchase Type For Sale
Square Footage 1,172 sqft
Price per Sqft $268
Subdivision Edda Way Townhomes
MLS Listing ID 6645844
Sold Date 02/12/24
Bedrooms 2
HOA Fees $225/mo
HOA Y/N Yes
Originating Board Arizona Regional Multiple Listing Service (ARMLS)
Year Built 2006
Annual Tax Amount $851
Tax Year 2023
Lot Size 1,750 Sqft
Acres 0.04
Property Description
Welcome to your end unit, 2 bedrooms, 2.5 bath town home with attached 2 car garage and private backyard space. This north Phoenix, gated community, is close to it all. Freeways, shopping, dining, and entertainment. Spacious rooms and a well thought out great room floor plan. 13k+ in new A/C and water heater in 2022. New Carpet in 2021. Two large master suites upstairs with attached baths and each with a walk in closets. It also has one half bath downstairs. Enjoy the private community pool, basketball court, and multiple playground areas. Your new home also includes a Blink Doorbell Cam and a Honeywell Smart Thermostat.
Location
State AZ
County Maricopa
Community Edda Way Townhomes
Rooms
Master Bedroom Upstairs
Den/Bedroom Plus 2
Separate Den/Office N
Interior
Interior Features Upstairs, Breakfast Bar, 2 Master Baths, Double Vanity, Full Bth Master Bdrm, High Speed Internet
Heating Electric
Cooling Refrigeration, Ceiling Fan(s)
Flooring Carpet, Tile
Fireplaces Number No Fireplace
Fireplaces Type None
Fireplace No
Window Features Double Pane Windows
SPA None
Exterior
Exterior Feature Covered Patio(s), Patio, Private Yard
Garage Electric Door Opener
Garage Spaces 2.0
Garage Description 2.0
Fence Block
Pool None
Community Features Gated Community, Community Pool, Playground
Utilities Available APS
Amenities Available Management, Rental OK (See Rmks)
Waterfront No
Roof Type Tile
Parking Type Electric Door Opener
Private Pool No
Building
Lot Description Desert Back, Desert Front
Story 2
Builder Name Heartwood Homes
Sewer Public Sewer
Water City Water
Structure Type Covered Patio(s),Patio,Private Yard
Schools
Elementary Schools Palomino Primary School
Middle Schools Greenway Middle School
High Schools Paradise Valley High School
School District Paradise Valley Unified District
Others
HOA Name Community Mgmt
HOA Fee Include Insurance,Sewer,Front Yard Maint,Trash,Water
Senior Community No
Tax ID 214-36-202
Ownership Condominium
Acceptable Financing Cash, Conventional
Horse Property N
Listing Terms Cash, Conventional
Financing Cash
Read Less
Want to know what your home might be worth? Contact us for a FREE valuation!

Our team is ready to help you sell your home for the highest possible price ASAP

Copyright 2024 Arizona Regional Multiple Listing Service, Inc. All rights reserved.
Bought with Realty ONE Group

Bob Nathan
Global Private Office Advisor & Associate Broker | License ID: BR006110000
GET MORE INFORMATION





