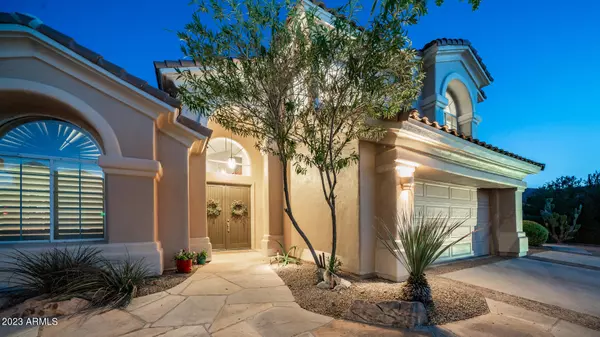$970,000
$989,000
1.9%For more information regarding the value of a property, please contact us for a free consultation.
14031 S 12TH Place Phoenix, AZ 85048
4 Beds
3.5 Baths
3,250 SqFt
Key Details
Sold Price $970,000
Property Type Single Family Home
Sub Type Single Family - Detached
Listing Status Sold
Purchase Type For Sale
Square Footage 3,250 sqft
Price per Sqft $298
Subdivision Foothills Parcel 9E Mcr 381/20
MLS Listing ID 6644475
Sold Date 02/22/24
Style Spanish
Bedrooms 4
HOA Fees $17
HOA Y/N Yes
Originating Board Arizona Regional Multiple Listing Service (ARMLS)
Year Built 1995
Annual Tax Amount $5,252
Tax Year 2023
Lot Size 0.336 Acres
Acres 0.34
Property Description
Welcome to this beautiful and spacious home located in the highly sought-after Richmond Heights! This property has a large 14,641-square-foot lot that provides breathtaking views of South Mountain Preserve. The two-story floorplan features four generously sized bedrooms, 3.5 bathrooms, and a three-car garage. As you step inside, you will be greeted by an impressive foyer and spiral staircase. This popular Richmond floorplan offers an elegant formal living and dining room, a den/library with built-ins, and a spacious family room with a cozy fireplace. The kitchen is complete with stainless steel appliances, an electric cooktop, built-in microwave, oven, and a breakfast nook perfect for enjoying your morning coffee.
The owner's suite is a luxurious retreat with a sitting area and an impressive ensuite bathroom with marble countertops, dual sinks, custom cabinetry, a custom oversized shower tiled spa-like shower, and a spacious walk-in closet. The vanity and shower storage closet has beautiful wood accents. Two additional spacious bedrooms come with an updated jack-and-jill bathroom with marble countertops and large closets, as well as a guest bedroom with an updated ensuite bath.
The huge backyard oasis is the perfect place for outdoor living. It has a large, covered patio and pool deck area with a heated pebble-tec pool and spa, a fire pit, and a putting green, making it the perfect place to practice your golf skills. The oversized yard includes large mature trees, including desert, fruit, and fig, and stunning mountain views with common space behind for more privacy. In addition to the large yard, this property also features cozy, tucked-away areas perfect for unwinding after a long day.
Overall, this home is a true gem located within walking distance of schools and hiking/biking trails. It's in a great Foothills location!
Location
State AZ
County Maricopa
Community Foothills Parcel 9E Mcr 381/20
Direction Head northeast on S Desert Foothills Pkwy, turn right onto E Granite View Dr, turn right onto E Squawbush Pl, turn left onto S 12th Pl. Property will be on the right.
Rooms
Other Rooms Great Room
Master Bedroom Upstairs
Den/Bedroom Plus 5
Separate Den/Office Y
Interior
Interior Features Upstairs, Eat-in Kitchen, Breakfast Bar, Drink Wtr Filter Sys, Soft Water Loop, Vaulted Ceiling(s), 3/4 Bath Master Bdrm, Double Vanity, High Speed Internet, Granite Counters
Heating Electric
Cooling Refrigeration, Programmable Thmstat, Ceiling Fan(s)
Flooring Carpet, Tile
Fireplaces Type 1 Fireplace, Fire Pit, Family Room, Gas
Fireplace Yes
Window Features Double Pane Windows
SPA Heated,Private
Exterior
Exterior Feature Other, Covered Patio(s), Patio
Garage Attch'd Gar Cabinets, Dir Entry frm Garage, Electric Door Opener
Garage Spaces 3.0
Garage Description 3.0
Fence Block
Pool Play Pool, Heated, Private
Community Features Biking/Walking Path
Utilities Available SRP
Amenities Available Management
Waterfront No
View Mountain(s)
Roof Type Tile
Parking Type Attch'd Gar Cabinets, Dir Entry frm Garage, Electric Door Opener
Private Pool Yes
Building
Lot Description Sprinklers In Rear, Sprinklers In Front, Desert Back, Desert Front, Synthetic Grass Back, Auto Timer H2O Front, Auto Timer H2O Back
Story 2
Builder Name Richmond American
Sewer Public Sewer
Water City Water
Architectural Style Spanish
Structure Type Other,Covered Patio(s),Patio
Schools
Elementary Schools Kyrene De Los Cerritos School
Middle Schools Kyrene Altadena Middle School
High Schools Desert Vista High School
School District Tempe Union High School District
Others
HOA Name Foothills Community
HOA Fee Include Maintenance Grounds
Senior Community No
Tax ID 300-97-013
Ownership Fee Simple
Acceptable Financing Conventional, VA Loan
Horse Property N
Listing Terms Conventional, VA Loan
Financing Conventional
Read Less
Want to know what your home might be worth? Contact us for a FREE valuation!

Our team is ready to help you sell your home for the highest possible price ASAP

Copyright 2024 Arizona Regional Multiple Listing Service, Inc. All rights reserved.
Bought with HomeSmart

Bob Nathan
Global Private Office Advisor & Associate Broker | License ID: BR006110000
GET MORE INFORMATION





