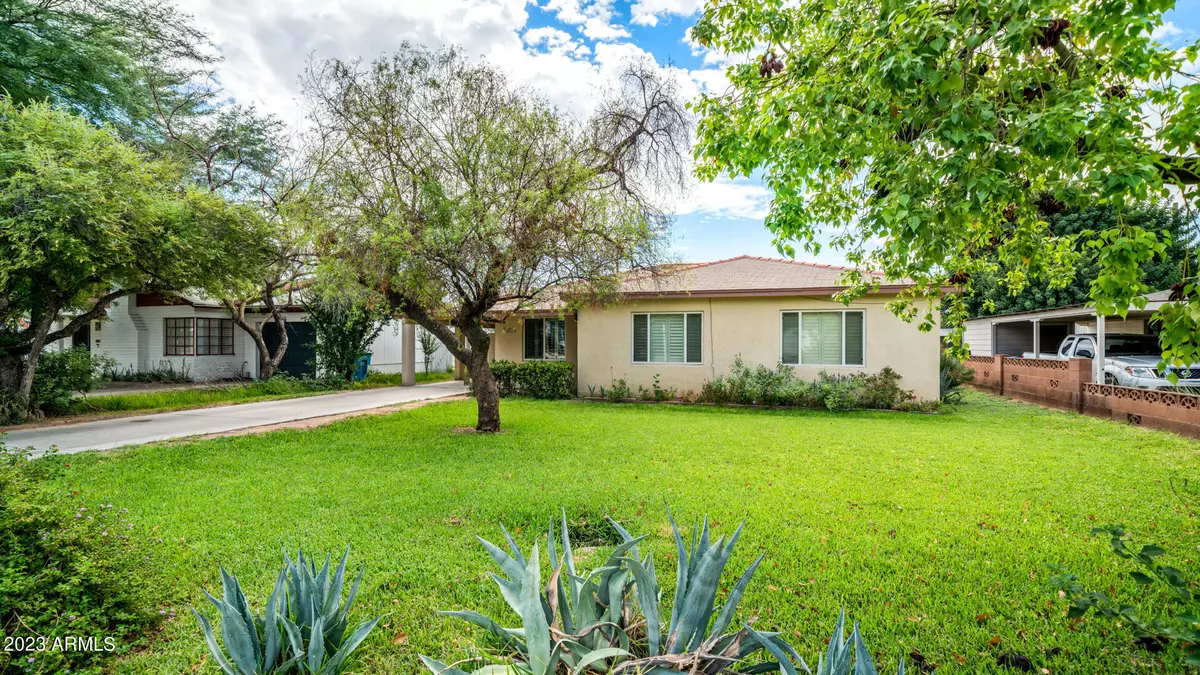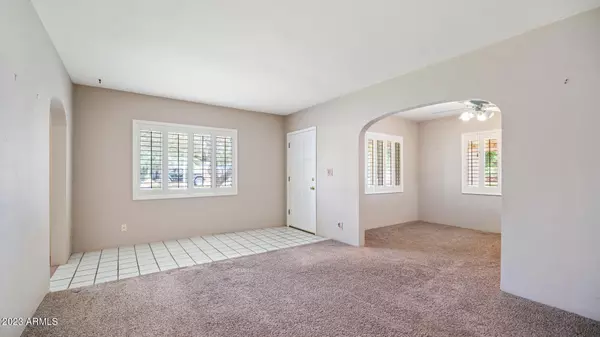$460,000
$525,000
12.4%For more information regarding the value of a property, please contact us for a free consultation.
2511 E CHEERY LYNN Road Phoenix, AZ 85016
2 Beds
2.5 Baths
1,893 SqFt
Key Details
Sold Price $460,000
Property Type Single Family Home
Sub Type Single Family - Detached
Listing Status Sold
Purchase Type For Sale
Square Footage 1,893 sqft
Price per Sqft $243
Subdivision Christian Reformed Place
MLS Listing ID 6601475
Sold Date 02/23/24
Bedrooms 2
HOA Y/N No
Originating Board Arizona Regional Multiple Listing Service (ARMLS)
Year Built 1972
Annual Tax Amount $2,220
Tax Year 2022
Lot Size 8,459 Sqft
Acres 0.19
Property Description
Absolutely charming home perfectly located in a highly desirable neighborhood near Arcadia! Create memories with friends and family in the oversized Family Room or step through the French doors and take the fun outside to your own backyard oasis. Ignite your inner chef in the galley kitchen, featuring Corian counters, real wood cabinets, stainless steel appliances, glass stove, and tons of storage space. If you need to work from home or a space for hobbies, this home has a office/den overlooking the tranquil front yard and a closet to hide clutter. Reenergize in the primary bedroom paired with a spacious bathroom. This home features, plantation shutters, formal living room, dining room, inside large laundry room, and storage shed. Your new home is minutes from shopping, dining, nightlife, and Sky Harbor airport. Welcome home!
Location
State AZ
County Maricopa
Community Christian Reformed Place
Direction Thomas to 28th St, South to Cheery Lynn Rd., East to property on the right.
Rooms
Other Rooms Library-Blt-in Bkcse, Family Room
Den/Bedroom Plus 4
Separate Den/Office Y
Interior
Interior Features No Interior Steps, Pantry, 3/4 Bath Master Bdrm, Laminate Counters
Heating Natural Gas
Cooling Refrigeration
Flooring Carpet, Tile
Fireplaces Number No Fireplace
Fireplaces Type None
Fireplace No
SPA None
Exterior
Exterior Feature Private Yard, Storage
Carport Spaces 1
Fence Block
Pool None
Landscape Description Irrigation Front
Utilities Available SRP, APS
Amenities Available None
Waterfront No
Roof Type Composition
Accessibility Bath Grab Bars
Private Pool No
Building
Lot Description Alley, Grass Front, Grass Back, Irrigation Front
Story 1
Builder Name Uknown
Sewer Public Sewer
Water City Water
Structure Type Private Yard,Storage
Schools
Elementary Schools William T Machan Elementary School
Middle Schools William T Machan Elementary School
High Schools Camelback High School
School District Phoenix Union High School District
Others
HOA Fee Include No Fees
Senior Community No
Tax ID 119-15-006
Ownership Fee Simple
Acceptable Financing Cash, Conventional, FHA, VA Loan
Horse Property N
Listing Terms Cash, Conventional, FHA, VA Loan
Financing Conventional
Read Less
Want to know what your home might be worth? Contact us for a FREE valuation!

Our team is ready to help you sell your home for the highest possible price ASAP

Copyright 2024 Arizona Regional Multiple Listing Service, Inc. All rights reserved.
Bought with My Home Group Real Estate

Bob Nathan
Global Private Office Advisor & Associate Broker | License ID: BR006110000
GET MORE INFORMATION





