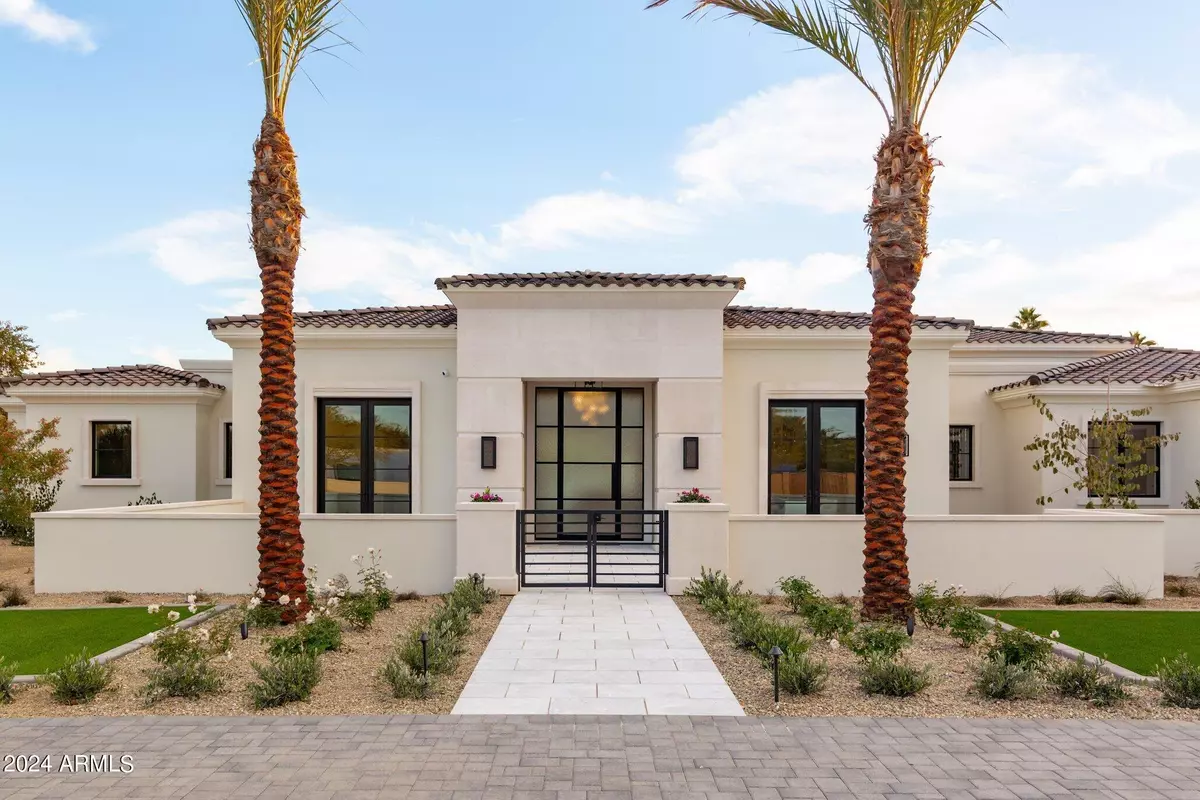$9,650,000
$9,850,000
2.0%For more information regarding the value of a property, please contact us for a free consultation.
6013 E CARON Circle Paradise Valley, AZ 85253
5 Beds
5.5 Baths
8,033 SqFt
Key Details
Sold Price $9,650,000
Property Type Single Family Home
Sub Type Single Family - Detached
Listing Status Sold
Purchase Type For Sale
Square Footage 8,033 sqft
Price per Sqft $1,201
Subdivision La Jolla Acres 2
MLS Listing ID 6653250
Sold Date 02/29/24
Bedrooms 5
HOA Y/N No
Originating Board Arizona Regional Multiple Listing Service (ARMLS)
Year Built 2024
Annual Tax Amount $3,804
Tax Year 2023
Lot Size 1.010 Acres
Acres 1.01
Property Description
Discover unparalleled luxury in this brand-new custom estate nestled in the heart of Paradise Valley, meticulously designed for family entertaining. South facing backyard located on a quiet cul-de-sac street with mountain views! The expansive kitchen is a culinary haven, boasting an oversized island, Sub Zero fridge and freezer, Bluestar range, dual Cove dishwashers, Wolf steam oven, microwave drawer and professional coffee system. Transform home entertaining in the expansive game room complete with bar and theater! The bar is equipped with beverage fridges and an ice maker. The family room, adorned with 15' ceilings, seamlessly connects indoor and outdoor spaces through an 18' motorized fully retractable pocket door. Indulge in casual dinners or elegant affairs in the formal dining... room, complete with adjoining 300+ bottle wine room with a dedicated cooling system and LED accent lighting. The primary suite is a true retreat, centered around a fireplace encased in gold inlaid black marble tile and a resort style bath with a steam shower, soaking tub, beverage bar, separate laundry area, dual closets and water closets. The kids' wing offers three additional ensuite bedrooms with walk-in closets off of a central flex room. Enjoy working from home in the office with custom ceiling details, French Doors to the front courtyard and a private half bath. Elevate your living experience with a Smart Home, controlled by a state-of-the-art Control 4 Home Automation System managing lighting, thermostats, cameras, security, and audio. The four-car garage boasts insulated doors and epoxy floors. Step into a resort-style backyard with expansive limestone pavered patios overlooking a custom 5-hole synthetic grass putting green and a stunning heated pool with baja step, cascading water features, fire features and spa. Relax by the gas fire pit poolside or temp your tastebuds at the 42" built-in grill. Guests will feel right at home in the detached casita with one bedroom, one bath, a separate living room with kitchenette and laundry area. Captivating finishes include European Oak floors, synthetic stucco, exterior limestone accents, custom iron gates, stone, marble, and granite finishes, LED lights throughout, and wood-clad Low-E windows. Additional features include two gas tankless hot water heaters, upgraded foam insulation, a high-pressure misting system and much more in this extraordinary home!
Location
State AZ
County Maricopa
Community La Jolla Acres 2
Direction From Doubletree Ranch Rd. Head North on Morning Glory Rd; Turn West onto Caron Circle; House will be on the Left.
Rooms
Other Rooms Guest Qtrs-Sep Entrn, Great Room, Media Room, BonusGame Room
Guest Accommodations 726.0
Master Bedroom Split
Den/Bedroom Plus 7
Ensuite Laundry WshrDry HookUp Only
Separate Den/Office Y
Interior
Interior Features Breakfast Bar, 9+ Flat Ceilings, Fire Sprinklers, No Interior Steps, Soft Water Loop, Wet Bar, Kitchen Island, Pantry, Bidet, Double Vanity, Full Bth Master Bdrm, Separate Shwr & Tub, High Speed Internet, Smart Home
Laundry Location WshrDry HookUp Only
Heating Natural Gas
Cooling Refrigeration, Programmable Thmstat, Ceiling Fan(s)
Flooring Carpet, Tile, Wood
Fireplaces Type 2 Fireplace, Fire Pit, Family Room, Master Bedroom, Gas
Fireplace Yes
Window Features Wood Frames,Double Pane Windows,Low Emissivity Windows
SPA Heated,Private
Laundry WshrDry HookUp Only
Exterior
Exterior Feature Circular Drive, Covered Patio(s), Misting System, Patio, Private Yard, Built-in Barbecue, Separate Guest House
Garage Dir Entry frm Garage, Electric Door Opener, Extnded Lngth Garage, RV Gate, Side Vehicle Entry
Garage Spaces 4.0
Garage Description 4.0
Fence Block, Wrought Iron
Pool Variable Speed Pump, Heated, Private
Utilities Available APS, SW Gas
Amenities Available None
Waterfront No
View Mountain(s)
Roof Type Tile,Concrete
Parking Type Dir Entry frm Garage, Electric Door Opener, Extnded Lngth Garage, RV Gate, Side Vehicle Entry
Private Pool Yes
Building
Lot Description Sprinklers In Rear, Sprinklers In Front, Desert Front, Grass Back, Synthetic Grass Frnt, Synthetic Grass Back, Auto Timer H2O Front, Auto Timer H2O Back
Story 1
Builder Name Valley Vista Homes
Sewer Sewer in & Cnctd, Public Sewer
Water City Water
Structure Type Circular Drive,Covered Patio(s),Misting System,Patio,Private Yard,Built-in Barbecue, Separate Guest House
New Construction No
Schools
Elementary Schools Cherokee Elementary School
Middle Schools Cocopah Middle School
High Schools Chaparral High School
School District Scottsdale Unified District
Others
HOA Fee Include No Fees
Senior Community No
Tax ID 168-23-029
Ownership Fee Simple
Acceptable Financing Cash, Conventional
Horse Property N
Listing Terms Cash, Conventional
Financing Cash
Special Listing Condition Owner/Agent
Read Less
Want to know what your home might be worth? Contact us for a FREE valuation!

Our team is ready to help you sell your home for the highest possible price ASAP

Copyright 2024 Arizona Regional Multiple Listing Service, Inc. All rights reserved.
Bought with Keller Williams Arizona Realty

Bob Nathan
Global Private Office Advisor & Associate Broker | License ID: BR006110000
GET MORE INFORMATION

