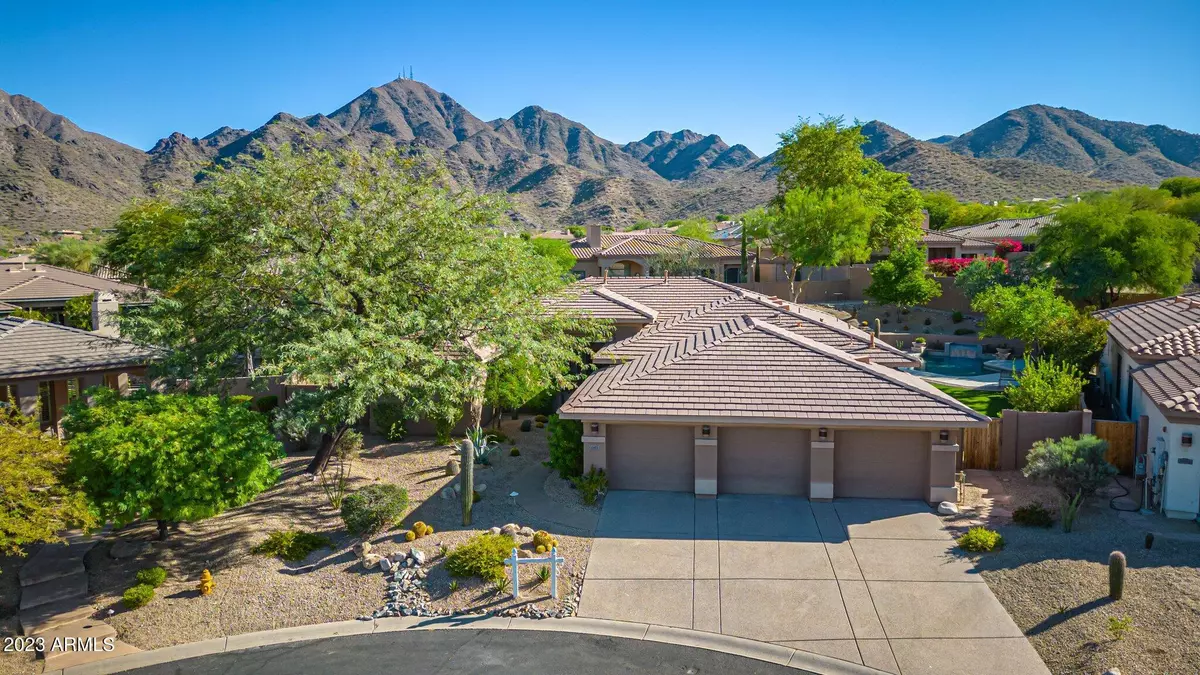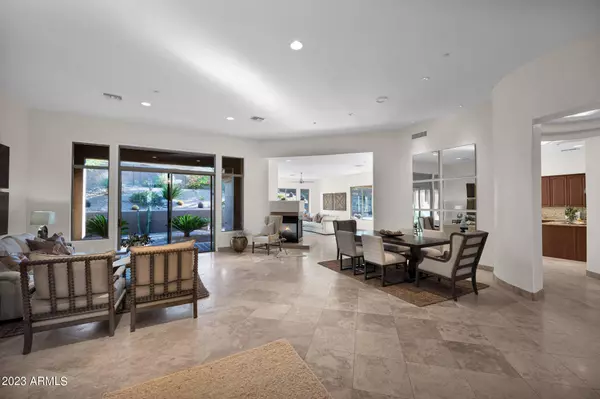$1,600,000
$1,650,000
3.0%For more information regarding the value of a property, please contact us for a free consultation.
15413 N 110TH Street Scottsdale, AZ 85255
4 Beds
3.5 Baths
3,455 SqFt
Key Details
Sold Price $1,600,000
Property Type Single Family Home
Sub Type Single Family - Detached
Listing Status Sold
Purchase Type For Sale
Square Footage 3,455 sqft
Price per Sqft $463
Subdivision Mcdowell Mountain Ranch
MLS Listing ID 6619110
Sold Date 03/04/24
Bedrooms 4
HOA Fees $206/mo
HOA Y/N Yes
Originating Board Arizona Regional Multiple Listing Service (ARMLS)
Year Built 1999
Annual Tax Amount $5,811
Tax Year 2022
Lot Size 0.379 Acres
Acres 0.38
Property Description
One of the biggest & most private lots in the guard gated community of Cimarron Hills. This single level property w/ no steps has a spacious & open floor plan featuring timeless travertine floors & baseboards. Freshly painted throughout, it's light, bright, & inviting. Upon entry, a terrific living & dining room with 12' ceilings welcome you in. The flow is seamless into the expansive family room & well-equipped kitchen. Granite counters, a stainless-steel appliance package & island prep sink all overlook the backyard making this a wonderful entertaining space.
The primary suite is the perfect size offering a serene setting w/ direct access to the back patio. The ensuite bath showcases his & her vanities w/ granite tops, glass enclosed shower, soaking tub & an oversized walk-in closet. A large ensuite guest bedroom, dedicated office, 2 more bedrooms w/ a shared double vanity bath, & a dedicated powder provide the ideal floorplan for families & empty nesters alike. The 3-car garage w/ epoxy floors are extra wide & deep ensuring all vehicles & storage fit comfortably.
An impressive outdoor oasis with a beautiful waterfall feature streaming into a pebble-tec pool, BBQ station, firepit, raised sitting area, synthetic turf, & a newly refinished sport court offers fun & relaxation for everyone. HVAC & roof underlayment are both 2017 & in great condition.
Access to 3 community centers complete w/ pickleball, tennis & basketball courts, pools & spas, playgrounds as well as paved hiking & biking trails make this location the best place to be!
Location
State AZ
County Maricopa
Community Mcdowell Mountain Ranch
Direction South on 105th St, left on Queens Wreath, proceed thru guard house, left on 110th St, 2nd home on right.
Rooms
Other Rooms Family Room
Den/Bedroom Plus 5
Separate Den/Office Y
Interior
Interior Features Eat-in Kitchen, Breakfast Bar, 9+ Flat Ceilings, Fire Sprinklers, No Interior Steps, Kitchen Island, Double Vanity, Full Bth Master Bdrm, Separate Shwr & Tub, High Speed Internet, Granite Counters
Heating Natural Gas
Cooling Refrigeration, Programmable Thmstat, Ceiling Fan(s)
Flooring Carpet, Tile
Fireplaces Type 1 Fireplace, Two Way Fireplace, Fire Pit, Family Room, Living Room, Gas
Fireplace Yes
Window Features Double Pane Windows
SPA None
Exterior
Exterior Feature Covered Patio(s), Sport Court(s), Built-in Barbecue
Garage Dir Entry frm Garage, Electric Door Opener, Extnded Lngth Garage
Garage Spaces 3.0
Garage Description 3.0
Fence Block
Pool Private
Community Features Gated Community, Community Spa Htd, Community Pool Htd, Guarded Entry, Tennis Court(s), Playground, Biking/Walking Path
Utilities Available APS, SW Gas
Amenities Available Management
Waterfront No
Roof Type Tile
Accessibility Zero-Grade Entry
Parking Type Dir Entry frm Garage, Electric Door Opener, Extnded Lngth Garage
Private Pool Yes
Building
Lot Description Corner Lot, Desert Back, Desert Front, Synthetic Grass Back, Auto Timer H2O Front, Auto Timer H2O Back
Story 1
Builder Name Edmunds Toll
Sewer Public Sewer
Water City Water
Structure Type Covered Patio(s),Sport Court(s),Built-in Barbecue
Schools
Elementary Schools Desert Canyon Elementary
Middle Schools Desert Canyon Middle School
High Schools Desert Mountain High School
School District Scottsdale Unified District
Others
HOA Name Cimmaron Hills
HOA Fee Include Maintenance Grounds
Senior Community No
Tax ID 217-61-914
Ownership Fee Simple
Acceptable Financing Cash, Conventional
Horse Property N
Listing Terms Cash, Conventional
Financing Conventional
Read Less
Want to know what your home might be worth? Contact us for a FREE valuation!

Our team is ready to help you sell your home for the highest possible price ASAP

Copyright 2024 Arizona Regional Multiple Listing Service, Inc. All rights reserved.
Bought with Realty ONE Group

Bob Nathan
Global Private Office Advisor & Associate Broker | License ID: BR006110000
GET MORE INFORMATION





