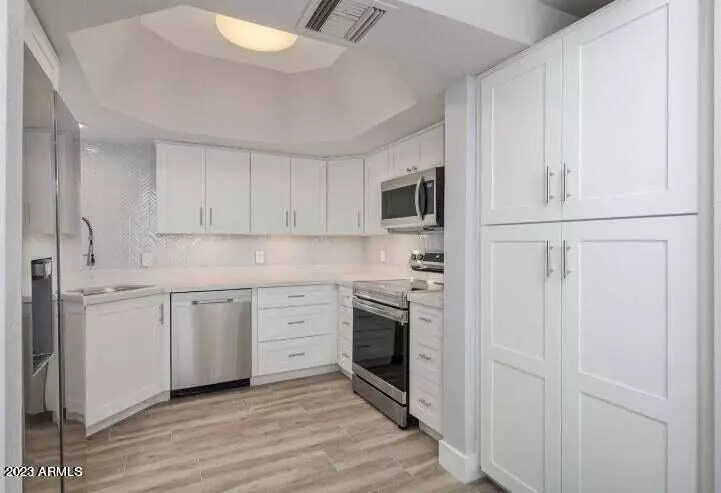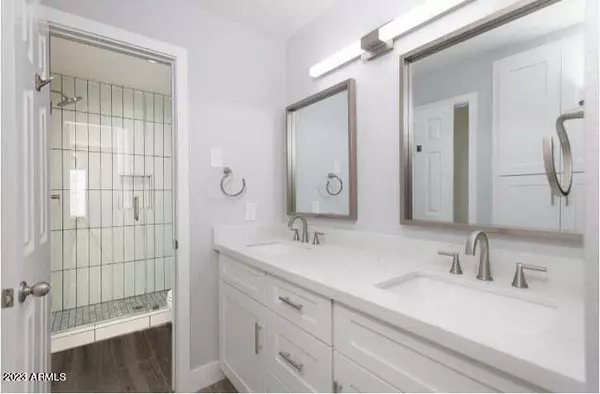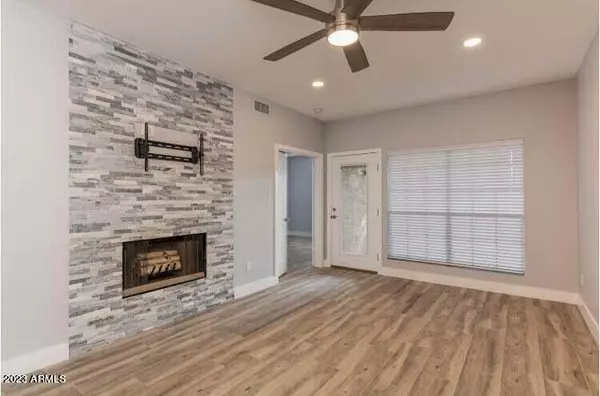$470,000
$479,000
1.9%For more information regarding the value of a property, please contact us for a free consultation.
7950 E STARLIGHT Way #103 Scottsdale, AZ 85250
2 Beds
2 Baths
1,258 SqFt
Key Details
Sold Price $470,000
Property Type Condo
Sub Type Apartment Style/Flat
Listing Status Sold
Purchase Type For Sale
Square Footage 1,258 sqft
Price per Sqft $373
Subdivision Walden Place 3
MLS Listing ID 6647973
Sold Date 03/14/24
Style Territorial/Santa Fe
Bedrooms 2
HOA Fees $265/mo
HOA Y/N Yes
Originating Board Arizona Regional Multiple Listing Service (ARMLS)
Year Built 1987
Annual Tax Amount $1,271
Tax Year 2023
Lot Size 1,414 Sqft
Acres 0.03
Property Description
This newly renovated condo is filled with natural light, creating a bright and modern atmosphere. Situated on a charming tree-lined side, with lush greenery! The kitchen is absolutely stunning, showcasing brand new soft-close cabinetry with convenient rollouts for effortless organization. The elegant polished white quartz countertops add a touch of sophistication, not only in the kitchen but also in the bathroom. To enhance the overall design, a herringbone glass backsplash has been added, creating a unique and eye-catching element. Under cabinet lighting illuminates the space, while a sleek stainless steel appliance package completes the contemporary look. The bathrooms are equally as impressive, featuring white quartz countertops and high-quality Kohler fixtures. The showers are adorned with large subway tiles and full glass doors, providing a modern and luxurious feel. Throughout the entire unit, you'll find beautiful neutral wood grain porcelain tile flooring, adding a touch of warmth and elegance. Located just minutes away from Old Town, shopping, restaurants, and entertainment, as well as spring training games, this condo offers convenience and a vibrant lifestyle.
Location
State AZ
County Maricopa
Community Walden Place 3
Direction South on Hayden to Starlight to Walden Court entrance. First building on right
Rooms
Other Rooms Great Room
Master Bedroom Split
Den/Bedroom Plus 2
Separate Den/Office N
Interior
Interior Features No Interior Steps, Double Vanity, Full Bth Master Bdrm, High Speed Internet
Heating Electric
Cooling Refrigeration, Ceiling Fan(s)
Flooring Tile
Fireplaces Number 1 Fireplace
Fireplaces Type 1 Fireplace, Family Room
Fireplace Yes
SPA None
Exterior
Exterior Feature Covered Patio(s), Patio, Private Yard
Parking Features Assigned
Carport Spaces 1
Fence Block
Pool None
Community Features Community Spa Htd, Community Spa, Community Pool Htd, Community Pool, Biking/Walking Path
Amenities Available Management, Rental OK (See Rmks)
Roof Type Built-Up
Private Pool No
Building
Lot Description Desert Front, Grass Front
Story 2
Unit Features Ground Level
Builder Name Unknown
Sewer Public Sewer
Water City Water
Architectural Style Territorial/Santa Fe
Structure Type Covered Patio(s),Patio,Private Yard
New Construction No
Schools
Elementary Schools Kiva Elementary School
Middle Schools Mohave Middle School
High Schools Saguaro Elementary School
School District Scottsdale Unified District
Others
HOA Name Walden Court
HOA Fee Include Roof Repair,Insurance,Maintenance Grounds,Trash,Water,Roof Replacement,Maintenance Exterior
Senior Community No
Tax ID 173-03-501
Ownership Condominium
Acceptable Financing Conventional
Horse Property N
Listing Terms Conventional
Financing Conventional
Read Less
Want to know what your home might be worth? Contact us for a FREE valuation!

Our team is ready to help you sell your home for the highest possible price ASAP

Copyright 2024 Arizona Regional Multiple Listing Service, Inc. All rights reserved.
Bought with Real Broker

Bob Nathan
Global Private Office Advisor & Associate Broker | License ID: BR006110000
GET MORE INFORMATION





