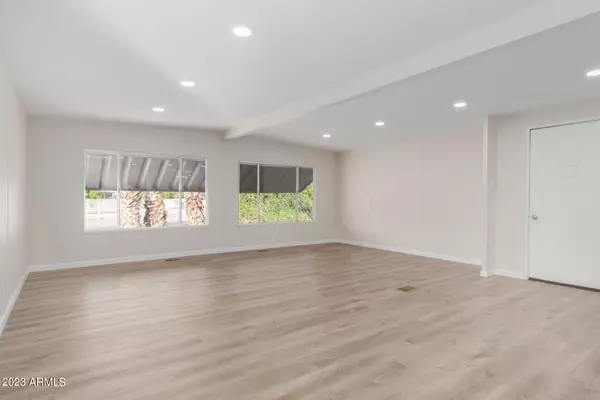$260,000
$259,900
For more information regarding the value of a property, please contact us for a free consultation.
7660 E MCKELLIPS Road #31 Scottsdale, AZ 85257
2 Beds
2 Baths
1,440 SqFt
Key Details
Sold Price $260,000
Property Type Mobile Home
Sub Type Mfg/Mobile Housing
Listing Status Sold
Purchase Type For Sale
Square Footage 1,440 sqft
Price per Sqft $180
Subdivision Scottsdale Mobile Estates Amd
MLS Listing ID 6627191
Sold Date 03/15/24
Style Ranch
Bedrooms 2
HOA Fees $125/mo
HOA Y/N Yes
Originating Board Arizona Regional Multiple Listing Service (ARMLS)
Year Built 1970
Annual Tax Amount $295
Tax Year 2023
Lot Size 5,053 Sqft
Acres 0.12
Property Description
SELLER FINANCING AVAILABLE! Seller is offering $500 towards buyer's closing costs, with 30% down, fully amortized for 30 years and 9.9% rate. Venture inside to an airy open layout with vaulted ceilings, recessed lighting, and durable wood-look flooring. The kitchen boasts generous counter space, flat panel cabinets, SS appliances, and a peninsula with a breakfast bar. A versatile bonus room has a wet bar and a convenient serving window to the backyard, perfect for entertaining. Retreat to the primary bedroom, offering a walk-in closet and a private bathroom with dual sinks. Outside, the deck presents stunning views of McKellips Lake, while the covered patio and bar extends your living space outdoors. A cozy fire pit adds to this perfect outdoor setting - HURRY NOW!
Location
State AZ
County Maricopa
Community Scottsdale Mobile Estates Amd
Direction Head north on N McClintock Dr, Turn left onto E McKellips Rd. The property will be on the right.
Rooms
Other Rooms Great Room, BonusGame Room
Den/Bedroom Plus 3
Ensuite Laundry WshrDry HookUp Only
Separate Den/Office N
Interior
Interior Features Eat-in Kitchen, Breakfast Bar, No Interior Steps, Vaulted Ceiling(s), 3/4 Bath Master Bdrm, Double Vanity, High Speed Internet, Laminate Counters
Laundry Location WshrDry HookUp Only
Heating Electric
Cooling Refrigeration, Ceiling Fan(s)
Flooring Vinyl
Fireplaces Type Fire Pit
Fireplace Yes
SPA None
Laundry WshrDry HookUp Only
Exterior
Exterior Feature Balcony, Covered Patio(s)
Carport Spaces 2
Fence Block, Chain Link
Pool None
Community Features Community Pool, Playground, Biking/Walking Path, Clubhouse
Utilities Available SRP
Amenities Available Management
Waterfront Yes
Roof Type Metal
Private Pool No
Building
Lot Description Desert Back, Gravel/Stone Front, Gravel/Stone Back
Story 1
Builder Name Unknown
Sewer Public Sewer
Water City Water
Architectural Style Ranch
Structure Type Balcony,Covered Patio(s)
Schools
Elementary Schools Yavapai Elementary School
Middle Schools Supai Middle School
High Schools Coronado Elementary School
School District Scottsdale Unified District
Others
HOA Name Scottsdale Mobile
HOA Fee Include Maintenance Grounds
Senior Community No
Tax ID 131-15-047
Ownership Fee Simple
Acceptable Financing Cash, Owner May Carry
Horse Property N
Listing Terms Cash, Owner May Carry
Financing Carryback
Special Listing Condition Owner/Agent
Read Less
Want to know what your home might be worth? Contact us for a FREE valuation!

Our team is ready to help you sell your home for the highest possible price ASAP

Copyright 2024 Arizona Regional Multiple Listing Service, Inc. All rights reserved.
Bought with My Home Group Real Estate

Bob Nathan
Global Private Office Advisor & Associate Broker | License ID: BR006110000
GET MORE INFORMATION





