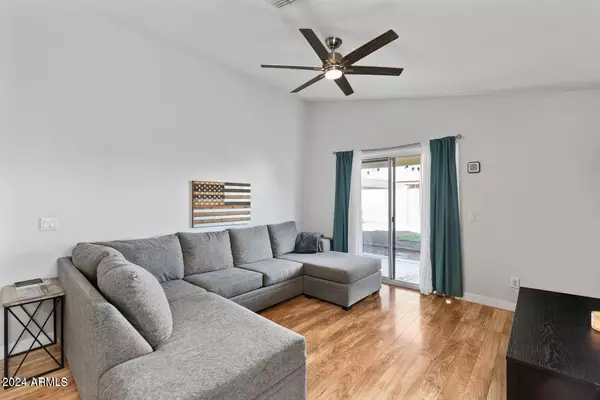$363,810
$357,000
1.9%For more information regarding the value of a property, please contact us for a free consultation.
11518 W PARADISE Drive El Mirage, AZ 85335
3 Beds
2 Baths
1,238 SqFt
Key Details
Sold Price $363,810
Property Type Single Family Home
Sub Type Single Family - Detached
Listing Status Sold
Purchase Type For Sale
Square Footage 1,238 sqft
Price per Sqft $293
Subdivision Sundial 4 Unit 2
MLS Listing ID 6651665
Sold Date 03/18/24
Bedrooms 3
HOA Fees $30/qua
HOA Y/N Yes
Originating Board Arizona Regional Multiple Listing Service (ARMLS)
Year Built 2002
Annual Tax Amount $774
Tax Year 2023
Lot Size 5,016 Sqft
Acres 0.12
Property Description
Don't miss out on the opportunity to make this stunning home your own! With FULLY PAID-OFF SOLAR panels, seller averages annual savings of $100-$200 in credits from APS.
Open floor-plan w/ vaulted ceilings & beautiful wood laminate floors that flow throughout. The modern kitchen has freshly painted cabinets & the private owner's suite offers a tranquil retreat overlooking the backyard.
Also featured is a 2-car garage, complete with cabinets & overhead storage for all your organizational needs. Outside, a covered patio & additional concrete space provide options for storage or outdoor entertaining in the low-maintenance backyard.
This is a must-see home that combines ENERGY EFFICIENCY, style, & functionality.
Make this home yours today! It won't last long. HVAC aprx 4-5yrs old
Location
State AZ
County Maricopa
Community Sundial 4 Unit 2
Direction From Waddell/Thunderbird Rd, go SOUTH on El Mirage Rd, LEFT on Cactus, RIGHT on Main Street, LEFT on Paradise, RIGHT on Olive and then LEFT on Paradise Drive. Home is the 5th on the left.
Rooms
Den/Bedroom Plus 3
Ensuite Laundry WshrDry HookUp Only
Separate Den/Office N
Interior
Interior Features Eat-in Kitchen, Vaulted Ceiling(s), Kitchen Island, Pantry, Full Bth Master Bdrm, High Speed Internet
Laundry Location WshrDry HookUp Only
Heating Electric
Cooling Refrigeration
Flooring Carpet, Laminate, Tile
Fireplaces Number No Fireplace
Fireplaces Type None
Fireplace No
SPA None
Laundry WshrDry HookUp Only
Exterior
Exterior Feature Covered Patio(s), Patio
Garage Attch'd Gar Cabinets
Garage Spaces 2.0
Garage Description 2.0
Fence Block
Pool None
Community Features Playground, Biking/Walking Path
Amenities Available Management
Waterfront No
Roof Type Tile
Parking Type Attch'd Gar Cabinets
Private Pool No
Building
Lot Description Desert Back, Desert Front, Dirt Back, Gravel/Stone Front
Story 1
Builder Name Hancock Homes
Sewer Public Sewer
Water City Water
Structure Type Covered Patio(s),Patio
Schools
Elementary Schools Dysart Elementary School
Middle Schools Dysart Elementary School
High Schools Dysart High School
School District Dysart Unified District
Others
HOA Name Sundial
HOA Fee Include Maintenance Grounds
Senior Community No
Tax ID 501-45-453
Ownership Fee Simple
Acceptable Financing Conventional, FHA, VA Loan
Horse Property N
Listing Terms Conventional, FHA, VA Loan
Financing Other
Read Less
Want to know what your home might be worth? Contact us for a FREE valuation!

Our team is ready to help you sell your home for the highest possible price ASAP

Copyright 2024 Arizona Regional Multiple Listing Service, Inc. All rights reserved.
Bought with Realty Executives

Bob Nathan
Global Private Office Advisor & Associate Broker | License ID: BR006110000
GET MORE INFORMATION





