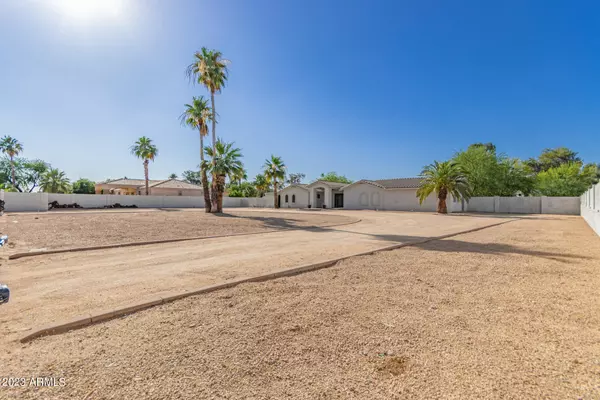$1,100,000
$1,199,000
8.3%For more information regarding the value of a property, please contact us for a free consultation.
5530 E SHEA Boulevard Scottsdale, AZ 85254
4 Beds
3 Baths
3,617 SqFt
Key Details
Sold Price $1,100,000
Property Type Single Family Home
Sub Type Single Family - Detached
Listing Status Sold
Purchase Type For Sale
Square Footage 3,617 sqft
Price per Sqft $304
Subdivision Avant 1
MLS Listing ID 6567944
Sold Date 03/21/24
Style Ranch
Bedrooms 4
HOA Y/N No
Originating Board Arizona Regional Multiple Listing Service (ARMLS)
Year Built 1980
Annual Tax Amount $3,723
Tax Year 2022
Lot Size 0.858 Acres
Acres 0.86
Property Description
This stunning Scottsdale home offers a private living experience on a .85 acre lot without any HOA restrictions. Situated between Tatum Boulevard and Scottsdale Road, this prime location provides convenient access to all amenities. A couple of notable upgrades include new Roof underlayment with warranty and Dual pane windows. The upgraded 4-bedroom, 3-bathroom split home features a second master suite that can serve as an entertainment/media room or accommodate multi-generational living. The spacious kitchen has been updated and offers a center island, Italian glass backsplash, granite countertops, stainless steel appliances, and a huge pantry. Adjacent to the kitchen, there is an extra utility room with laundry facilities.(see more) The family room boasts beautiful views of the backyard pool oasis, with ample natural light pouring in through the extensive use of windows and a sliding glass door. A cozy fireplace adds warmth and charm to the space.
The home's interior also includes a formal dining room with vaulted ceilings, creating an elegant welcome for visitors who enter through the custom double glass and wrought iron doors. The bathrooms have been remodeled, and the spacious master suite showcases travertine tile, a walk-in shower with 10 shower heads of various sizes, and a walk-in closet with custom built-ins. Outside, the private and spacious backyard offers two large grass areas, an expansive patio with Marbella shell stone tile, a built-in BBQ and mature trees. Additionally, there is a covered patio with a TV hookup and a pebble pool. The property provides ample room for customization, with possibilities to build a detached guest house, a large garage, or an office. The huge circular driveway, accessible through two gates, one gate with an electrical remote opener. Behind the gates offers plenty of parking space, including room for hobbyists, RV parking, or a parking compound. Conveniently located minutes away from the 51 and 101, this home truly captures the essence of Scottsdale living on nearly an acre of land. It presents a rare opportunity that shouldn't be missed, combining warmth, privacy, and an unbeatable location.
Location
State AZ
County Maricopa
Community Avant 1
Direction West on Shea. Turn right just past 56th St.
Rooms
Other Rooms Family Room, BonusGame Room
Master Bedroom Split
Den/Bedroom Plus 5
Separate Den/Office N
Interior
Interior Features Eat-in Kitchen, Kitchen Island, Pantry, Full Bth Master Bdrm, High Speed Internet, Granite Counters
Heating Electric
Cooling Refrigeration
Flooring Stone, Tile
Fireplaces Type 1 Fireplace
Fireplace Yes
Window Features Double Pane Windows
SPA None
Exterior
Exterior Feature Covered Patio(s), Storage, Built-in Barbecue
Garage RV Gate, RV Access/Parking, Gated
Fence Block
Pool Private
Utilities Available APS
Amenities Available None
Waterfront No
View Mountain(s)
Roof Type Tile
Parking Type RV Gate, RV Access/Parking, Gated
Private Pool Yes
Building
Lot Description Desert Back, Desert Front, Gravel/Stone Front, Gravel/Stone Back, Grass Back
Story 1
Builder Name unknown
Sewer Public Sewer
Water City Water
Architectural Style Ranch
Structure Type Covered Patio(s),Storage,Built-in Barbecue
Schools
Elementary Schools Sequoya Elementary School
Middle Schools Cocopah Middle School
High Schools Chaparral High School
School District Scottsdale Unified District
Others
HOA Fee Include No Fees
Senior Community No
Tax ID 167-77-002
Ownership Fee Simple
Acceptable Financing Conventional, VA Loan
Horse Property N
Listing Terms Conventional, VA Loan
Financing Cash
Read Less
Want to know what your home might be worth? Contact us for a FREE valuation!

Our team is ready to help you sell your home for the highest possible price ASAP

Copyright 2024 Arizona Regional Multiple Listing Service, Inc. All rights reserved.
Bought with eXp Realty

Bob Nathan
Global Private Office Advisor & Associate Broker | License ID: BR006110000
GET MORE INFORMATION





