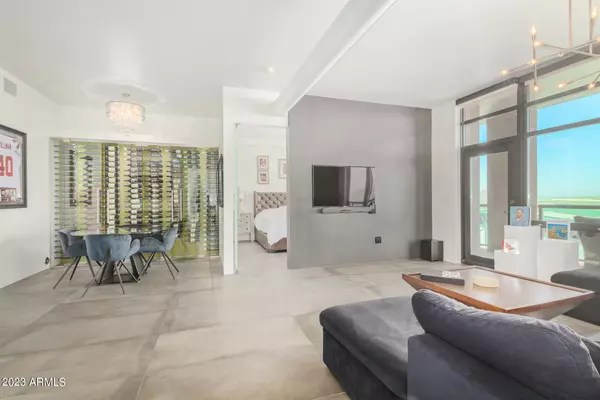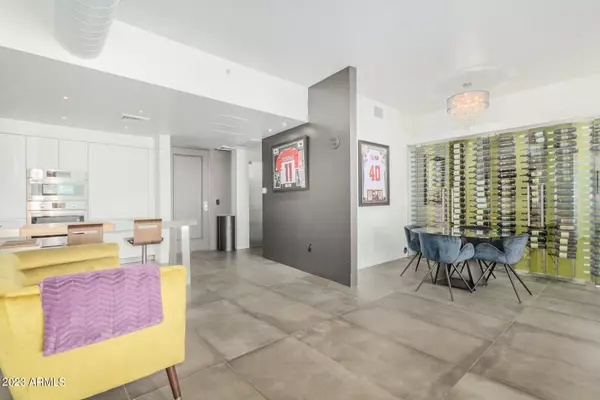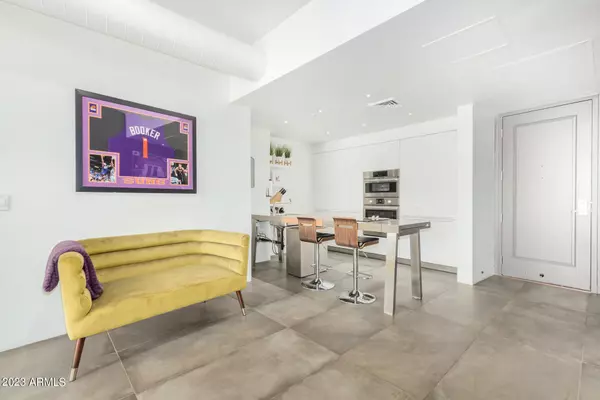$640,000
$689,000
7.1%For more information regarding the value of a property, please contact us for a free consultation.
310 S 4TH Street #2106 Phoenix, AZ 85004
2 Beds
2.5 Baths
1,533 SqFt
Key Details
Sold Price $640,000
Property Type Condo
Sub Type Apartment Style/Flat
Listing Status Sold
Purchase Type For Sale
Square Footage 1,533 sqft
Price per Sqft $417
Subdivision Summit At Copper Square Condominium 2Nd Amd
MLS Listing ID 6627890
Sold Date 03/22/24
Bedrooms 2
HOA Fees $822/mo
HOA Y/N Yes
Originating Board Arizona Regional Multiple Listing Service (ARMLS)
Year Built 2007
Annual Tax Amount $3,625
Tax Year 2023
Lot Size 1,486 Sqft
Acres 0.03
Property Description
Experience luxurious urban living in this fully remodeled penthouse condo with a sleek and modern design on the 21st floor. Boasting not one, but two lavish master suites, this residence offers the epitome of comfort and style.
You'll be immediately drawn to the expansive 35-foot patio, where you can soak in stunning panoramic views that stretch from the iconic Chase Field to the entire East Valley, which can be enjoyed from every room thanks to the floor-to-ceiling windows. The heart of this penthouse is undoubtedly the German Bulthaup kitchen, featuring a Gaggenau stove, a Thermador refrigerator, and a Bosch oven. The condo also showcases a 300-bottle wine display case, stainless steel & mahogany counters, and 24x48 porcelain tiles. Don't miss your chance to call this property yours!
Location
State AZ
County Maricopa
Community Summit At Copper Square Condominium 2Nd Amd
Direction From Washington and 3rd Street, South on 3rd Street to Jackson, East on Jackson to 4th Street. Parking is available on the Street.
Rooms
Den/Bedroom Plus 2
Separate Den/Office N
Interior
Interior Features Eat-in Kitchen, 9+ Flat Ceilings, Elevator, Fire Sprinklers, Roller Shields, Pantry, Double Vanity, Full Bth Master Bdrm, High Speed Internet
Heating Electric
Cooling See Remarks, Programmable Thmstat, Ceiling Fan(s)
Flooring Tile
Fireplaces Number No Fireplace
Fireplaces Type None
Fireplace No
Window Features Double Pane Windows,Low Emissivity Windows,Tinted Windows
SPA None
Exterior
Exterior Feature Balcony, Covered Patio(s), Patio
Garage Assigned, Gated
Garage Spaces 1.0
Garage Description 1.0
Fence None
Pool Private
Community Features Community Spa Htd, Community Spa, Community Pool, Clubhouse, Fitness Center
Utilities Available APS
Amenities Available Management
Waterfront No
Roof Type Built-Up
Accessibility Accessible Hallway(s)
Parking Type Assigned, Gated
Private Pool No
Building
Story 23
Builder Name Weitz Construction
Sewer Public Sewer
Water City Water
Structure Type Balcony,Covered Patio(s),Patio
Schools
Elementary Schools Kenilworth Elementary School
Middle Schools Kingswood Elementary School
High Schools Central High School
School District Phoenix Union High School District
Others
HOA Name The Summit HOA
HOA Fee Include Roof Repair,Insurance,Sewer,Maintenance Grounds,Trash,Water,Roof Replacement,Maintenance Exterior
Senior Community No
Tax ID 112-42-209
Ownership Condominium
Acceptable Financing Conventional
Horse Property N
Listing Terms Conventional
Financing Cash
Special Listing Condition Owner/Agent
Read Less
Want to know what your home might be worth? Contact us for a FREE valuation!

Our team is ready to help you sell your home for the highest possible price ASAP

Copyright 2024 Arizona Regional Multiple Listing Service, Inc. All rights reserved.
Bought with Howe Realty

Bob Nathan
Global Private Office Advisor & Associate Broker | License ID: BR006110000
GET MORE INFORMATION





