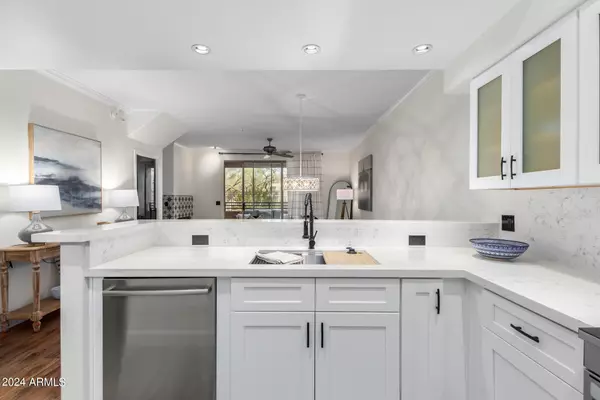$545,000
$569,900
4.4%For more information regarding the value of a property, please contact us for a free consultation.
19777 N 76TH Street #1121 Scottsdale, AZ 85255
2 Beds
2.5 Baths
1,221 SqFt
Key Details
Sold Price $545,000
Property Type Condo
Sub Type Apartment Style/Flat
Listing Status Sold
Purchase Type For Sale
Square Footage 1,221 sqft
Price per Sqft $446
Subdivision Venu At Grayhawk Condominium
MLS Listing ID 6631286
Sold Date 03/22/24
Bedrooms 2
HOA Fees $398/mo
HOA Y/N Yes
Originating Board Arizona Regional Multiple Listing Service (ARMLS)
Year Built 2000
Annual Tax Amount $1,422
Tax Year 2023
Lot Size 649 Sqft
Acres 0.01
Property Description
Opportunity is knocking! A turn key dream! If you have been through this lovely home once already or if you are seeing it for the first time, this is the one for you! Now being offered with expertly curated furnishings with the eye and vision of a professional designer. Luxurious appointments abound in this stylish and refined retreat. Come and enjoy this stunning and completely renovated home in the coveted Venu at Grayhawk! This Beautifully maintained 2 bedroom 2.5 bath property with direct ground floor entry access and no one above or below you. This gorgeous condo will leave you wanting for nothing! The extensive upgrades and designer finishes are nothing short of spectacular. The timeless blue and white color scheme is tranquil and relaxing. The kitchen features new upgraded (MORE) smart appliances, new crisp white cabinets with glass front doors, new quartz countertops and backsplash. New solid core doors are painted in a beautiful rich blue hue. Wine lovers delight in the custom designed wine room built into a niche under the stairs accessed through a modern glass door. The chic half bath is conveniently located on the main floor leading into the generous sized family and dining room. A tiled gas fireplace is perfectly situated in the corner. Enjoy the lovely Arizona mornings sipping coffee or watching the sunset on one of two private outdoor patios. Head upstairs to the landing, here you will find more designer touches from the built in linen closet to the custom ordered shelving in the laundry room sourced from an 1870's barn in Idaho. A redesigned sitting area with board and batten woodwork is the perfect space to cuddle up and enjoy your favorite book. The gorgeous primary bedroom with vintage look wallpaper and new hardwood floors is luxuriously appointed. High end plantation shutters frame the French doors leading to your own private balcony. The primary bath with oversized tub and custom vanity are truly stunning. The walk-in closet with built in shelves provide ample storage. The secondary bedroom will have your guests never wanting to leave. The ensuite bath is another custom creation with tiled shower, floors and walls. A garage is also included with this exquisite home! This home has it all! A great location. A perfectly appointed retreat. Smart home features throughout, including the garage door. No expense has been spared and no surface untouched. You will have to see it to believe it! All interior design and implementation courtesy of Nadia Simon of Interiors To Live By. Bring your most discerning buyers, they will not be disappointed. A full list of upgrades and amenities can be found in the documents tab. Furnishings available on a separate bill of sale.
Location
State AZ
County Maricopa
Community Venu At Grayhawk Condominium
Direction West on Thompson Peak Parkway to 76th Street, turn left and go to the second driveway to your left. Gated community, turn left past gate and take your 1st left and go to building 4. Unit 1121
Rooms
Master Bedroom Split
Den/Bedroom Plus 2
Ensuite Laundry WshrDry HookUp Only
Separate Den/Office N
Interior
Interior Features Upstairs, Eat-in Kitchen, Fire Sprinklers, Pantry, 3/4 Bath Master Bdrm, High Speed Internet
Laundry Location WshrDry HookUp Only
Heating Natural Gas
Cooling Refrigeration, Programmable Thmstat, Ceiling Fan(s)
Flooring Tile, Wood
Fireplaces Type 1 Fireplace, Living Room, Gas
Fireplace Yes
Window Features Double Pane Windows
SPA None
Laundry WshrDry HookUp Only
Exterior
Exterior Feature Balcony, Covered Patio(s), Playground, Patio, Private Street(s)
Garage Electric Door Opener, Detached
Garage Spaces 1.0
Garage Description 1.0
Fence Block, Wrought Iron
Pool None
Community Features Gated Community, Community Spa Htd, Community Spa, Community Pool Htd, Community Pool, Near Bus Stop, Community Media Room, Playground, Biking/Walking Path, Clubhouse, Fitness Center
Utilities Available APS, SW Gas
Amenities Available Management, Rental OK (See Rmks)
Waterfront No
View Mountain(s)
Roof Type Tile,Concrete
Parking Type Electric Door Opener, Detached
Private Pool No
Building
Lot Description Desert Back, Desert Front
Story 2
Builder Name Unknown
Sewer Public Sewer
Water City Water
Structure Type Balcony,Covered Patio(s),Playground,Patio,Private Street(s)
Schools
Elementary Schools Grayhawk Elementary School
Middle Schools Mountain Trail Middle School
High Schools Pinnacle High School
School District Paradise Valley Unified District
Others
HOA Name Venu at Grayhawk
HOA Fee Include Roof Repair,Maintenance Grounds,Street Maint,Front Yard Maint,Trash,Roof Replacement,Maintenance Exterior
Senior Community No
Tax ID 212-46-325
Ownership Condominium
Acceptable Financing Conventional, 1031 Exchange, FHA, VA Loan
Horse Property N
Listing Terms Conventional, 1031 Exchange, FHA, VA Loan
Financing Conventional
Read Less
Want to know what your home might be worth? Contact us for a FREE valuation!

Our team is ready to help you sell your home for the highest possible price ASAP

Copyright 2024 Arizona Regional Multiple Listing Service, Inc. All rights reserved.
Bought with Russ Lyon Sotheby's International Realty

Bob Nathan
Global Private Office Advisor & Associate Broker | License ID: BR006110000
GET MORE INFORMATION





