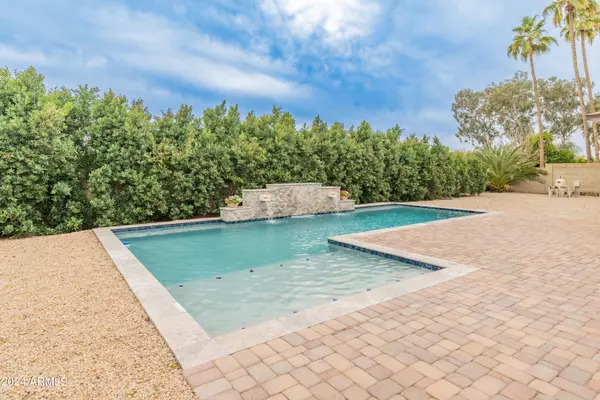$915,000
$929,000
1.5%For more information regarding the value of a property, please contact us for a free consultation.
5801 E LUDLOW Drive Scottsdale, AZ 85254
4 Beds
2.5 Baths
2,205 SqFt
Key Details
Sold Price $915,000
Property Type Single Family Home
Sub Type Single Family - Detached
Listing Status Sold
Purchase Type For Sale
Square Footage 2,205 sqft
Price per Sqft $414
Subdivision La Paz At Desert Springs Unit 11
MLS Listing ID 6661422
Sold Date 03/29/24
Style Ranch
Bedrooms 4
HOA Y/N No
Originating Board Arizona Regional Multiple Listing Service (ARMLS)
Year Built 1979
Annual Tax Amount $3,489
Tax Year 2023
Lot Size 0.324 Acres
Acres 0.32
Property Description
Search no more, your ideal home awaits in the heart of Scottsdale's coveted 85254 ''Magic Zip Code''! This spacious retreat boasts amazing room both inside and out, a haven of comfort and style. The expansive covered patio has ample room to create your perfect indoor-outdoor space. Whether it's an outdoor lounge or dining area, fire pit hangout space, or gorgeous garden, this space is ready for you to make your own! PLUS two huge storage sheds too! Want to soak up that AZ Sunshine? The pool area IS BRAND NEW AND INLCLUDES a relaxing water feature+ new patio pavers. Surrounding Ficus trees offer added privacy while you relax or entertain outdoors. Inside, enjoy the fresh updates including new flooring, interior paint, modernized bathrooms, creating a contemporary yet cozy atmosphere! Need a versatile space? The garage has been cleverly converted into a bonus room, adaptable to your lifestyle - whether it's a home office, game room, or personal gym. BUT IF YOU PREFER THE SELLERS WILL CONVERT IT BACK TO A 2 car GARAGE. Nestled in a friendly and tranquil neighborhood close to Kierland, this home offers the perfect blend of convenience and community. Come experience the essence of Scottsdale living - your oasis awaits!
Location
State AZ
County Maricopa
Community La Paz At Desert Springs Unit 11
Direction North on 60th, West on Ludlow to property on South side of street.
Rooms
Other Rooms Family Room
Master Bedroom Split
Den/Bedroom Plus 5
Separate Den/Office Y
Interior
Interior Features Eat-in Kitchen, Breakfast Bar, 9+ Flat Ceilings, Double Vanity, Separate Shwr & Tub, High Speed Internet, Granite Counters
Heating Electric
Cooling Refrigeration, Programmable Thmstat, Ceiling Fan(s)
Flooring Vinyl
Fireplaces Type 1 Fireplace
Fireplace Yes
Window Features Double Pane Windows
SPA None
Exterior
Exterior Feature Circular Drive
Garage Electric Door Opener
Garage Spaces 2.0
Carport Spaces 4
Garage Description 2.0
Fence Block
Pool Private
Landscape Description Irrigation Back
Utilities Available APS
Amenities Available None
Waterfront No
Roof Type Composition
Parking Type Electric Door Opener
Private Pool Yes
Building
Lot Description Cul-De-Sac, Gravel/Stone Front, Gravel/Stone Back, Synthetic Grass Back, Auto Timer H2O Back, Irrigation Back
Story 1
Builder Name unknown
Sewer Public Sewer
Water City Water
Architectural Style Ranch
Structure Type Circular Drive
Schools
Elementary Schools Desert Springs Preparatory Elementary School
Middle Schools Desert Shadows Middle School - Scottsdale
High Schools Horizon High School
School District Paradise Valley Unified District
Others
HOA Fee Include No Fees
Senior Community No
Tax ID 215-64-018
Ownership Fee Simple
Acceptable Financing Conventional, FHA, VA Loan
Horse Property N
Listing Terms Conventional, FHA, VA Loan
Financing Conventional
Read Less
Want to know what your home might be worth? Contact us for a FREE valuation!

Our team is ready to help you sell your home for the highest possible price ASAP

Copyright 2024 Arizona Regional Multiple Listing Service, Inc. All rights reserved.
Bought with eXp Realty

Bob Nathan
Global Private Office Advisor & Associate Broker | License ID: BR006110000
GET MORE INFORMATION





