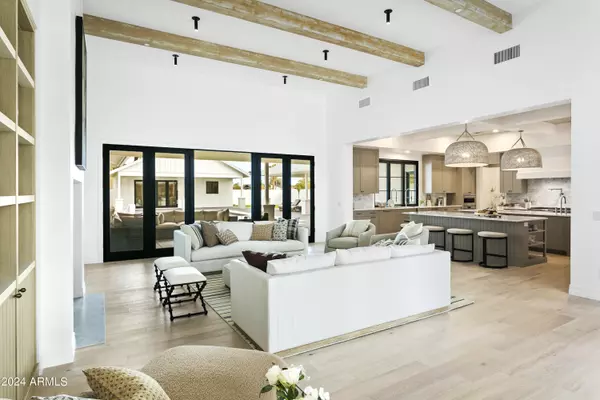$4,800,000
$4,999,000
4.0%For more information regarding the value of a property, please contact us for a free consultation.
13201 N 77TH Street Scottsdale, AZ 85260
5 Beds
7 Baths
6,753 SqFt
Key Details
Sold Price $4,800,000
Property Type Single Family Home
Sub Type Single Family - Detached
Listing Status Sold
Purchase Type For Sale
Square Footage 6,753 sqft
Price per Sqft $710
Subdivision Paradise Valley Ranchos 2
MLS Listing ID 6671156
Sold Date 04/05/24
Bedrooms 5
HOA Y/N No
Originating Board Arizona Regional Multiple Listing Service (ARMLS)
Year Built 2024
Annual Tax Amount $3,295
Tax Year 2023
Lot Size 0.808 Acres
Acres 0.81
Property Description
Welcome home to this incredible new modern farmhouse in a prime Scottsdale location with mountain views. The latest collaboration between E & S Builders and THELIFESTYLEDCO is a perfectly designed 5,728 SF main house with four car garage and 1,025 SF guest house on a sprawling 35,000 SF lot. All finishes, fixtures, features and technology have been carefully selected and installed for the most discerning buyers. The split floor plan features a luxurious master suite, three ensuite bedrooms, office, teen room, dining room, butler's pantry, massive great room and an absolutely stunning kitchen. Enjoy the beautiful backyard with spectacular pool/spa, endless patio space, outdoor kitchen area, firepit, low maintenance turf and a perfect area to add a sports court or customize.
Location
State AZ
County Maricopa
Community Paradise Valley Ranchos 2
Direction East on Sweetwater, north on 78th Street, west on Wood. Property is on the corner of Wood and 77th Street.
Rooms
Other Rooms Guest Qtrs-Sep Entrn
Guest Accommodations 1025.0
Master Bedroom Split
Den/Bedroom Plus 6
Separate Den/Office Y
Interior
Interior Features 9+ Flat Ceilings, Fire Sprinklers, No Interior Steps, Soft Water Loop, Kitchen Island, Double Vanity, Full Bth Master Bdrm, Separate Shwr & Tub
Heating Floor Furnace, Wall Furnace
Cooling Refrigeration, Ceiling Fan(s)
Flooring Tile, Wood
Fireplaces Type 1 Fireplace, Family Room, Gas
Fireplace Yes
Window Features Wood Frames,Double Pane Windows,Low Emissivity Windows
SPA Heated,Private
Exterior
Exterior Feature Separate Guest House, Separate Guest House
Garage Spaces 4.0
Garage Description 4.0
Fence Block
Pool Heated, Private
Utilities Available APS, SW Gas
Amenities Available None
Waterfront No
View Mountain(s)
Roof Type Composition,Metal
Private Pool Yes
Building
Lot Description Gravel/Stone Front, Synthetic Grass Back
Story 1
Builder Name E & S Builders
Sewer Sewer in & Cnctd
Water City Water
Structure Type Separate Guest House, Separate Guest House
New Construction No
Schools
Elementary Schools Sonoran Sky Elementary School - Scottsdale
Middle Schools Desert Shadows Middle School - Scottsdale
High Schools Horizon High School
School District Paradise Valley Unified District
Others
HOA Fee Include No Fees
Senior Community No
Tax ID 175-03-012
Ownership Fee Simple
Acceptable Financing Conventional, VA Loan
Horse Property N
Listing Terms Conventional, VA Loan
Financing Cash
Read Less
Want to know what your home might be worth? Contact us for a FREE valuation!

Our team is ready to help you sell your home for the highest possible price ASAP

Copyright 2024 Arizona Regional Multiple Listing Service, Inc. All rights reserved.
Bought with Berkshire Hathaway HomeServices Arizona Properties

Bob Nathan
Global Private Office Advisor & Associate Broker | License ID: BR006110000
GET MORE INFORMATION





