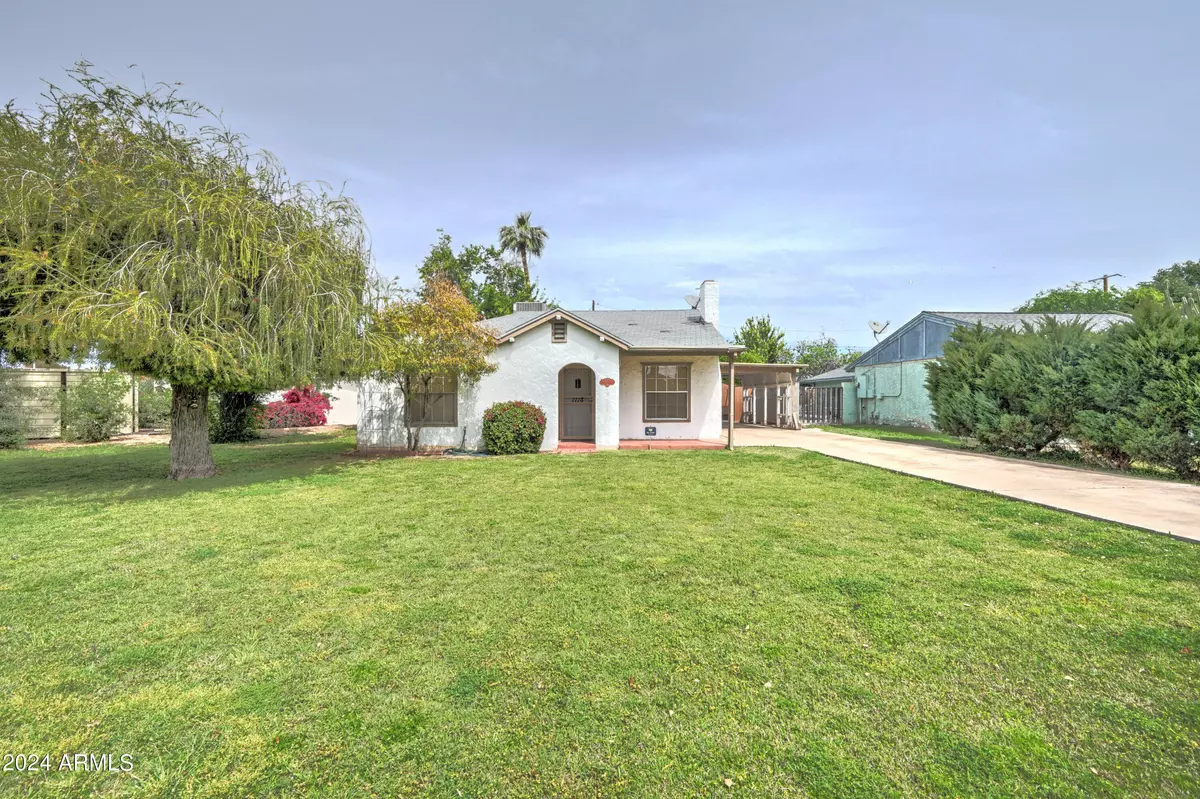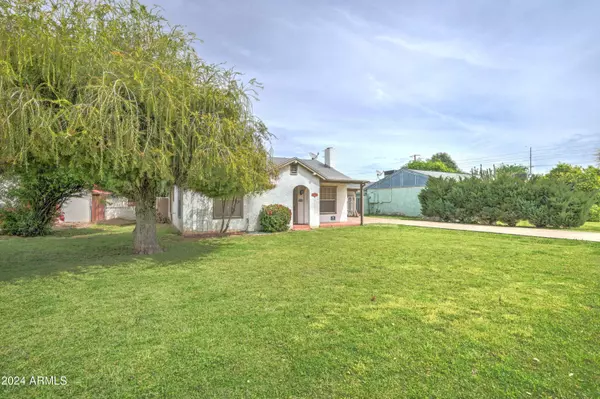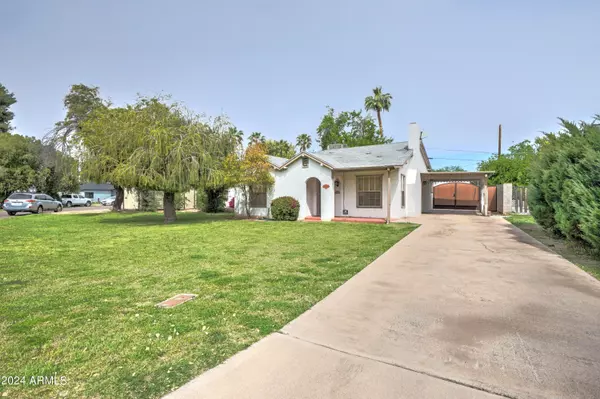$408,000
$399,900
2.0%For more information regarding the value of a property, please contact us for a free consultation.
1118 E Fern Drive S Phoenix, AZ 85014
2 Beds
1 Bath
959 SqFt
Key Details
Sold Price $408,000
Property Type Single Family Home
Sub Type Single Family - Detached
Listing Status Sold
Purchase Type For Sale
Square Footage 959 sqft
Price per Sqft $425
Subdivision Winston Place
MLS Listing ID 6683856
Sold Date 04/09/24
Bedrooms 2
HOA Y/N No
Originating Board Arizona Regional Multiple Listing Service (ARMLS)
Year Built 1940
Annual Tax Amount $1,633
Tax Year 2023
Lot Size 6,094 Sqft
Acres 0.14
Property Description
Location and Irrigation! This lovely home, nestled in the charming neighborhood of Winston Place, is ready for you to come and make it your own! As a recipient of the SRP Irrigation Service, you can discover the freedom of frolicking barefoot on your lush lawn and relish the opportunity to design your dream garden. This home proudly displays it's 1940's character with the original speakeasy front door viewer and mail slot. The interior flows nicely with a welcoming living room, formal dining room, spacious bedrooms and plenty of storage. The fully fenced backyard includes a covered patio that is perfect for relaxing mornings and evening entertainment. The detached garage provides fantastic storage for all your toys! Excellent location, close to schools, parks, shopping and dining!
Location
State AZ
County Maricopa
Community Winston Place
Direction From Camelback. North on 12th. West on Fern. Home is on the Right.
Rooms
Other Rooms Family Room
Den/Bedroom Plus 2
Ensuite Laundry WshrDry HookUp Only
Separate Den/Office N
Interior
Interior Features Pantry
Laundry Location WshrDry HookUp Only
Heating Natural Gas
Cooling Refrigeration
Flooring Carpet, Linoleum
Fireplaces Type 1 Fireplace
Fireplace Yes
SPA None
Laundry WshrDry HookUp Only
Exterior
Exterior Feature Covered Patio(s), Patio, Storage
Garage Spaces 1.0
Carport Spaces 1
Garage Description 1.0
Fence Block
Pool None
Landscape Description Irrigation Back, Irrigation Front
Utilities Available APS
Amenities Available None
Waterfront No
Roof Type Composition
Private Pool No
Building
Lot Description Grass Front, Grass Back, Irrigation Front, Irrigation Back
Story 1
Sewer Public Sewer
Water City Water
Structure Type Covered Patio(s),Patio,Storage
Schools
Elementary Schools Madison Rose Lane School
Middle Schools Madison Elementary School
High Schools North High School
School District Phoenix Union High School District
Others
HOA Fee Include No Fees
Senior Community No
Tax ID 162-17-074
Ownership Fee Simple
Acceptable Financing Conventional
Horse Property N
Listing Terms Conventional
Financing Cash
Read Less
Want to know what your home might be worth? Contact us for a FREE valuation!

Our team is ready to help you sell your home for the highest possible price ASAP

Copyright 2024 Arizona Regional Multiple Listing Service, Inc. All rights reserved.
Bought with Coldwell Banker Realty

Bob Nathan
Global Private Office Advisor & Associate Broker | License ID: BR006110000
GET MORE INFORMATION





