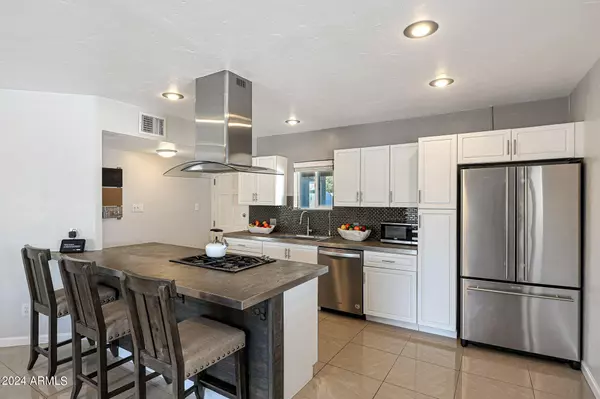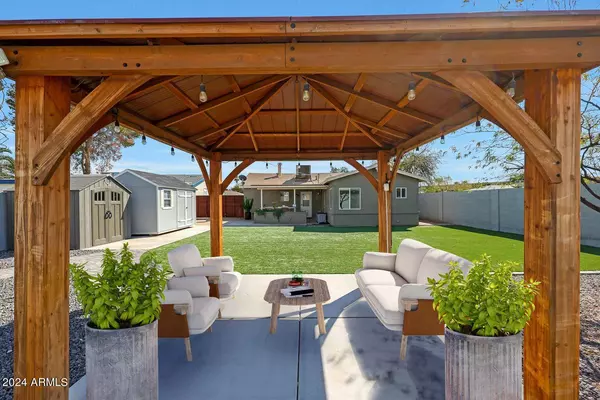$478,000
$495,000
3.4%For more information regarding the value of a property, please contact us for a free consultation.
1904 E MITCHELL Drive Phoenix, AZ 85016
2 Beds
2 Baths
1,308 SqFt
Key Details
Sold Price $478,000
Property Type Single Family Home
Sub Type Single Family - Detached
Listing Status Sold
Purchase Type For Sale
Square Footage 1,308 sqft
Price per Sqft $365
Subdivision Crittenden Place 2
MLS Listing ID 6676490
Sold Date 04/15/24
Style Ranch
Bedrooms 2
HOA Y/N No
Originating Board Arizona Regional Multiple Listing Service (ARMLS)
Year Built 1950
Annual Tax Amount $1,895
Tax Year 2023
Lot Size 7,741 Sqft
Acres 0.18
Property Description
Beautifully remodeled home that is centrally located and close to everything! This charming home offers the following upgrades and features; Polished concrete countertops, white kitchen cabinets, single basin sink, gas stove top with stainless vent hood, large island and stainless steel appliances. The primary suite has a very large walk in closet with built in storage. The ensuite bathroom has a large soaking tub and a walk in shower for a spa like feel! Tile flooring throughout and a large picture window in the living room that fills the room with sunshine. The North facing backyard is an entertainer's dream! You will enjoy the covered patio, pergola, synthetic grass, pavers, raised planter boxes, 2 large storage sheds & a RV GATE! The driveway fits 3 cars! Biltmore adjacent living!
Location
State AZ
County Maricopa
Community Crittenden Place 2
Direction Go South on 19th, East on Mitchell, Home on the Corner, No Sign.
Rooms
Den/Bedroom Plus 2
Separate Den/Office N
Interior
Interior Features Eat-in Kitchen, Kitchen Island, Full Bth Master Bdrm, Separate Shwr & Tub
Heating Electric
Cooling Refrigeration
Flooring Tile
Fireplaces Number No Fireplace
Fireplaces Type None
Fireplace No
SPA None
Exterior
Exterior Feature Covered Patio(s), Patio, Private Yard
Garage RV Gate
Fence Block
Pool None
Utilities Available APS, SW Gas
Amenities Available None
Waterfront No
Roof Type Composition,Rolled/Hot Mop
Parking Type RV Gate
Private Pool No
Building
Lot Description Desert Front, Synthetic Grass Back
Story 1
Builder Name unknown
Sewer Public Sewer
Water City Water
Architectural Style Ranch
Structure Type Covered Patio(s),Patio,Private Yard
Schools
Elementary Schools Creighton Elementary School
Middle Schools Loma Linda Elementary School
High Schools North High School
School District Phoenix Union High School District
Others
HOA Fee Include No Fees
Senior Community No
Tax ID 119-27-051
Ownership Fee Simple
Acceptable Financing Conventional, 1031 Exchange, FHA, VA Loan
Horse Property N
Listing Terms Conventional, 1031 Exchange, FHA, VA Loan
Financing Conventional
Read Less
Want to know what your home might be worth? Contact us for a FREE valuation!

Our team is ready to help you sell your home for the highest possible price ASAP

Copyright 2024 Arizona Regional Multiple Listing Service, Inc. All rights reserved.
Bought with My Home Group Real Estate

Bob Nathan
Global Private Office Advisor & Associate Broker | License ID: BR006110000
GET MORE INFORMATION





